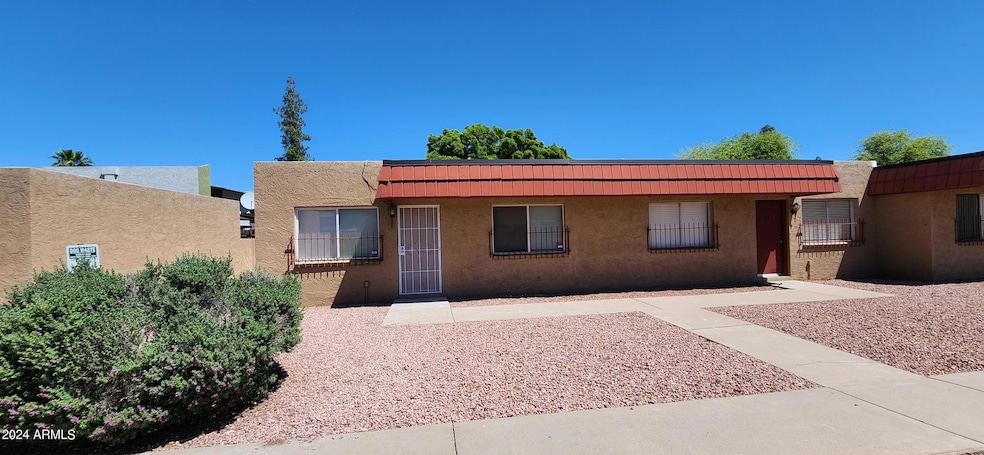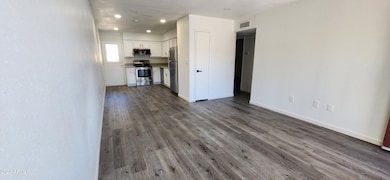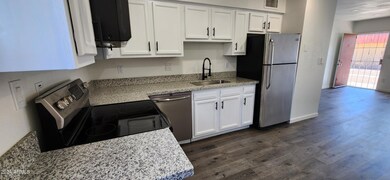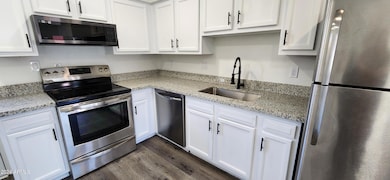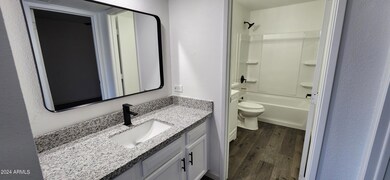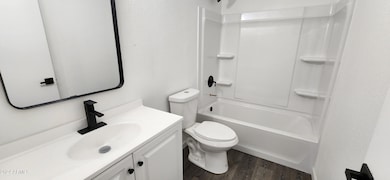
5323 N 19th Ave Unit 24 Phoenix, AZ 85015
Alhambra NeighborhoodEstimated payment $1,358/month
Highlights
- Property is near public transit
- End Unit
- Granite Countertops
- Phoenix Coding Academy Rated A
- Corner Lot
- Eat-In Kitchen
About This Home
Beautfully remodeled and affordable 2/1 single level condo!! Everything has been updated! New AC 2023!! Gorgeous vinyl plank flooring, granite counters, fully remodeled baths, both bedrooms have walk-in closets, the list goes on! No neighbors above or below, nice size rear yard with storage and washer/dryer hookups. Tankless water heater. This clean and quiet gated community is in a great central location, just steps to light rail. Close to GCU. Perfect for a first time homebuyer or inestment property. Easy to get downtown or to the airport! Just a few miles from the Melrose District for fun eateries and shopping!
Property Details
Home Type
- Condominium
Est. Annual Taxes
- $342
Year Built
- Built in 1971
Lot Details
- End Unit
- Block Wall Fence
HOA Fees
- $215 Monthly HOA Fees
Home Design
- Built-Up Roof
- Block Exterior
- Stucco
Interior Spaces
- 810 Sq Ft Home
- 1-Story Property
- Washer and Dryer Hookup
Kitchen
- Kitchen Updated in 2024
- Eat-In Kitchen
- Granite Countertops
Flooring
- Floors Updated in 2024
- Vinyl Flooring
Bedrooms and Bathrooms
- 2 Bedrooms
- Bathroom Updated in 2024
- 1 Bathroom
- Dual Vanity Sinks in Primary Bathroom
Parking
- 1 Carport Space
- Assigned Parking
- Unassigned Parking
- Community Parking Structure
Location
- Property is near public transit
- Property is near a bus stop
Schools
- Solano Elementary School
- Osborn Middle School
- Central High School
Utilities
- Cooling System Updated in 2023
- Cooling Available
- Heating Available
- Tankless Water Heater
- High Speed Internet
- Cable TV Available
Additional Features
- No Interior Steps
- Outdoor Storage
Community Details
- Association fees include insurance, sewer, ground maintenance, trash, water, maintenance exterior
- Osselear Association, Phone Number (602) 277-4418
- Pueblo Gardens Condominium Subdivision
Listing and Financial Details
- Tax Lot 24
- Assessor Parcel Number 156-36-108
Map
Home Values in the Area
Average Home Value in this Area
Tax History
| Year | Tax Paid | Tax Assessment Tax Assessment Total Assessment is a certain percentage of the fair market value that is determined by local assessors to be the total taxable value of land and additions on the property. | Land | Improvement |
|---|---|---|---|---|
| 2025 | $342 | $2,728 | -- | -- |
| 2024 | $290 | $2,598 | -- | -- |
| 2023 | $290 | $9,120 | $1,820 | $7,300 |
| 2022 | $289 | $7,870 | $1,570 | $6,300 |
| 2021 | $297 | $7,500 | $1,500 | $6,000 |
| 2020 | $289 | $7,510 | $1,500 | $6,010 |
| 2019 | $275 | $6,500 | $1,300 | $5,200 |
| 2018 | $266 | $4,110 | $820 | $3,290 |
| 2017 | $241 | $3,280 | $650 | $2,630 |
| 2016 | $233 | $3,310 | $660 | $2,650 |
| 2015 | $217 | $3,220 | $640 | $2,580 |
Property History
| Date | Event | Price | Change | Sq Ft Price |
|---|---|---|---|---|
| 01/22/2025 01/22/25 | For Sale | $199,990 | +23.5% | $247 / Sq Ft |
| 04/10/2024 04/10/24 | Sold | $162,000 | -7.4% | $200 / Sq Ft |
| 03/28/2024 03/28/24 | Pending | -- | -- | -- |
| 03/26/2024 03/26/24 | For Sale | $175,000 | -- | $216 / Sq Ft |
Deed History
| Date | Type | Sale Price | Title Company |
|---|---|---|---|
| Warranty Deed | $162,000 | Grand Canyon Title | |
| Special Warranty Deed | -- | None Available | |
| Cash Sale Deed | $18,500 | Old Republic Title Agency | |
| Special Warranty Deed | -- | First American Title | |
| Trustee Deed | $88,758 | First American Title | |
| Warranty Deed | $64,500 | Lawyers Title Of Arizona Inc | |
| Interfamily Deed Transfer | -- | -- | |
| Joint Tenancy Deed | -- | Chicago Title Insurance Co | |
| Cash Sale Deed | $55,457 | First American Title |
Mortgage History
| Date | Status | Loan Amount | Loan Type |
|---|---|---|---|
| Open | $129,600 | New Conventional | |
| Previous Owner | $78,557 | Unknown | |
| Previous Owner | $15,000 | Stand Alone Second | |
| Previous Owner | $62,000 | New Conventional |
Similar Homes in Phoenix, AZ
Source: Arizona Regional Multiple Listing Service (ARMLS)
MLS Number: 6809052
APN: 156-36-108
- 1862 W Vermont Ave
- 5347 N 19th Ave Unit 1
- 1821 W Vermont Ave
- 1718 W Colter St Unit 184
- 1718 W Colter St Unit 195
- 5214 N 19th Dr
- 1934 W Colter St
- 1704 W Colter St
- 1704 W Colter St Unit 11
- 1919 W Colter St Unit F12
- 1919 W Colter St Unit B6
- 1919 W Colter St Unit F6
- 5338 N 21st Ave
- 5525 N 21st Ave
- 5206 N 16th Dr Unit 2
- 2045 W Colter St
- 5060 N 19th Ave Unit 206
- 5202 N 21st Ave
- 5102 N 20th Ave
- 5106 N 17th Ave Unit 3
