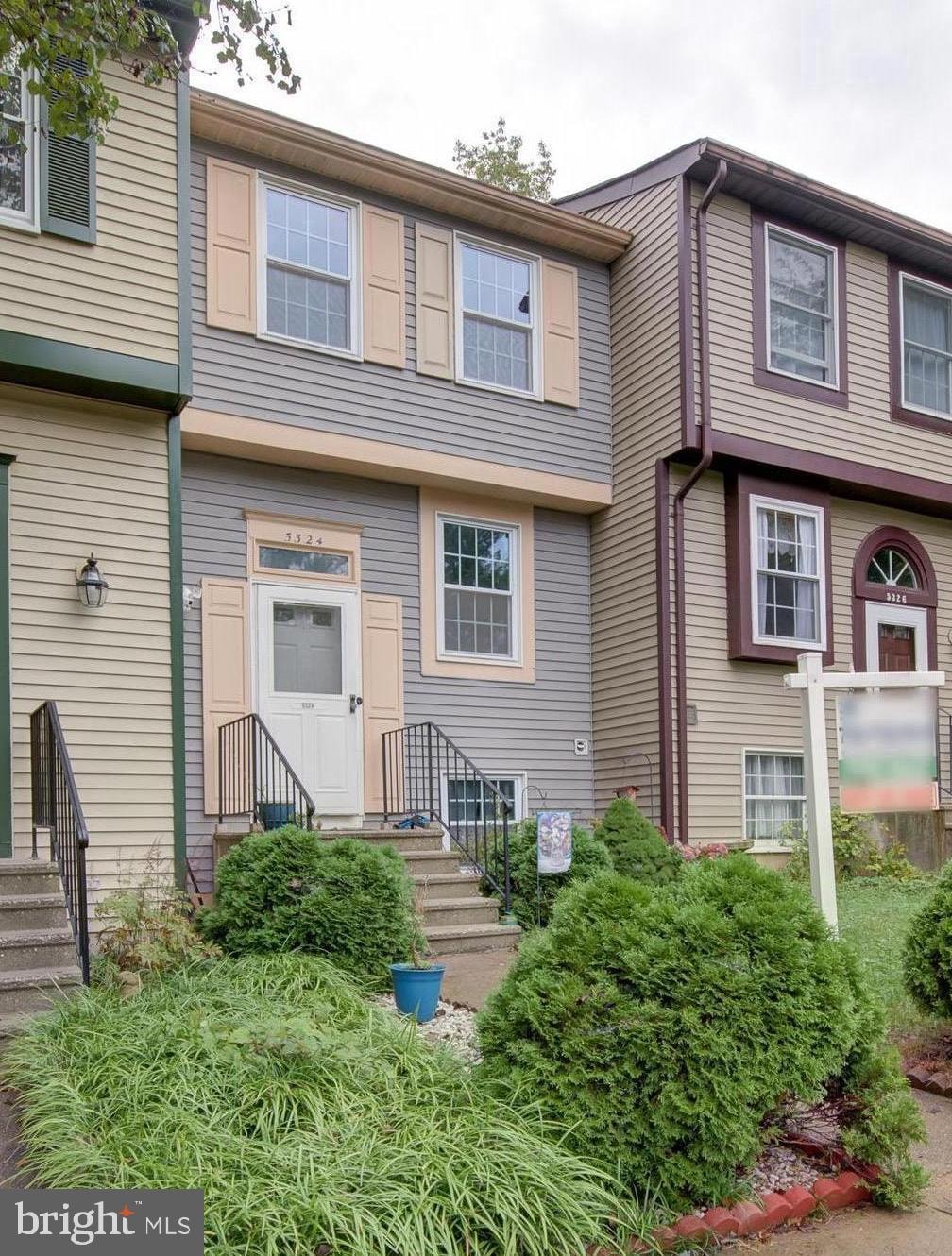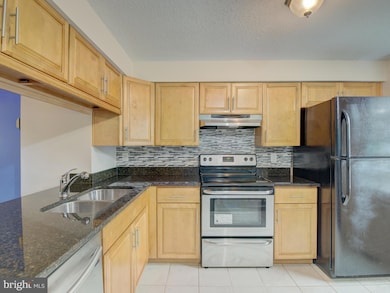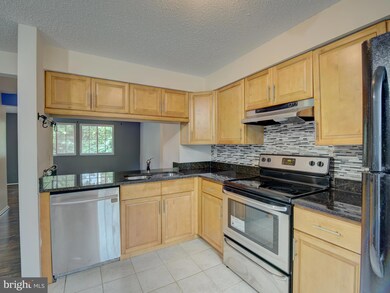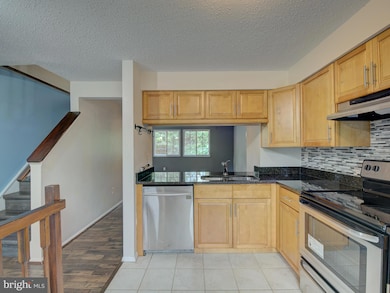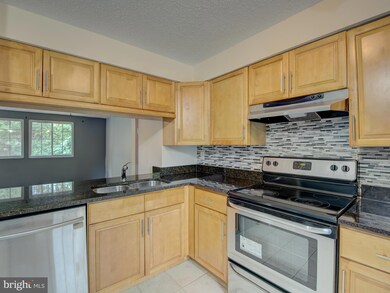
5324 Admiralty Ct Alexandria, VA 22315
Highlights
- Colonial Architecture
- Central Heating and Cooling System
- Ceiling Fan
- Eat-In Kitchen
- Combination Dining and Living Room
About This Home
As of November 2024PRICED TO SELL! Deadline for offers is Sunday the 10th at 5:00 PM. Welcome to this charming, spacious 3-level townhome nestled in the Tartan Village in Kingstown. This townhome, has plenty of comfortable living space to enjoy! The main level boasts beautiful hardwood floors in the living and dining room area and a spacious kitchen with granite countertops. The upstairs level features hardwood floors, two nice-sized well appointment bedrooms and a full bath. The lower basement level also comes with hardwood floors and has a spacious family/rec room that can easily serve as a third bedroom offering versatility for your needs and is also equipped with a full bathroom for extra convenience. From the lower level, step outside to a pleasant and beautiful fenced-in back yard with a large, splendid, deck perfect for outdoor entertaining or unwinding, plus a practical shed that provides excellent outdoor storage. The home also includes two reserved parking spaces directly in front of the home for your convenience and hassle-free access. The location is a commuters delight conveniently situated close to Kingstowne shopping and dining, Wegman's, 495/95/395, Rt 1, Fairfax County Parkway and close by metro stations for easy commute. Community amenities include tot playgrounds, tennis courts, basketball courts, and scenic paths perfect for outdoor enthusiasts. Take advantage of this marvelous opportunity to own this wonderful home in a vibrant community and prime location! Schedule your private tour today and envision your new life in Kingstown!
Townhouse Details
Home Type
- Townhome
Est. Annual Taxes
- $5,062
Year Built
- Built in 1986
Lot Details
- 1,135 Sq Ft Lot
HOA Fees
- $84 Monthly HOA Fees
Parking
- 2 Assigned Parking Spaces
Home Design
- Colonial Architecture
- Slab Foundation
- Aluminum Siding
Interior Spaces
- 930 Sq Ft Home
- Property has 3 Levels
- Ceiling Fan
- Window Treatments
- Combination Dining and Living Room
Kitchen
- Eat-In Kitchen
- Stove
- Microwave
- Dishwasher
- Disposal
Bedrooms and Bathrooms
- 2 Bedrooms
Laundry
- Dryer
- Washer
Finished Basement
- Walk-Out Basement
- Rear Basement Entry
- Sump Pump
Utilities
- Central Heating and Cooling System
- Air Source Heat Pump
- Vented Exhaust Fan
- Electric Water Heater
Community Details
- D Evereux West Subdivision
Listing and Financial Details
- Tax Lot 416B
- Assessor Parcel Number 0912 09 0416B
Map
Home Values in the Area
Average Home Value in this Area
Property History
| Date | Event | Price | Change | Sq Ft Price |
|---|---|---|---|---|
| 11/26/2024 11/26/24 | Sold | $449,900 | 0.0% | $484 / Sq Ft |
| 11/05/2024 11/05/24 | Pending | -- | -- | -- |
| 11/04/2024 11/04/24 | Price Changed | $449,900 | -2.2% | $484 / Sq Ft |
| 10/31/2024 10/31/24 | Price Changed | $459,900 | -0.7% | $495 / Sq Ft |
| 10/21/2024 10/21/24 | Price Changed | $463,000 | -1.5% | $498 / Sq Ft |
| 10/14/2024 10/14/24 | Price Changed | $469,900 | -2.1% | $505 / Sq Ft |
| 10/10/2024 10/10/24 | Price Changed | $479,900 | -1.0% | $516 / Sq Ft |
| 10/10/2024 10/10/24 | Price Changed | $484,900 | -1.0% | $521 / Sq Ft |
| 10/01/2024 10/01/24 | Price Changed | $489,900 | -2.0% | $527 / Sq Ft |
| 09/20/2024 09/20/24 | For Sale | $499,900 | +56.4% | $538 / Sq Ft |
| 03/30/2016 03/30/16 | Sold | $319,700 | 0.0% | $232 / Sq Ft |
| 02/10/2016 02/10/16 | Pending | -- | -- | -- |
| 11/18/2015 11/18/15 | For Sale | $319,786 | -- | $232 / Sq Ft |
Tax History
| Year | Tax Paid | Tax Assessment Tax Assessment Total Assessment is a certain percentage of the fair market value that is determined by local assessors to be the total taxable value of land and additions on the property. | Land | Improvement |
|---|---|---|---|---|
| 2024 | $5,062 | $436,960 | $155,000 | $281,960 |
| 2023 | $4,740 | $420,040 | $155,000 | $265,040 |
| 2022 | $4,528 | $395,970 | $135,000 | $260,970 |
| 2021 | $4,333 | $369,250 | $125,000 | $244,250 |
| 2020 | $4,099 | $346,380 | $115,000 | $231,380 |
| 2019 | $3,921 | $331,340 | $107,000 | $224,340 |
| 2018 | $3,712 | $322,810 | $105,000 | $217,810 |
| 2017 | $3,558 | $306,470 | $95,000 | $211,470 |
| 2016 | $3,491 | $301,330 | $95,000 | $206,330 |
| 2015 | $3,216 | $288,180 | $85,000 | $203,180 |
| 2014 | $3,042 | $273,210 | $79,000 | $194,210 |
Mortgage History
| Date | Status | Loan Amount | Loan Type |
|---|---|---|---|
| Open | $459,572 | VA | |
| Previous Owner | $303,715 | New Conventional | |
| Previous Owner | $244,000 | New Conventional | |
| Previous Owner | $176,000 | New Conventional | |
| Previous Owner | $124,150 | No Value Available |
Deed History
| Date | Type | Sale Price | Title Company |
|---|---|---|---|
| Warranty Deed | $449,900 | First American Title | |
| Warranty Deed | $319,700 | Jdm Title Llc | |
| Warranty Deed | $305,000 | -- | |
| Deed | $220,000 | -- | |
| Deed | $124,900 | -- |
Similar Homes in Alexandria, VA
Source: Bright MLS
MLS Number: VAFX2202052
APN: 0912-09-0416B
- 5302 Harbor Court Dr
- 7018 Highland Meadows Ct
- 7015 Dreams Way Ct
- 6808 Heatherway Ct
- 7127 Lake Cove Dr
- 5811 Clapham Rd
- 7017 Chesley Search Way
- 6683 Ordsall St
- 6949 Banchory Ct
- 6675 Ordsall St
- 7022 Darby Towne Ct
- 6665 Scottswood St
- 5304 Jesmond St
- 6562 Trask Terrace
- 6706 Telegraph Rd
- 5309 Waldo Dr
- 7409 Houndsbury Ct
- 6008 Ellesmere Ct Unit 17B
- 6016 Wescott Hills Way
- 6036 Alexander Ave
