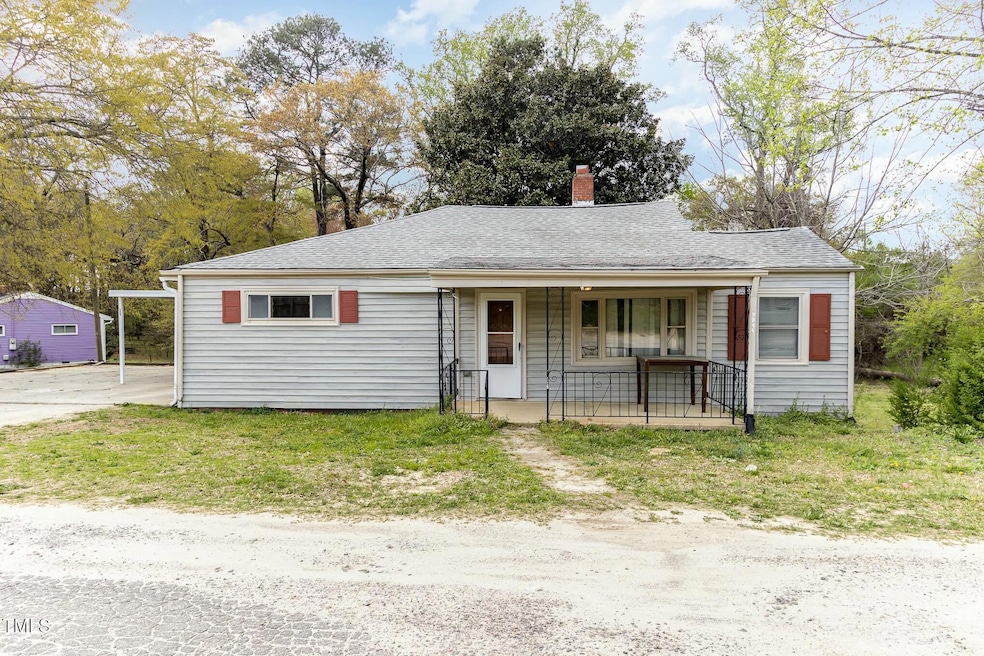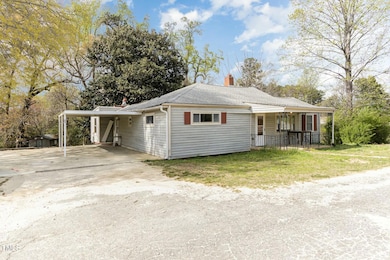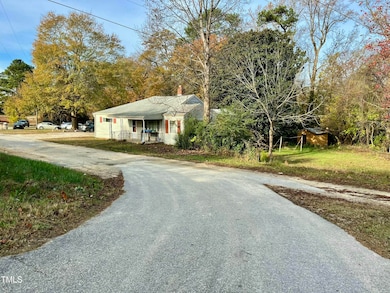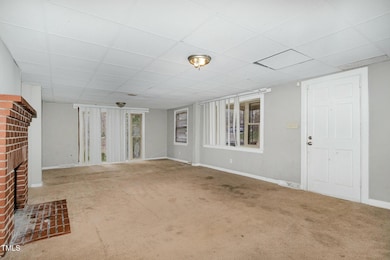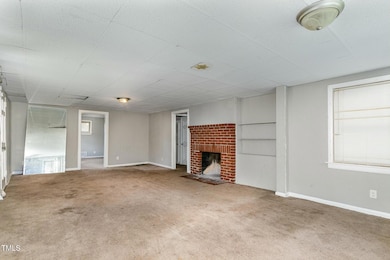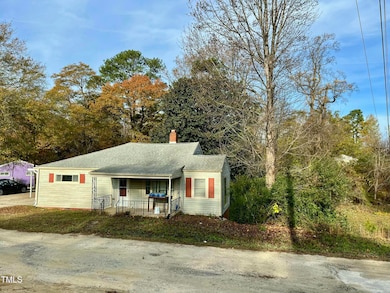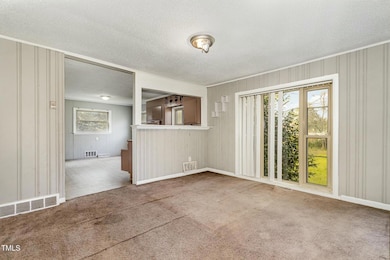
5324 Rock Quarry Rd Raleigh, NC 27610
Estimated payment $1,449/month
Highlights
- Very Popular Property
- Central Heating and Cooling System
- Family Room
- No HOA
- Dining Room
- Carpet
About This Home
Great investment opportunity as this home offers a lot of square footage as an excellent rental property on a big lot size for future development in higher density as zoned R-10. This property has been used as a rental and received $2,500 in rents - it can be converted to a duplex and receive more in rents. It offers a private setting and a large lot size. Crawspace is big in size offering additional storage. This location is about (15) minutes to downtown Raleigh.
''Builders and developers, take notice this lot location is zoned R-10 allowing for future development of higher density.''
Home Details
Home Type
- Single Family
Est. Annual Taxes
- $1,307
Year Built
- Built in 1951
Lot Details
- 0.92 Acre Lot
- Property is zoned R-10
Home Design
- Brick Foundation
- Raised Foundation
- Architectural Shingle Roof
- Vinyl Siding
Interior Spaces
- 1,922 Sq Ft Home
- 1-Story Property
- Family Room
- Dining Room
- Carpet
Bedrooms and Bathrooms
- 3 Bedrooms
Parking
- 2 Parking Spaces
- 2 Carport Spaces
Schools
- East Garner Elementary School
- West Lake Middle School
- Garner High School
Utilities
- Central Heating and Cooling System
- Septic Tank
Community Details
- No Home Owners Association
Listing and Financial Details
- Assessor Parcel Number 1732013983
Map
Home Values in the Area
Average Home Value in this Area
Tax History
| Year | Tax Paid | Tax Assessment Tax Assessment Total Assessment is a certain percentage of the fair market value that is determined by local assessors to be the total taxable value of land and additions on the property. | Land | Improvement |
|---|---|---|---|---|
| 2024 | $1,308 | $207,362 | $115,000 | $92,362 |
| 2023 | $956 | $120,072 | $54,000 | $66,072 |
| 2022 | $887 | $120,072 | $54,000 | $66,072 |
| 2021 | $864 | $120,072 | $54,000 | $66,072 |
| 2020 | $850 | $120,072 | $54,000 | $66,072 |
| 2019 | $909 | $108,844 | $45,000 | $63,844 |
| 2018 | $0 | $108,844 | $45,000 | $63,844 |
| 2017 | $794 | $108,844 | $45,000 | $63,844 |
| 2016 | $778 | $108,844 | $45,000 | $63,844 |
| 2015 | $776 | $108,815 | $48,000 | $60,815 |
| 2014 | $736 | $108,815 | $48,000 | $60,815 |
Property History
| Date | Event | Price | Change | Sq Ft Price |
|---|---|---|---|---|
| 04/11/2025 04/11/25 | Price Changed | $240,000 | -5.9% | $125 / Sq Ft |
| 04/01/2025 04/01/25 | For Sale | $255,000 | +10.9% | $133 / Sq Ft |
| 12/18/2023 12/18/23 | Off Market | $230,000 | -- | -- |
| 09/11/2023 09/11/23 | Sold | $230,000 | +9.5% | $123 / Sq Ft |
| 08/17/2023 08/17/23 | Pending | -- | -- | -- |
| 08/10/2023 08/10/23 | For Sale | $210,000 | -- | $113 / Sq Ft |
Deed History
| Date | Type | Sale Price | Title Company |
|---|---|---|---|
| Warranty Deed | $230,000 | None Listed On Document | |
| Special Warranty Deed | -- | None Available | |
| Trustee Deed | -- | None Available |
Mortgage History
| Date | Status | Loan Amount | Loan Type |
|---|---|---|---|
| Previous Owner | $37,000,000 | Stand Alone Refi Refinance Of Original Loan | |
| Previous Owner | $37,000 | Unknown | |
| Previous Owner | $61,154 | Unknown | |
| Previous Owner | $38,600 | Credit Line Revolving | |
| Previous Owner | $82,000 | Credit Line Revolving | |
| Previous Owner | $50,000 | Credit Line Revolving |
Similar Homes in Raleigh, NC
Source: Doorify MLS
MLS Number: 10085990
APN: 1732.17-01-3983-000
- 5321 Carnelian Dr
- 2440 Tonoloway Dr
- 2456 Tonoloway Dr
- 5505 Armada Dr
- 3905 Grandover Dr
- 3944 Barwell (New Lot C) Rd
- 3929 Grandover Dr
- 5110 Chipstone Dr
- 3716 Pearl Rd
- 2332 Chert Ln
- 4117 Pearl Rd
- 3800 Pearl Rd
- 4817 Quarryman Rd
- 2313 Kasota Ln
- 4914 Arkose Dr
- 3924 Volkswalk Place
- 3809 Volkswalk Place
- 3931 Volkswalk Place
- 4011 Volkswalk Place
- 4201 Pearl Rd
