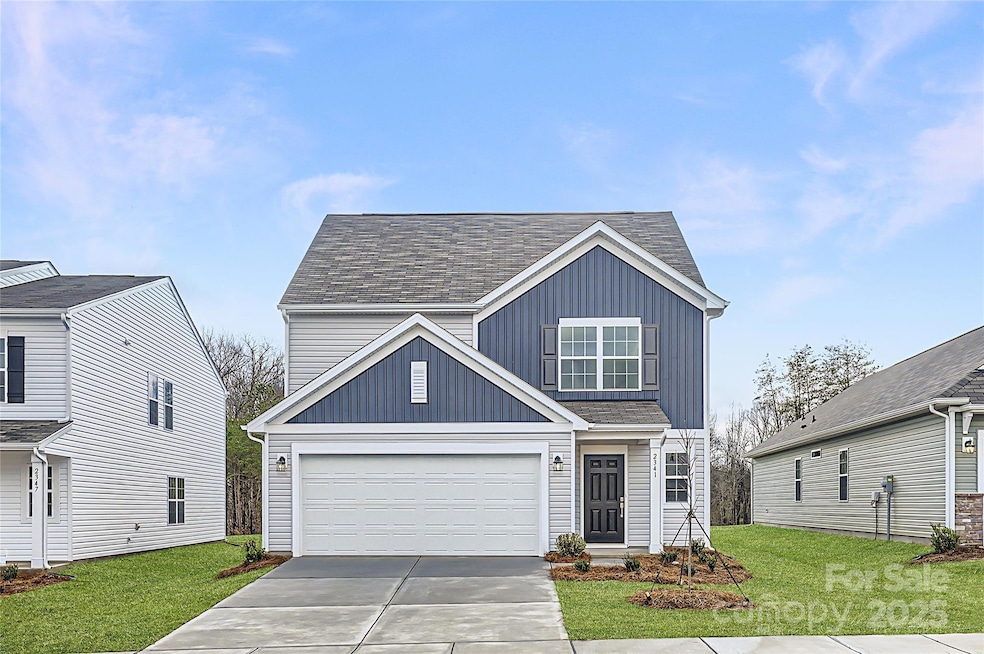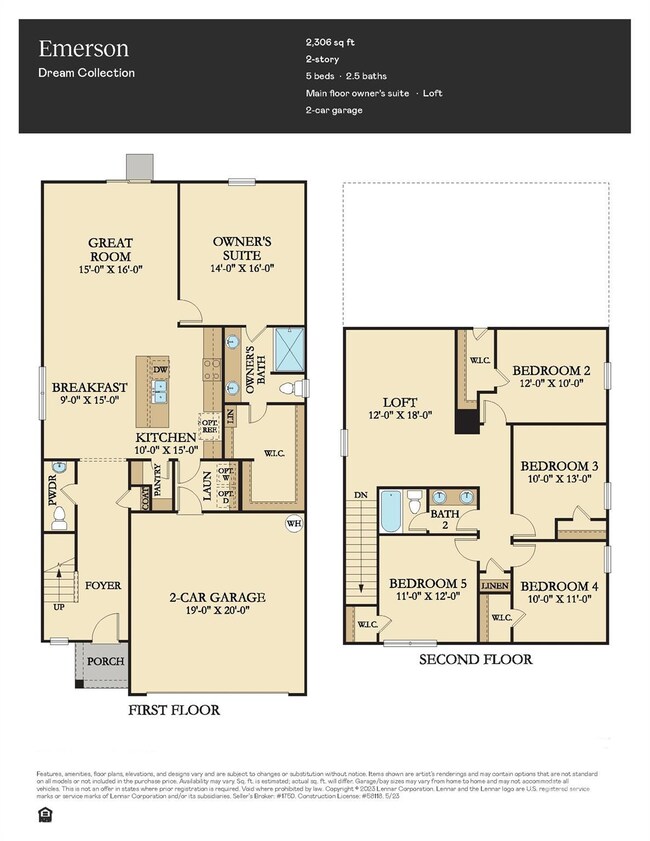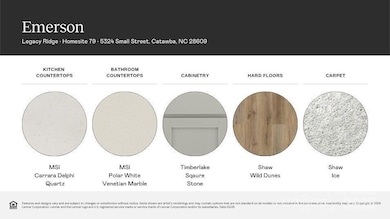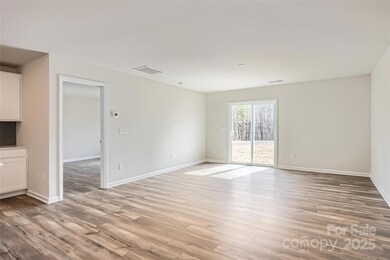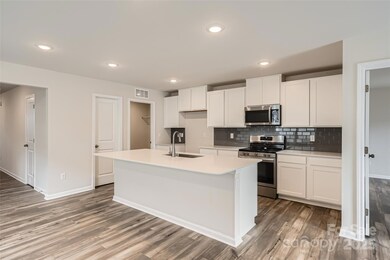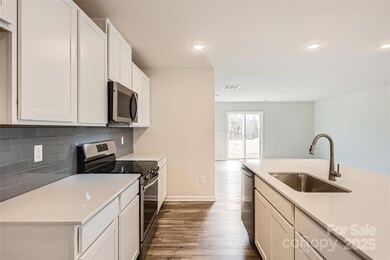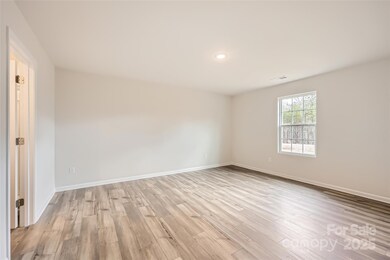
5324 Small St Catawba, NC 28609
Estimated payment $2,112/month
Highlights
- Community Cabanas
- Open Floorplan
- Walk-In Closet
- New Construction
- 2 Car Attached Garage
- Forced Air Zoned Heating and Cooling System
About This Home
This new two-story Emerson floorplan features an airy layout among a first-floor kitchen with a large center island, breakfast room and family room that’s fit for modern times. The spacious owner’s suite enjoys privacy on the main floor. Upstairs are a versatile loft and four secondary bedrooms, three with walk-in closets. Plus, our signature Everything's Included program means you will get quartz or granite kitchen countertops, stainless steel appliances, luxury vinyl plank flooring, and so much more at no extra cost! Legacy Ridge, located in Catawba, offers convenient access to Hwy 16, Hickory, Charlotte Douglas Airport, Lake Norman, Shoals Lake and 45 minutes to Uptown Charlotte. Downtown Catawba is just a short drive away, where there is ample shopping, dining and retail opportunities. Future amenities include pool, cabana, and playground.
Listing Agent
Lennar Sales Corp Brokerage Email: cheryl.pierce@lennar.com License #68907

Home Details
Home Type
- Single Family
Year Built
- Built in 2024 | New Construction
HOA Fees
- $72 Monthly HOA Fees
Parking
- 2 Car Attached Garage
- Front Facing Garage
- Driveway
Home Design
- Home is estimated to be completed on 3/31/25
- Slab Foundation
- Vinyl Siding
Interior Spaces
- 2-Story Property
- Open Floorplan
- Insulated Windows
- Vinyl Flooring
- Pull Down Stairs to Attic
- Electric Dryer Hookup
Kitchen
- Electric Oven
- Electric Range
- Microwave
- Plumbed For Ice Maker
- Dishwasher
- Disposal
Bedrooms and Bathrooms
- Walk-In Closet
Schools
- Catawba Elementary School
- River Bend Middle School
- Bunker Hill High School
Utilities
- Forced Air Zoned Heating and Cooling System
- Heat Pump System
- Underground Utilities
- Electric Water Heater
- Cable TV Available
Listing and Financial Details
- Assessor Parcel Number 378110267869
Community Details
Overview
- Cams Association
- Built by Lennar
- Legacy Ridge Subdivision, Emerson B Floorplan
- Mandatory home owners association
Recreation
- Community Cabanas
Map
Home Values in the Area
Average Home Value in this Area
Tax History
| Year | Tax Paid | Tax Assessment Tax Assessment Total Assessment is a certain percentage of the fair market value that is determined by local assessors to be the total taxable value of land and additions on the property. | Land | Improvement |
|---|---|---|---|---|
| 2024 | -- | $0 | $0 | $0 |
Property History
| Date | Event | Price | Change | Sq Ft Price |
|---|---|---|---|---|
| 03/29/2025 03/29/25 | Pending | -- | -- | -- |
| 03/26/2025 03/26/25 | Price Changed | $309,999 | -2.2% | $134 / Sq Ft |
| 03/24/2025 03/24/25 | Price Changed | $316,999 | +0.6% | $137 / Sq Ft |
| 02/28/2025 02/28/25 | Price Changed | $314,999 | +1.3% | $137 / Sq Ft |
| 02/21/2025 02/21/25 | Price Changed | $310,999 | -1.9% | $135 / Sq Ft |
| 02/11/2025 02/11/25 | For Sale | $316,999 | -- | $137 / Sq Ft |
Similar Homes in Catawba, NC
Source: Canopy MLS (Canopy Realtor® Association)
MLS Number: 4222109
- 2530 Trollinger Dr
- 2961 Legacy Ridge Ln
- 2946 Legacy Ridge Ln
- 2847 Legacy Ridge Ln
- 102 2nd St SW Unit 1
- 335 Rosenwald School St
- 2165 Trollinger Dr
- 2952 Legacy Ridge Ln
- 2536 Trollinger Dr
- 5336 Small St
- 2754 Legacy Ridge Ln
- 4972 Mayble St
- 2231 Catawba Trace Dr
- 2223 Catawba Trace Dr
- 2219 Catawba Trace Dr
- 4986 6th St SW
- 2202 Catawba Trace Dr
- 2226 Catawba Trace Dr Unit 11
- 2226 Catawba Trace Dr
- 2230 Catawba Trace Dr
