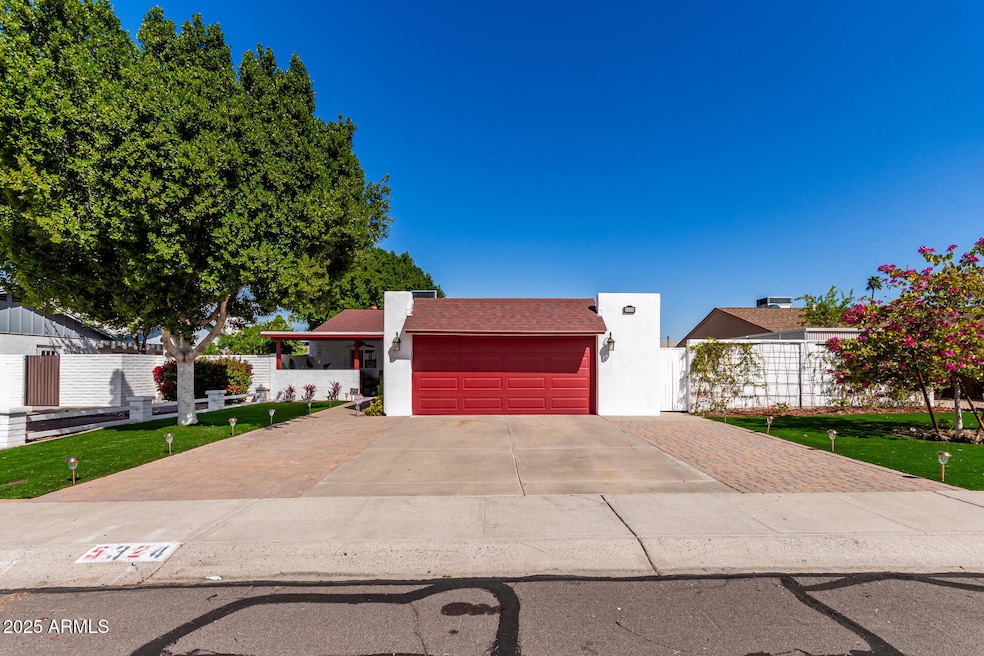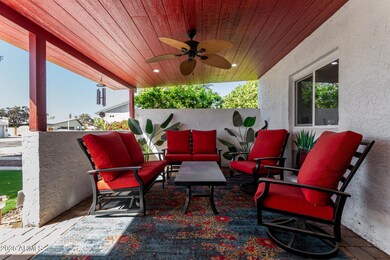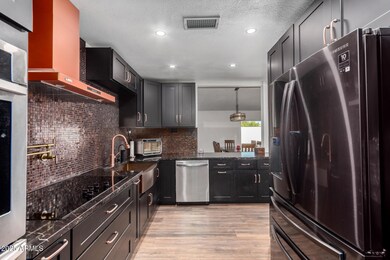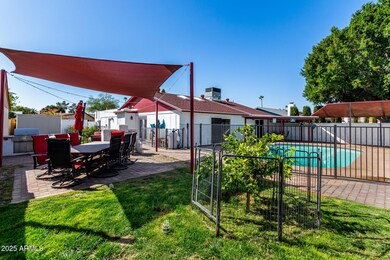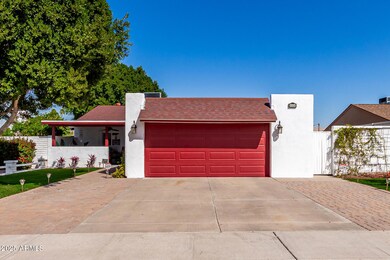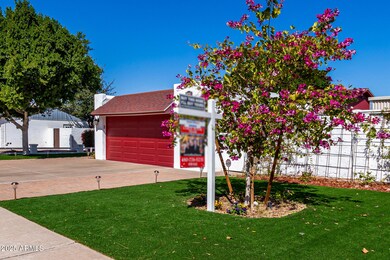
5324 W Carol Ave Glendale, AZ 85302
Highlights
- Play Pool
- Vaulted Ceiling
- Spanish Architecture
- Ironwood High School Rated A-
- Wood Flooring
- 4-minute walk to Heritage Park
About This Home
As of April 2025Gorgeous Move In Ready Home in Paseo Place For Sale! This Spanish Style home greets you with beautiful curb appeal the moment you drive up, with artificial turf, mature trees, and a charming front covered patio with hand painted mural, and the home is worry free with a new roof, new Trane HVAC system with electrostatic air filtration system and new electrical panel. The inside has been completely remodeled, featuring raised and vaulted ceilings, engineered hardwood flooring throughout, recessed and upgraded lighting, and new energy efficient doors and windows, giving the home an airy and bright feel. The kitchen is a chef's dream, with custom soft-close cabinetry with pullouts and spice racks and under cabinet lighting, double oven, drawer microwave, massive farmhouse sink, new appliances , a 5 burner cooktop with pot filler, Kinetico RO system, and tons of granite counter space for meal prep and entertaining. A separate sub-panel has been added just for the kitchen alone! The kitchen shoots out to the massive great room with dining space, able to fit even the largest furniture, and with skylights and slider & arcadia doors looking out to the beautiful backyard. The primary bedroom is split from the other rooms, with walk-in closet, another slider to the backyard, and with a gorgeous primary bathroom that's been fully remodeled as well, with double sink, stunning vanity, and beautiful glass shower with beautiful tilework, bench, oversized nook, and multi-option shower systems with jets, rainfall, and handheld modes. The secondary bedrooms are all spacious and bright, and share another highly upgraded bathroom with the same tilework and shower system but with tub combo. The backyard is truly your own oasis in the desert, with a fenced play pool, multiple covered patios, House of Canvas Pool Shades, and beautiful paver work throughout, plus outside dining space, an outdoor fireplace, Artisan Island Built-In BBQ with prep space, an AZ Mist System which covers the BBQ area, outdoor dining space, and extends along the house and pool area. The backyard also has grass for kids and pets, three navel orange trees that bear delicious citrus, and even two 10x10 aluminum sheds for all your storage needs! If that's not all, even the home's extended garage will amaze you with upgraded cabinetry and storage space, EV charging, an insulated and deadbolt locking door and HVAC to stay cool, plus the Kinetico Soft Water system for the home so no hard water! Both the front and backyard have sprinkler systems, and all rooms inside are on dimmer switches. This amazing home is just minutes away from Glendale Community College, Saguaro Ranch Park, Grand Canyon University, amazing shopping and dining, and the i17 so you can enjoy all that Phoenix has to offer! Welcome home!
Last Agent to Sell the Property
Your Home Sold Guaranteed Realty License #SA026080000

Home Details
Home Type
- Single Family
Est. Annual Taxes
- $920
Year Built
- Built in 1978
Lot Details
- 8,102 Sq Ft Lot
- Block Wall Fence
- Artificial Turf
- Misting System
- Grass Covered Lot
Parking
- 2 Car Garage
Home Design
- Spanish Architecture
- Tile Roof
- Composition Roof
- Block Exterior
- Stucco
Interior Spaces
- 1,490 Sq Ft Home
- 1-Story Property
- Vaulted Ceiling
- Ceiling Fan
- Double Pane Windows
- Low Emissivity Windows
Kitchen
- Kitchen Updated in 2022
- Built-In Microwave
- Granite Countertops
Flooring
- Floors Updated in 2022
- Wood
- Tile
Bedrooms and Bathrooms
- 3 Bedrooms
- Bathroom Updated in 2022
- Primary Bathroom is a Full Bathroom
- 2 Bathrooms
Pool
- Pool Updated in 2022
- Play Pool
- Fence Around Pool
Outdoor Features
- Outdoor Storage
- Built-In Barbecue
Schools
- Heritage Elementary And Middle School
- Ironwood High School
Utilities
- Cooling Available
- Heating Available
- Wiring Updated in 2022
- High Speed Internet
- Cable TV Available
Community Details
- No Home Owners Association
- Association fees include no fees
- Built by Uknown
- Paseo Place Reamended Subdivision
Listing and Financial Details
- Tax Lot 33
- Assessor Parcel Number 148-21-397
Map
Home Values in the Area
Average Home Value in this Area
Property History
| Date | Event | Price | Change | Sq Ft Price |
|---|---|---|---|---|
| 04/15/2025 04/15/25 | Sold | $440,000 | +3.5% | $295 / Sq Ft |
| 03/16/2025 03/16/25 | Pending | -- | -- | -- |
| 03/14/2025 03/14/25 | For Sale | $425,000 | +13.3% | $285 / Sq Ft |
| 10/05/2021 10/05/21 | Sold | $375,000 | 0.0% | $252 / Sq Ft |
| 09/10/2021 09/10/21 | Pending | -- | -- | -- |
| 08/31/2021 08/31/21 | For Sale | $375,000 | +66.7% | $252 / Sq Ft |
| 08/29/2017 08/29/17 | Sold | $225,000 | 0.0% | $151 / Sq Ft |
| 07/18/2017 07/18/17 | Pending | -- | -- | -- |
| 07/06/2017 07/06/17 | Price Changed | $225,000 | -5.9% | $151 / Sq Ft |
| 06/15/2017 06/15/17 | For Sale | $239,000 | -- | $160 / Sq Ft |
Tax History
| Year | Tax Paid | Tax Assessment Tax Assessment Total Assessment is a certain percentage of the fair market value that is determined by local assessors to be the total taxable value of land and additions on the property. | Land | Improvement |
|---|---|---|---|---|
| 2025 | $920 | $12,079 | -- | -- |
| 2024 | $940 | $11,503 | -- | -- |
| 2023 | $940 | $27,430 | $5,480 | $21,950 |
| 2022 | $931 | $21,110 | $4,220 | $16,890 |
| 2021 | $999 | $19,350 | $3,870 | $15,480 |
| 2020 | $1,014 | $18,310 | $3,660 | $14,650 |
| 2019 | $986 | $16,450 | $3,290 | $13,160 |
| 2018 | $963 | $15,120 | $3,020 | $12,100 |
| 2017 | $1,278 | $13,350 | $2,670 | $10,680 |
| 2016 | $963 | $12,560 | $2,510 | $10,050 |
| 2015 | $903 | $12,230 | $2,440 | $9,790 |
Mortgage History
| Date | Status | Loan Amount | Loan Type |
|---|---|---|---|
| Open | $432,030 | FHA | |
| Previous Owner | $300,000 | New Conventional | |
| Previous Owner | $224,100 | New Conventional | |
| Previous Owner | $220,924 | FHA | |
| Previous Owner | $119,047 | FHA | |
| Previous Owner | $160,000 | New Conventional | |
| Previous Owner | $40,000 | Stand Alone Second | |
| Previous Owner | $152,910 | New Conventional | |
| Previous Owner | $45,000 | Unknown |
Deed History
| Date | Type | Sale Price | Title Company |
|---|---|---|---|
| Warranty Deed | $440,000 | Title Alliance Of Arizona | |
| Warranty Deed | $375,000 | Fidelity Natl Ttl Agcy Inc | |
| Warranty Deed | $365,800 | Fidelity Natl Ttl Agcy Inc | |
| Warranty Deed | $225,000 | Lawyers Title Of Arizona Inc | |
| Warranty Deed | -- | Thomas Title & Escrow | |
| Interfamily Deed Transfer | -- | None Available | |
| Warranty Deed | $169,900 | Grand Canyon Title Agency In |
About the Listing Agent

In 1985, Carol was a PTA President, a member of the Boys & Girls Club Board of Directors, and a mother of two. Following the death of her husband, she needed a source of income to provide for her family. Her friend suggested she become a realtor, and she enrolled in real estate school. A month later, she was licensed and ready.
Fast forward 10 years. Carol had become an established realtor and was joined by her daughter, Vikki Royse Middlebrook, and son-in-law, Eric Middlebrook. She hired a
Carol A.'s Other Listings
Source: Arizona Regional Multiple Listing Service (ARMLS)
MLS Number: 6830504
APN: 148-21-397
- 9716 N 55th Ave
- 5528 W Sunnyslope Ln
- 5340 W Turquoise Ave
- 9054 N 51st Ln
- 9046 N 51st Ln
- 9036 N 51st Ln
- 5109 W Sanna St
- 5507 W Onyx Ave
- 9102 N 56th Ln
- 5434 W Golden Ln
- 5228 W Ironwood Dr
- 5532 W Onyx Ave
- 8920 N 56th Ave
- 5741 W Purdue Cir
- 5119 W Onyx Ave
- 5124 W Onyx Ave Unit 1
- 8903 N 57th Dr
- 10227 N 56th Dr
- 5627 W Comet Ave
- 5839 W Ironwood Dr
