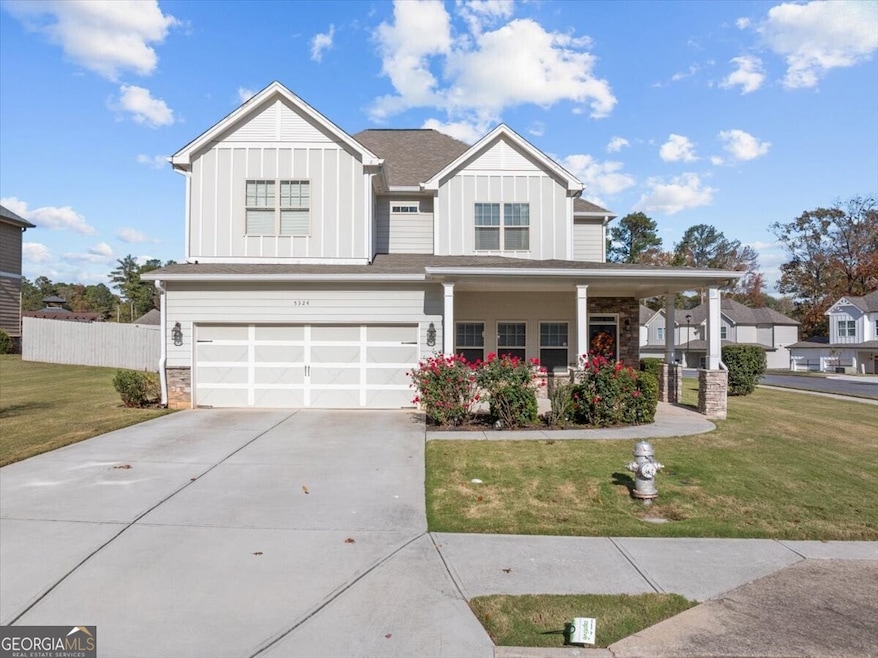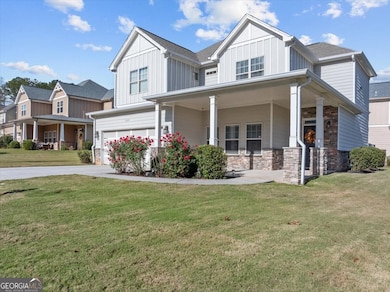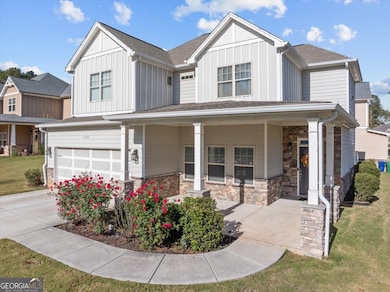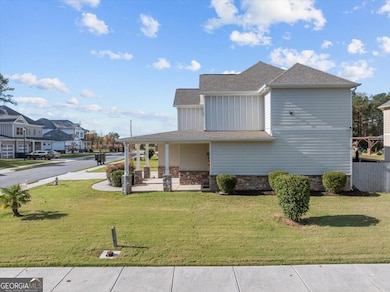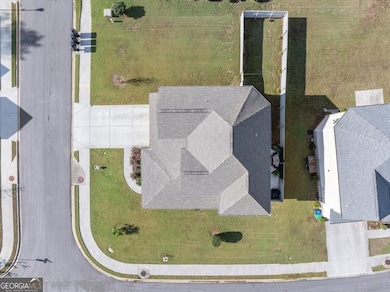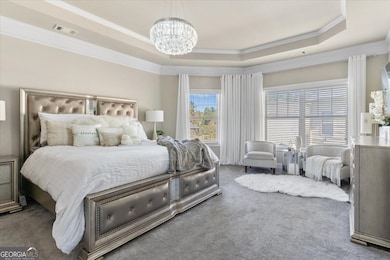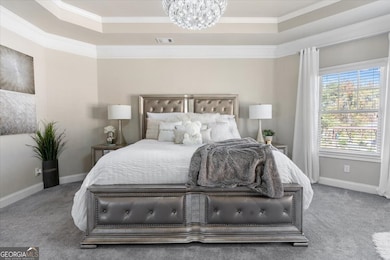5324 Winmire Ln Stone Mountain, GA 30088
Highlights
- New Construction
- High Ceiling
- Breakfast Room
- Dining Room Seats More Than Twelve
- Solid Surface Countertops
- Walk-In Pantry
About This Home
Welcome to luxury living in the highly sought-after Winmire Estate subdivision in Stone Mountain. This sunlit 3-bedroom, 2.5-bathroom home combines modern elegance with everyday convenience. The main level welcomes you with 10-ft ceilings and an open-concept layout, seamlessly connecting the kitchen, living, and dining areas. The dining room boasts elegant wainscoting and a coffered ceiling, while the kitchen shines with granite countertops, stainless steel appliances, a gas range, and a 9-ft breakfast bar. A walk-in pantry and ample cabinet space add to its functionality. The living area includes a cozy electric fireplace and built-in shelving for personal touches. Completing this level is a stylish half bath and a fully fenced backyard, offering privacy and space for relaxation. Upstairs, unwind in the oversized primary suite, complete with two walk-in closets and a spa-like ensuite featuring dual vanities, marble floors, a soaking tub, and a separate shower. Two additional bedrooms and a full bathroom provide flexibility for family, guests, or a home office. The conveniently located laundry room and abundant storage make everyday living a breeze. The community enhances your lifestyle with exceptional amenities, including a gazebo with a lounge area and grill and a playground perfect for family and friends. Ideally situated, this home offers easy access to Stone Mountain Park, vibrant shopping plazas, fine dining, and popular fitness centers like LA Fitness and Planet Fitness. Its proximity to I-20 and I-285 ensures seamless travel to Atlanta Hartsfield-Jackson Airport, Stonecrest Marketplace, and other key destinations. This is more than a rental-it's a lifestyle opportunity you won't want to miss. Minimum Qualifications: Applicants must gross three times the monthly rent with verifiable income. No previous evictions or eviction filings will be accepted. Verifiable rental history is required. All occupants over 18 must complete a rental application. A $49.99 screening fee is required via RentSpree. Pets will be considered with a deposit.
Home Details
Home Type
- Single Family
Est. Annual Taxes
- $4,096
Year Built
- Built in 2019 | New Construction
Lot Details
- 8,712 Sq Ft Lot
- Wood Fence
- Back Yard Fenced
Parking
- 2 Car Garage
Home Design
- Composition Roof
Interior Spaces
- 2,273 Sq Ft Home
- 2-Story Property
- Bookcases
- High Ceiling
- Family Room with Fireplace
- Dining Room Seats More Than Twelve
- Carpet
- Fire and Smoke Detector
Kitchen
- Breakfast Room
- Breakfast Bar
- Walk-In Pantry
- Microwave
- Dishwasher
- Stainless Steel Appliances
- Kitchen Island
- Solid Surface Countertops
- Disposal
Bedrooms and Bathrooms
- 3 Bedrooms
- Walk-In Closet
- Double Vanity
- Separate Shower
Laundry
- Laundry on upper level
- Dryer
- Washer
Outdoor Features
- Patio
- Porch
Schools
- Redan Elementary And Middle School
- Redan High School
Utilities
- Central Heating and Cooling System
- High Speed Internet
- Cable TV Available
Listing and Financial Details
- Security Deposit $2,500
- 12-Month Minimum Lease Term
- $75 Application Fee
Community Details
Overview
- Property has a Home Owners Association
- Association fees include pest control
- Winmire Estates Subdivision
Recreation
- Community Playground
Pet Policy
- Call for details about the types of pets allowed
Map
Source: Georgia MLS
MLS Number: 10480836
APN: 16-037-02-015
- 1784 Treymire Ct
- 1669 Glen Arm Dr
- 1703 Laurel Creek Cir
- 5545 Circlestone Ln
- 5255 Biffle Downs Rd
- 1737 Dunbarton Dr
- 1603 Circlestone Dr
- 5370 Biffle Ln
- 1554 Circlestone Dr Unit 1
- 1491 Stoneleigh Way
- 1937 Young Rd
- 5419 Golfcrest Cir
- 5429 Golfcrest Cir
- 1832 Vauxhall Dr
- 5364 Kelleys Creek Dr
- 5296 Golfcrest Cir
- 1665 Dunbarton Dr
- 1735 Charmeth Rd
- 1849 Panola Rd
- 1803 Gingham Ct
