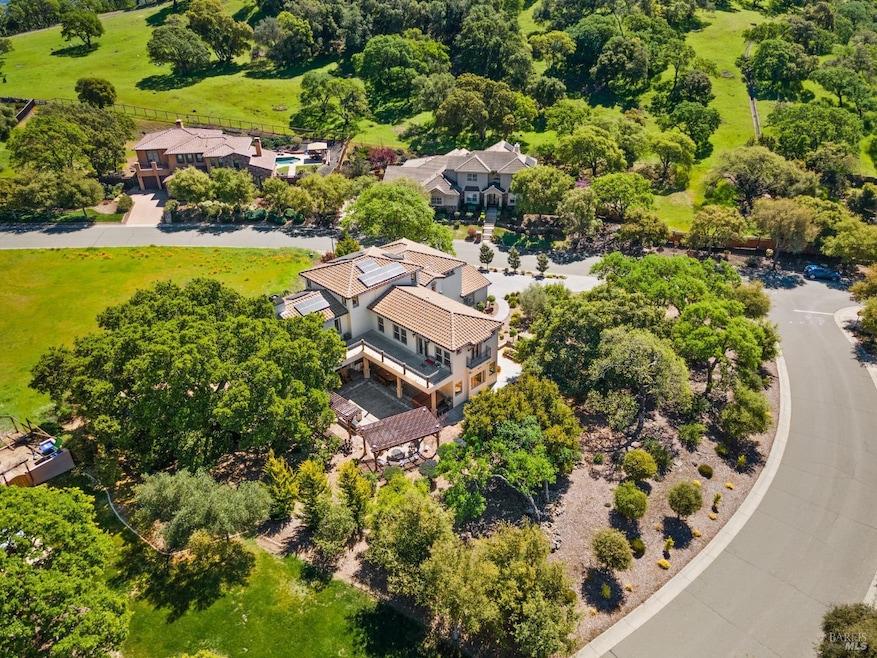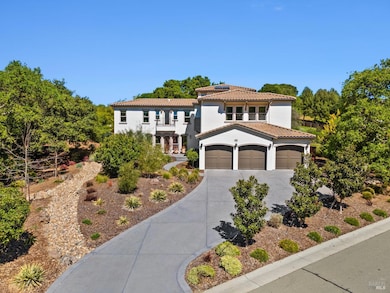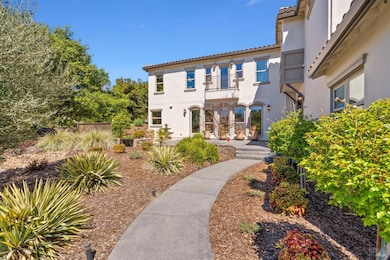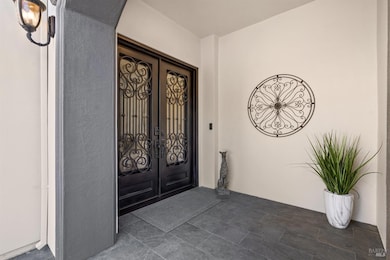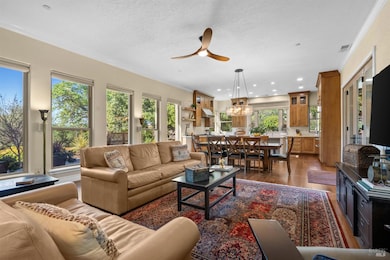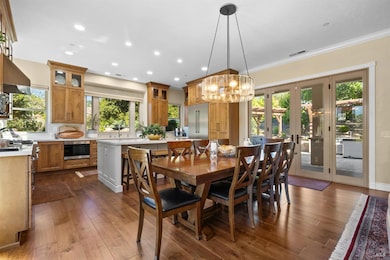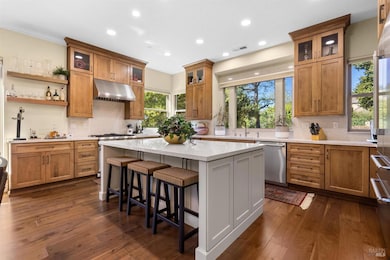
5325 Bayridge Ct Fairfield, CA 94534
Estimated payment $12,098/month
Highlights
- Spa
- Solar Power Battery
- Built-In Refrigerator
- Nelda Mundy Elementary School Rated A-
- Custom Home
- View of Hills
About This Home
Welcome to 5325 Bayridge Court, an exquisite home that offers both luxury & tranquility. Nestled in the prestigious, privately gated Eastridge community in beautiful Green Valley, this property is just moments from the Green Valley Golf & Country Club. With over $500,000 in upgrades, this home has been meticulously enhanced to provide the ultimate living experience. The newly remodeled kitchen shines with top-of-the-line Thermador appliances, complemented by stunning new hardwood floors throughout. Freshly painted inside & out, the home also features upgraded bathroom countertops & sinks, adding a touch of elegance to every space. The outdoor setting is equally impressive with over $170,000 invested in breathtaking landscaping that creates a serene oasis perfect for year-round entertaining. Tranquil gardens with charming fountains welcome you upon arrival, while the lushly landscaped rear yard features a private spa, offering a true California living experience.Enjoy picturesque, peaceful views from every window. The thoughtful layout includes a full bedroom & bathroom on the main level, ideal for guests or a convenient home office. This extraordinary property offers an unparalleled blend of sophistication and comfort. Don't miss the opportunity to make this gorgeous home yours!
Home Details
Home Type
- Single Family
Est. Annual Taxes
- $13,881
Year Built
- Built in 2015 | Remodeled
Lot Details
- 0.65 Acre Lot
- Corner Lot
HOA Fees
- $217 Monthly HOA Fees
Parking
- 3 Car Attached Garage
- Garage Door Opener
Property Views
- Hills
- Park or Greenbelt
Home Design
- Custom Home
- Slab Foundation
- Tile Roof
Interior Spaces
- 3,874 Sq Ft Home
- 2-Story Property
- Cathedral Ceiling
- Ceiling Fan
- Gas Log Fireplace
- Formal Entry
- Great Room
- Family Room
- Living Room with Fireplace
- Formal Dining Room
- Home Office
- Storage Room
Kitchen
- Breakfast Area or Nook
- Built-In Gas Range
- Range Hood
- Microwave
- Built-In Refrigerator
- Dishwasher
- Kitchen Island
- Quartz Countertops
- Concrete Kitchen Countertops
Flooring
- Wood
- Tile
Bedrooms and Bathrooms
- 4 Bedrooms
- Main Floor Bedroom
- Primary Bedroom Upstairs
- Walk-In Closet
- Maid or Guest Quarters
- Bathroom on Main Level
Laundry
- Laundry in unit
- Dryer
- Washer
- Sink Near Laundry
Eco-Friendly Details
- Solar Power Battery
- Solar Power System
Outdoor Features
- Spa
- Balcony
- Covered Courtyard
- Fire Pit
- Built-In Barbecue
- Front Porch
Utilities
- Central Heating and Cooling System
- Internet Available
- Cable TV Available
Community Details
- Association fees include common areas, management, security
- Kelly Company Association, Phone Number (707) 428-0490
- Eastridge Subdivision
Listing and Financial Details
- Assessor Parcel Number 0027-673-040
Map
Home Values in the Area
Average Home Value in this Area
Tax History
| Year | Tax Paid | Tax Assessment Tax Assessment Total Assessment is a certain percentage of the fair market value that is determined by local assessors to be the total taxable value of land and additions on the property. | Land | Improvement |
|---|---|---|---|---|
| 2024 | $13,881 | $1,132,036 | $336,491 | $795,545 |
| 2023 | $13,470 | $1,109,841 | $329,894 | $779,947 |
| 2022 | $13,420 | $1,088,080 | $323,426 | $764,654 |
| 2021 | $13,283 | $1,066,746 | $317,085 | $749,661 |
| 2020 | $12,848 | $1,003,100 | $306,000 | $697,100 |
| 2019 | $12,608 | $980,000 | $300,000 | $680,000 |
| 2018 | $13,806 | $1,035,000 | $300,000 | $735,000 |
| 2017 | $12,778 | $946,181 | $216,881 | $729,300 |
| 2016 | $12,704 | $927,629 | $212,629 | $715,000 |
| 2015 | $11,060 | $833,136 | $209,436 | $623,700 |
| 2014 | $9,233 | $681,833 | $205,333 | $476,500 |
Property History
| Date | Event | Price | Change | Sq Ft Price |
|---|---|---|---|---|
| 03/26/2025 03/26/25 | For Sale | $1,925,000 | +96.4% | $497 / Sq Ft |
| 07/17/2018 07/17/18 | Sold | $980,000 | 0.0% | $253 / Sq Ft |
| 06/30/2018 06/30/18 | Pending | -- | -- | -- |
| 01/22/2018 01/22/18 | For Sale | $980,000 | -- | $253 / Sq Ft |
Deed History
| Date | Type | Sale Price | Title Company |
|---|---|---|---|
| Interfamily Deed Transfer | -- | None Available | |
| Grant Deed | $980,000 | Old Republic Title Co | |
| Grant Deed | $1,035,000 | Old Republic Title Company | |
| Interfamily Deed Transfer | -- | Servicelink | |
| Grant Deed | $195,000 | First American Title Company | |
| Trustee Deed | $189,125 | Accommodation | |
| Corporate Deed | $625,000 | Frontier Title Company |
Mortgage History
| Date | Status | Loan Amount | Loan Type |
|---|---|---|---|
| Open | $484,500 | New Conventional | |
| Closed | $480,000 | Adjustable Rate Mortgage/ARM | |
| Previous Owner | $424,100 | New Conventional | |
| Previous Owner | $417,000 | New Conventional | |
| Previous Owner | $562,500 | Purchase Money Mortgage |
Similar Homes in Fairfield, CA
Source: Bay Area Real Estate Information Services (BAREIS)
MLS Number: 325022290
APN: 0027-673-040
- 5319 Bayridge Ct
- 5216 Oakridge Dr
- 738 Bridle Ridge Ct
- 857 Bridle Ridge Dr
- 5232 Sunridge Dr
- 754 Duet Dr
- 942 Appleridge Place
- 5249 Deer Ridge Ct
- 8 Knoll Dr
- 4658 Lapis Ct
- 4599 Turnstone Way
- 668 Jade Way
- 5122 Tawny Lake Place
- 0 Mankas None Unit 21825708
- 511 Malvasia Ct
- 4144 Green Valley Rd
- 485 Pittman Rd
- 538 Starwood Ct
- 0 Green Valley Rd Unit 324072924
- 582 Mural Ln
