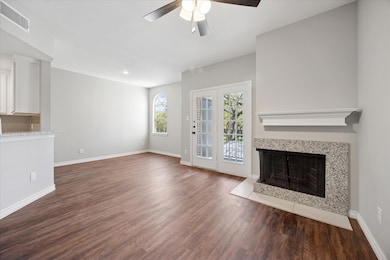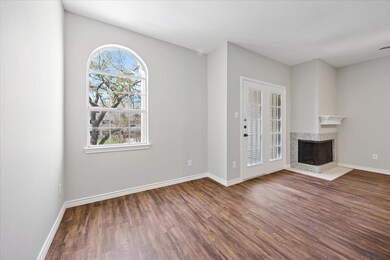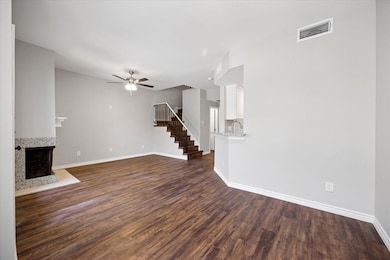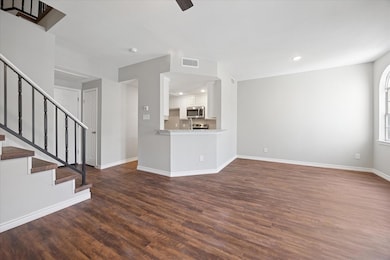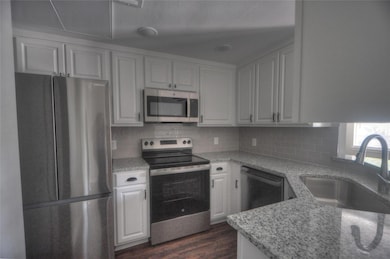
5325 Bent Tree Forest Dr Unit 2223 Dallas, TX 75248
Chalfont Place NeighborhoodEstimated payment $1,714/month
Highlights
- Outdoor Pool
- Traditional Architecture
- 1 Car Garage
- 2.56 Acre Lot
- Forced Air Zoned Heating and Cooling System
- High Speed Internet
About This Home
Completely renovated 2nd floor unit (no noisy neighbors above you!), everything replaced from the sheetrock in. All new electrical, new HVAC, new cabinetry, countertops, lighting, all new appliances! Seller has added a brand-new stacked W&D and refrigerator in kitchen, new mirrors in bathrooms and new cabinet pulls throughout. Photos were taken before these additions. You can't beat the location, one block east of the DNT in north Dallas! This unit offers one assigned parking space in the garage! Beautiful LVP floors throughout the home--NO carpet! Abundant natural light throughout, this home feels like new! Enjoy the beautiful swimming pool in the warm weather and the lovely balcony adjacent to the living space. Additionally, this home is the perfect lock and leave residence for those desiring a maintenance-free lifestyle.
Property Details
Home Type
- Condominium
Est. Annual Taxes
- $224
Year Built
- Built in 1983
HOA Fees
- $584 Monthly HOA Fees
Parking
- 1 Car Garage
- Assigned Parking
Home Design
- Traditional Architecture
- Slab Foundation
- Frame Construction
- Asphalt Roof
- Siding
Interior Spaces
- 1,028 Sq Ft Home
- 2-Story Property
- Family Room with Fireplace
Kitchen
- Electric Range
- Dishwasher
- Disposal
Flooring
- Carpet
- Laminate
Bedrooms and Bathrooms
- 1 Bedroom
Laundry
- Laundry in Hall
- Full Size Washer or Dryer
Home Security
Pool
- Outdoor Pool
Schools
- Bush Elementary School
- Walker Middle School
- White High School
Utilities
- Forced Air Zoned Heating and Cooling System
- High Speed Internet
Listing and Financial Details
- Legal Lot and Block 3 / 8707
- Assessor Parcel Number 00C55780000A02223
- $517 per year unexempt tax
Community Details
Overview
- Association fees include full use of facilities, insurance, management fees, sewer, trash, water
- Algonquin Property Mgmt HOA, Phone Number (972) 978-8286
- Parkway Quarter Condos Subdivision
- Mandatory home owners association
Recreation
- Community Pool
Additional Features
- Community Mailbox
- Fire and Smoke Detector
Map
Home Values in the Area
Average Home Value in this Area
Tax History
| Year | Tax Paid | Tax Assessment Tax Assessment Total Assessment is a certain percentage of the fair market value that is determined by local assessors to be the total taxable value of land and additions on the property. | Land | Improvement |
|---|---|---|---|---|
| 2023 | $224 | $23,110 | $23,010 | $100 |
| 2022 | $4,370 | $174,760 | $23,010 | $151,750 |
| 2021 | $4,068 | $154,200 | $23,010 | $131,190 |
| 2020 | $3,904 | $143,920 | $23,010 | $120,910 |
| 2019 | $3,364 | $118,220 | $23,010 | $95,210 |
| 2018 | $3,215 | $118,220 | $23,010 | $95,210 |
| 2017 | $2,376 | $87,380 | $11,500 | $75,880 |
| 2016 | $2,236 | $82,240 | $11,500 | $70,740 |
| 2015 | $1,718 | $79,160 | $11,500 | $67,660 |
| 2014 | $1,718 | $82,240 | $11,500 | $70,740 |
Property History
| Date | Event | Price | Change | Sq Ft Price |
|---|---|---|---|---|
| 04/15/2025 04/15/25 | For Sale | $198,900 | -- | $193 / Sq Ft |
Deed History
| Date | Type | Sale Price | Title Company |
|---|---|---|---|
| Deed | -- | None Listed On Document | |
| Warranty Deed | -- | None Available | |
| Warranty Deed | -- | None Available | |
| Warranty Deed | -- | -- | |
| Vendors Lien | -- | -- |
Mortgage History
| Date | Status | Loan Amount | Loan Type |
|---|---|---|---|
| Open | $144,000 | Balloon | |
| Previous Owner | $78,000 | FHA | |
| Previous Owner | $50,600 | No Value Available | |
| Closed | $10,125 | No Value Available |
Similar Homes in the area
Source: North Texas Real Estate Information Systems (NTREIS)
MLS Number: 20875723
APN: 00C55780000A02223
- 5325 Bent Tree Forest Dr Unit 1109
- 5325 Bent Tree Forest Dr Unit 1111
- 5325 Bent Tree Forest Dr Unit 1101
- 5325 Bent Tree Forest Dr Unit 2223
- 5325 Bent Tree Forest Dr Unit 1107
- 5325 Bent Tree Forest Dr Unit 2224
- 5325 Bent Tree Forest Dr Unit 1110
- 5325 Bent Tree Forest Dr Unit 2216
- 5325 Bent Tree Forest Dr Unit 1103
- 5325 Bent Tree Forest Dr Unit 2219
- 5325 Bent Tree Forest Dr Unit 2203A
- 5325 Bent Tree Forest Dr Unit 1127
- 5325 Bent Tree Forest Dr Unit 2228
- 5325 Bent Tree Forest Dr Unit 2235
- 5325 Bent Tree Forest Dr Unit 2256
- 5325 Bent Tree Forest Dr Unit 1140
- 5335 Bent Tree Forest Dr Unit 267
- 5335 Bent Tree Forest Dr Unit 238J
- 5335 Bent Tree Forest Dr Unit 277
- 5335 Bent Tree Forest Dr Unit 297

