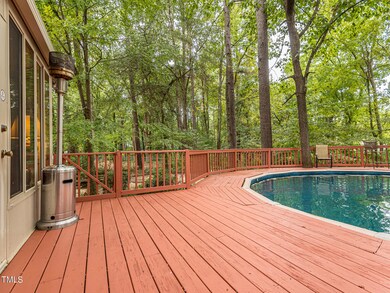
5325 Trestlewood Ln Raleigh, NC 27610
Southeast Raleigh Neighborhood
3
Beds
2.5
Baths
1,970
Sq Ft
0.43
Acres
Highlights
- Above Ground Pool
- 0.43 Acre Lot
- Vaulted Ceiling
- Carnage Magnet Middle School Rated A
- Deck
- Traditional Architecture
About This Home
As of January 2025Cozy 3 bdrm, 2.5 bth, situated only a short distance from downtown Raleigh. Includes a 1 car garage, added sunroom and above ground pool (see city of Raleigh for permits). New carpet throughout 2024.
Home Details
Home Type
- Single Family
Est. Annual Taxes
- $3,049
Year Built
- Built in 1986
Lot Details
- 0.43 Acre Lot
- Level Lot
- Many Trees
- Back and Front Yard
HOA Fees
- $12 Monthly HOA Fees
Parking
- 1 Car Attached Garage
- Private Driveway
- 2 Open Parking Spaces
Home Design
- Traditional Architecture
- Slab Foundation
- Frame Construction
- Shingle Roof
- Masonite
Interior Spaces
- 1,970 Sq Ft Home
- 1-Story Property
- Vaulted Ceiling
- Ceiling Fan
- Wood Burning Fireplace
- Wood Frame Window
- Window Screens
- Family Room
- Living Room with Fireplace
- Dining Room
- Sun or Florida Room
- Scuttle Attic Hole
- Home Security System
Kitchen
- Electric Range
- Microwave
- Dishwasher
Flooring
- Carpet
- Laminate
Bedrooms and Bathrooms
- 3 Bedrooms
- Primary bathroom on main floor
Laundry
- Laundry Room
- Laundry on main level
- Washer and Dryer
Pool
- Above Ground Pool
- Outdoor Pool
- Vinyl Pool
Outdoor Features
- Deck
- Porch
Schools
- Barwell Elementary School
- Carnage Middle School
- South Garner High School
Utilities
- Forced Air Heating and Cooling System
- Heating System Uses Natural Gas
- Gas Water Heater
- Phone Available
- Cable TV Available
Community Details
- Pindell Wilson Association
- Meadows At Eaglechase Subdivision
Listing and Financial Details
- Assessor Parcel Number 1733.18-30-22580144777
Map
Create a Home Valuation Report for This Property
The Home Valuation Report is an in-depth analysis detailing your home's value as well as a comparison with similar homes in the area
Home Values in the Area
Average Home Value in this Area
Property History
| Date | Event | Price | Change | Sq Ft Price |
|---|---|---|---|---|
| 01/10/2025 01/10/25 | Sold | $358,000 | -0.6% | $182 / Sq Ft |
| 11/22/2024 11/22/24 | Pending | -- | -- | -- |
| 11/15/2024 11/15/24 | Price Changed | $360,000 | -5.3% | $183 / Sq Ft |
| 10/01/2024 10/01/24 | For Sale | $380,000 | -- | $193 / Sq Ft |
Source: Doorify MLS
Tax History
| Year | Tax Paid | Tax Assessment Tax Assessment Total Assessment is a certain percentage of the fair market value that is determined by local assessors to be the total taxable value of land and additions on the property. | Land | Improvement |
|---|---|---|---|---|
| 2024 | $3,050 | $348,820 | $90,000 | $258,820 |
| 2023 | $2,404 | $218,744 | $40,000 | $178,744 |
| 2022 | $2,235 | $218,744 | $40,000 | $178,744 |
| 2021 | $2,148 | $218,744 | $40,000 | $178,744 |
| 2020 | $2,109 | $218,744 | $40,000 | $178,744 |
| 2019 | $1,734 | $147,872 | $30,000 | $117,872 |
| 2018 | $1,636 | $147,872 | $30,000 | $117,872 |
| 2017 | $1,558 | $147,872 | $30,000 | $117,872 |
| 2016 | $1,527 | $147,872 | $30,000 | $117,872 |
| 2015 | $1,610 | $153,564 | $29,000 | $124,564 |
| 2014 | $1,528 | $153,564 | $29,000 | $124,564 |
Source: Public Records
Mortgage History
| Date | Status | Loan Amount | Loan Type |
|---|---|---|---|
| Open | $347,260 | New Conventional | |
| Closed | $15,000 | No Value Available | |
| Previous Owner | $22,000 | Credit Line Revolving | |
| Previous Owner | $20,000 | New Conventional | |
| Previous Owner | $173,633 | VA | |
| Previous Owner | $142,554 | VA | |
| Previous Owner | $105,650 | New Conventional | |
| Previous Owner | $120,000 | Fannie Mae Freddie Mac | |
| Previous Owner | $15,000 | Credit Line Revolving | |
| Previous Owner | $133,400 | Unknown | |
| Previous Owner | $24,900 | Unknown |
Source: Public Records
Deed History
| Date | Type | Sale Price | Title Company |
|---|---|---|---|
| Warranty Deed | $358,000 | None Listed On Document | |
| Deed | $105,000 | -- |
Source: Public Records
Similar Homes in the area
Source: Doorify MLS
MLS Number: 10055612
APN: 1733.18-30-2258-000
Nearby Homes
- 5329 Thistlebrook Ct
- 5508 Lake Garden Ct
- 1536 Maybrook Dr
- 1512 Maybrook Dr
- 5557 Fieldcross Ct
- 5625 Fieldcross Ct
- 2609 Dwight Place
- 5100 Mass Rock Dr
- 1311 Canyon Rock Ct Unit 105
- 4901 Rose Quartz Way
- 5121 Jimmy Ridge Place
- 1211 Canyon Rock Ct Unit 111
- 1235 Stone Manor Dr
- 4905 Briarstone Ct
- 5601 Plum Nearly Ct
- 5612 Plum Nearly Ct
- 4408 Poplar Dr
- 5917 Meadowlark Ln
- 1606 Oxleymare Dr
- 2229 Abbeyhill Dr Unit 123






