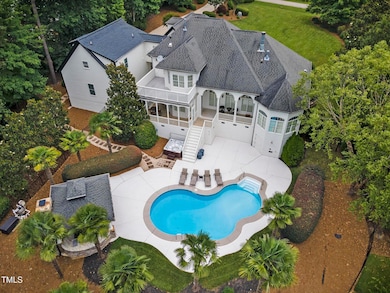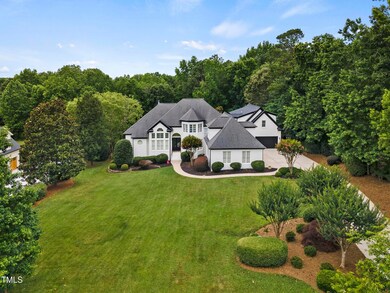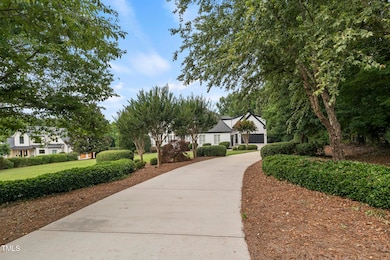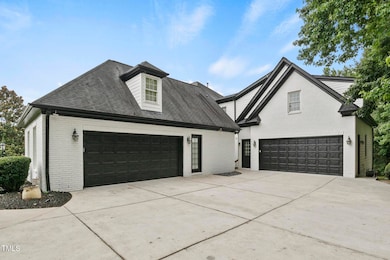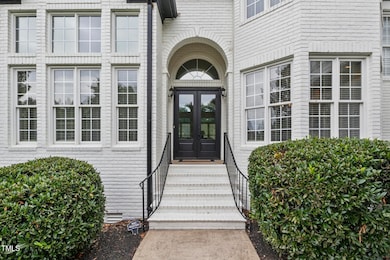
5328 Bent Leaf Dr Raleigh, NC 27606
Highlights
- Home Theater
- 4.08 Acre Lot
- Outdoor Fireplace
- In Ground Pool
- Transitional Architecture
- Wood Flooring
About This Home
As of February 2025Impressive executive home on over 4 acres backing up to Lake Wheeler. This unique property boasts incredible outdoor entertaining spaces with a salt water pool, hot tub, cabana and multiple porches and decks to appreciate nature and privacy in addition to the acreage. Both the kitchen and first floor primary suite have seen major updates in recent years, with the kitchen having newer stainless appliances, granite countertops, and an open feel. Upstairs you will find two spacious bedrooms, full bath, a theater room with wet bar, and tons of storage. Don't miss the apartment/in law suite over the second 2 car garage with full kitchen, bath and bedroom perfect for guests or family. The home also has a brand new roof installed Dec 2024 (roof installed after pictures), and whole home generator.
Home Details
Home Type
- Single Family
Est. Annual Taxes
- $9,056
Year Built
- Built in 2002
Lot Details
- 4.08 Acre Lot
- Back Yard Fenced
Parking
- 4 Car Attached Garage
- Private Driveway
Home Design
- Transitional Architecture
- Brick Exterior Construction
- Brick Foundation
- Shingle Roof
Interior Spaces
- 4,560 Sq Ft Home
- 2-Story Property
- Wet Bar
- Central Vacuum
- Built-In Features
- Crown Molding
- Tray Ceiling
- Smooth Ceilings
- High Ceiling
- Ceiling Fan
- Gas Log Fireplace
- Family Room
- Living Room with Fireplace
- Breakfast Room
- Home Theater
- Laundry Room
Kitchen
- Eat-In Kitchen
- Butlers Pantry
- Built-In Double Oven
- Built-In Gas Range
- Microwave
- Dishwasher
- Stainless Steel Appliances
- Granite Countertops
- Disposal
Flooring
- Wood
- Carpet
- Ceramic Tile
Bedrooms and Bathrooms
- 4 Bedrooms
- Primary Bedroom on Main
- Walk-In Closet
- In-Law or Guest Suite
- Double Vanity
- Soaking Tub
- Walk-in Shower
Pool
- In Ground Pool
- Saltwater Pool
Outdoor Features
- Balcony
- Covered patio or porch
- Outdoor Fireplace
- Outdoor Kitchen
- Terrace
- Exterior Lighting
- Outdoor Storage
- Rain Gutters
Schools
- Yates Mill Elementary School
- Dillard Middle School
- Athens Dr High School
Utilities
- Forced Air Zoned Heating and Cooling System
- Well
- Fuel Tank
- Septic Tank
Community Details
- No Home Owners Association
- Hunters Cove Subdivision
Listing and Financial Details
- Assessor Parcel Number 0780.02-78-6664
Map
Home Values in the Area
Average Home Value in this Area
Property History
| Date | Event | Price | Change | Sq Ft Price |
|---|---|---|---|---|
| 02/20/2025 02/20/25 | Sold | $1,400,000 | 0.0% | $307 / Sq Ft |
| 01/16/2025 01/16/25 | Pending | -- | -- | -- |
| 01/14/2025 01/14/25 | For Sale | $1,400,000 | 0.0% | $307 / Sq Ft |
| 01/08/2025 01/08/25 | Off Market | $1,400,000 | -- | -- |
| 12/19/2024 12/19/24 | Pending | -- | -- | -- |
| 12/16/2024 12/16/24 | For Sale | $1,400,000 | -- | $307 / Sq Ft |
Tax History
| Year | Tax Paid | Tax Assessment Tax Assessment Total Assessment is a certain percentage of the fair market value that is determined by local assessors to be the total taxable value of land and additions on the property. | Land | Improvement |
|---|---|---|---|---|
| 2024 | $9,056 | $1,455,083 | $357,912 | $1,097,171 |
| 2023 | $6,918 | $884,737 | $266,770 | $617,967 |
| 2022 | $6,410 | $884,737 | $266,770 | $617,967 |
| 2021 | $6,237 | $884,737 | $266,770 | $617,967 |
| 2020 | $6,134 | $884,737 | $266,770 | $617,967 |
| 2019 | $6,309 | $770,062 | $357,480 | $412,582 |
| 2018 | $0 | $770,062 | $357,480 | $412,582 |
| 2017 | $5,495 | $770,062 | $357,480 | $412,582 |
| 2016 | $5,383 | $770,062 | $357,480 | $412,582 |
| 2015 | -- | $785,883 | $371,520 | $414,363 |
| 2014 | -- | $785,883 | $371,520 | $414,363 |
Mortgage History
| Date | Status | Loan Amount | Loan Type |
|---|---|---|---|
| Open | $900,000 | New Conventional | |
| Closed | $900,000 | New Conventional | |
| Previous Owner | $875,000 | Adjustable Rate Mortgage/ARM | |
| Previous Owner | $190,000 | Credit Line Revolving | |
| Previous Owner | $170,000 | New Conventional | |
| Previous Owner | $100,000 | Credit Line Revolving | |
| Previous Owner | $280,000 | No Value Available |
Deed History
| Date | Type | Sale Price | Title Company |
|---|---|---|---|
| Warranty Deed | $1,400,000 | None Listed On Document | |
| Warranty Deed | $1,400,000 | None Listed On Document | |
| Warranty Deed | $875,000 | None Available | |
| Warranty Deed | $720,000 | None Available | |
| Warranty Deed | $481,000 | -- |
Similar Homes in Raleigh, NC
Source: Doorify MLS
MLS Number: 10067410
APN: 0780.02-78-6664-000
- 5317 Burning Oak Ct
- 5200 Blue Stem Ct
- 5213 Bent Leaf Dr
- 5209 Bent Leaf Dr
- 5200 Bent Leaf Dr
- 5204 Winter Holly Ct
- 5021 Birchleaf Dr
- 4908 Birchleaf Dr
- 2916 Frances Marie Ln
- 2829 Theresa Eileen Way
- 2908 Frances Marie Ln
- 2824 Theresa Eileen Way
- 2816 Theresa Eileen Way
- 2833 Theresa Eileen Way
- 1309 Sanctuary Pond Dr
- 2809 Theresa Eileen Way
- 124 Hemlock Falls Trail Unit 189
- 123 Hemlock Falls Trail Unit 187
- 219 Berry Mill Ln Unit 179
- 3217 Stoneyford Ct

