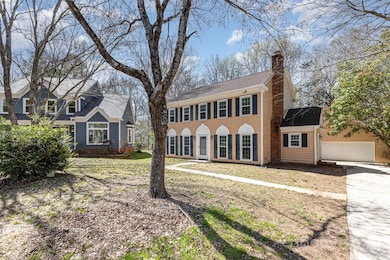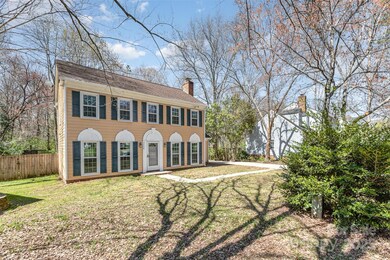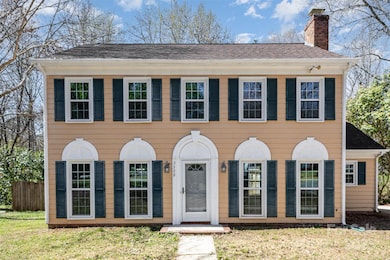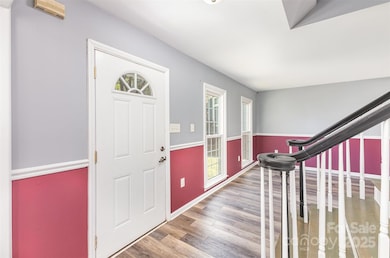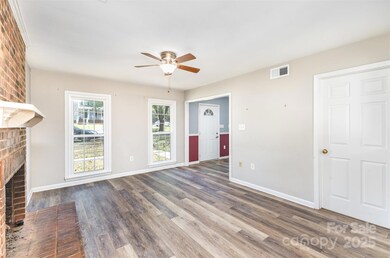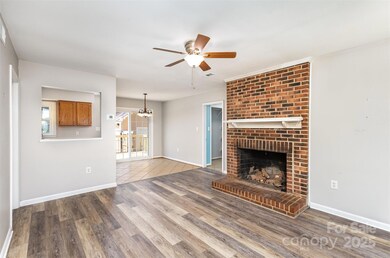
5328 Caradon Dr Charlotte, NC 28227
Marlwood NeighborhoodEstimated payment $2,056/month
Highlights
- Traditional Architecture
- Enclosed Glass Porch
- Laundry Room
- 2 Car Detached Garage
- Patio
- Garden Bath
About This Home
BACK ON THE MARKET! THE SELLER ACKNOWLEDGED YOUR FEEDBACK. Updated 3-bedroom, 2.5-bathroom home with modern features. This beautifully updated home is located in a quiet neighborhood and has convenient access to main roads, shopping, and dining. This home has a functional layout and key features include a detached two-car garage with electricity. All new windows and sliding glass door installed in 2022 with a lifetime transferable warranty. The HVAC system, replaced in 2021, is a single-unit split-zone system for efficient temperature control, while the LVP flooring, also updated in 2021, adds a modern touch. The kitchen opens to a newly upgraded deck, has a view of the fully fenced in private backyard and backs up to a serene creek, creating a perfect space for relaxing, entertaining, or play. The primary suite has an ensuite bathroom, and a dedicated laundry room on the main floor. Schedule a showing today!
Listing Agent
Keller Williams South Park Brokerage Email: john@jbolos.com License #273349

Co-Listing Agent
Keller Williams South Park Brokerage Email: john@jbolos.com License #313326
Home Details
Home Type
- Single Family
Est. Annual Taxes
- $2,564
Year Built
- Built in 1989
Lot Details
- Property is zoned R-9(CD)
Parking
- 2 Car Detached Garage
Home Design
- Traditional Architecture
- Slab Foundation
- Vinyl Siding
- Hardboard
Interior Spaces
- 2-Story Property
- Ceiling Fan
- Family Room with Fireplace
- Great Room with Fireplace
- Pull Down Stairs to Attic
Kitchen
- Electric Oven
- Electric Range
- Plumbed For Ice Maker
- Dishwasher
Bedrooms and Bathrooms
- 3 Bedrooms
- Garden Bath
Laundry
- Laundry Room
- Electric Dryer Hookup
Outdoor Features
- Patio
- Enclosed Glass Porch
Schools
- Albemarle Road Elementary School
- Northeast Middle School
- Independence High School
Utilities
- Forced Air Heating and Cooling System
- Heating System Uses Natural Gas
- Gas Water Heater
- Cable TV Available
Community Details
- Cheverton Subdivision
Listing and Financial Details
- Assessor Parcel Number 135-022-59
Map
Home Values in the Area
Average Home Value in this Area
Tax History
| Year | Tax Paid | Tax Assessment Tax Assessment Total Assessment is a certain percentage of the fair market value that is determined by local assessors to be the total taxable value of land and additions on the property. | Land | Improvement |
|---|---|---|---|---|
| 2023 | $2,564 | $318,300 | $70,000 | $248,300 |
| 2022 | $1,803 | $173,800 | $35,000 | $138,800 |
| 2021 | $1,792 | $173,800 | $35,000 | $138,800 |
| 2020 | $1,784 | $173,800 | $35,000 | $138,800 |
| 2019 | $1,769 | $173,800 | $35,000 | $138,800 |
| 2018 | $1,623 | $118,100 | $18,000 | $100,100 |
| 2017 | $1,592 | $118,100 | $18,000 | $100,100 |
| 2016 | $1,582 | $118,100 | $18,000 | $100,100 |
| 2015 | $1,571 | $118,100 | $18,000 | $100,100 |
| 2014 | $1,644 | $123,200 | $18,000 | $105,200 |
Property History
| Date | Event | Price | Change | Sq Ft Price |
|---|---|---|---|---|
| 03/24/2025 03/24/25 | For Sale | $330,000 | +10.0% | $185 / Sq Ft |
| 02/17/2025 02/17/25 | Off Market | $300,000 | -- | -- |
| 02/16/2025 02/16/25 | Price Changed | $300,000 | -4.8% | $168 / Sq Ft |
| 02/03/2025 02/03/25 | Price Changed | $315,000 | -3.1% | $177 / Sq Ft |
| 01/15/2025 01/15/25 | For Sale | $325,000 | -- | $182 / Sq Ft |
Deed History
| Date | Type | Sale Price | Title Company |
|---|---|---|---|
| Interfamily Deed Transfer | -- | None Available | |
| Warranty Deed | $130,000 | None Available | |
| Warranty Deed | $127,000 | -- |
Mortgage History
| Date | Status | Loan Amount | Loan Type |
|---|---|---|---|
| Open | $175,000 | New Conventional | |
| Closed | $127,645 | FHA | |
| Previous Owner | $21,000 | Credit Line Revolving | |
| Previous Owner | $45,000 | Stand Alone Second | |
| Previous Owner | $15,380 | Unknown | |
| Previous Owner | $126,050 | FHA |
Similar Homes in Charlotte, NC
Source: Canopy MLS (Canopy Realtor® Association)
MLS Number: 4206436
APN: 135-022-59
- 5115 Rosemede Dr
- 5016 Chestnut Lake Dr
- 7428 Beaufort Cir
- 7010 Sycamore Grove Ct
- 7113 Sycamore Grove Ct
- 7144 Sycamore Grove Ct
- 5012 Rolling Oak Ln
- 7704 Cedar Bluff Ln
- 5404 Maplewood Ln
- 7820 Elm Tree Ln
- 4901 Smokehollow Rd
- 8515 Mission Hills Rd
- 3701 Teaberry Ct
- 7201 Walterboro Rd
- 5304 Split Oak Dr
- 7005 Stonington Ln
- 7415 Mystic Ln
- 7407 Mystic Ln
- 7138 Stonington Ln
- 4630 Dawnwood Dr

