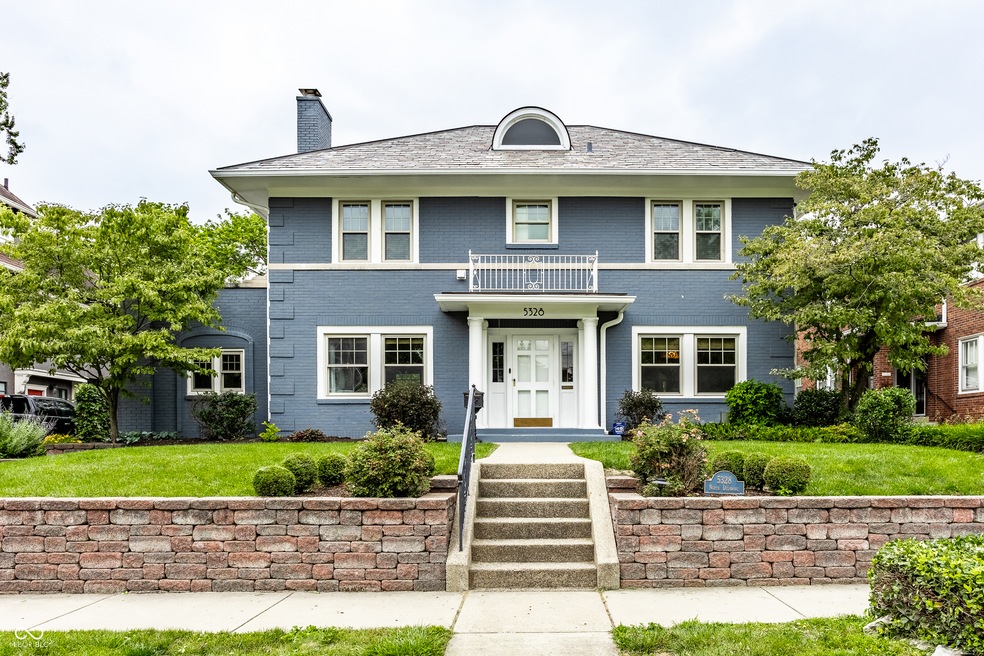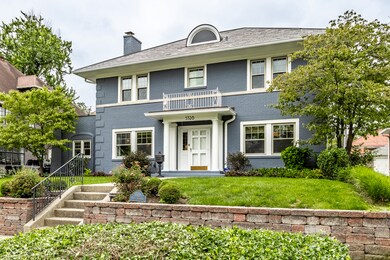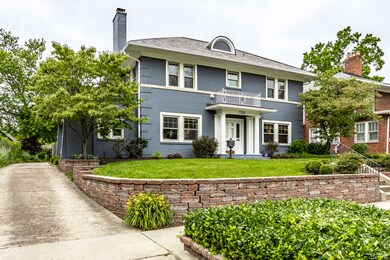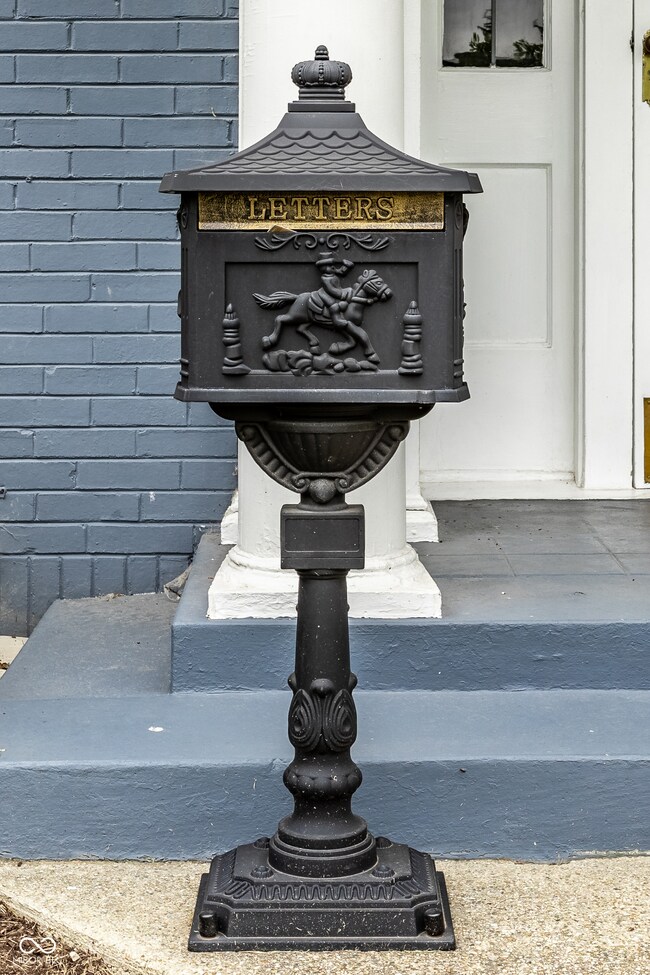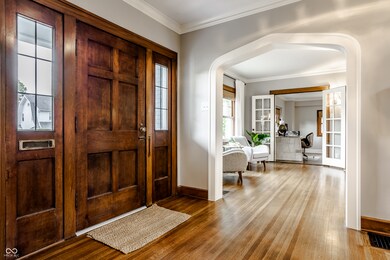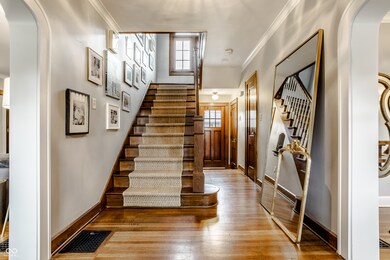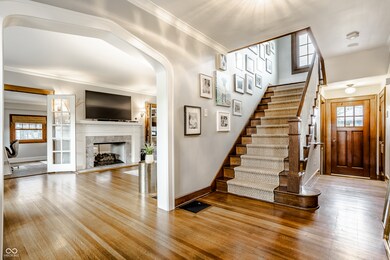
5328 N Delaware St Indianapolis, IN 46220
Meridian Kessler NeighborhoodHighlights
- Rooftop Deck
- Living Room with Fireplace
- Wood Flooring
- Mature Trees
- Traditional Architecture
- No HOA
About This Home
As of July 2024Welcome home to 5328 N. Delaware. This tastefully renovated Meridian Kessler residence is located in the heart of Indianapolis' most cherished neighborhood. Situated on a prime lot on a coveted block, this idyllic property blends historic charm with current preferences. Roomy main level features gorgeous original hardwoods, double-sided fireplace & rich trim work, creating an opulent, inviting atmosphere. Dual living areas on the main floor offer versatility & comfort. Gourmet kitchen boasts stainless steel appliances & quartz countertops & flows into an absolutely picturesque breakfast nook. Upstairs, the spacious owner's suite includes stunning renovated bath. Upstairs laundry for ultimate convenience. Finished lower level with new berber carpet provides space for potential 4th bedroom with large closet & adjacent full bath. Lush backyard is uniquely spacious & serene. Like its MK neighbors, this jewel is walkable to Indy's best coffee shops, restaurants, boutiques & more. Come see 5328 N. Delaware today & own an extraordinary piece of Indianapolis tradition.
Last Agent to Sell the Property
F.C. Tucker Company Brokerage Email: megan.kelly@talktotucker.com License #RB20000180

Home Details
Home Type
- Single Family
Est. Annual Taxes
- $9,562
Year Built
- Built in 1926
Lot Details
- 8,625 Sq Ft Lot
- Mature Trees
Parking
- 2 Car Detached Garage
Home Design
- Traditional Architecture
- Georgian Architecture
- Brick Exterior Construction
- Block Foundation
Interior Spaces
- 2-Story Property
- Two Way Fireplace
- Entrance Foyer
- Living Room with Fireplace
- 2 Fireplaces
- Breakfast Room
- Wood Flooring
- Laundry on upper level
Kitchen
- Gas Oven
- Dishwasher
Bedrooms and Bathrooms
- 3 Bedrooms
Finished Basement
- Basement Fills Entire Space Under The House
- Fireplace in Basement
- Basement Storage
Outdoor Features
- Rooftop Deck
- Patio
Utilities
- Forced Air Heating System
- Heating System Uses Gas
- Gas Water Heater
Community Details
- No Home Owners Association
- Ambleside Subdivision
Listing and Financial Details
- Tax Lot 49-06-12-226-025.000-801
- Assessor Parcel Number 490612226025000801
- Seller Concessions Not Offered
Map
Home Values in the Area
Average Home Value in this Area
Property History
| Date | Event | Price | Change | Sq Ft Price |
|---|---|---|---|---|
| 07/12/2024 07/12/24 | Sold | $850,000 | +1.9% | $287 / Sq Ft |
| 06/15/2024 06/15/24 | Pending | -- | -- | -- |
| 06/12/2024 06/12/24 | For Sale | $834,500 | +21.8% | $281 / Sq Ft |
| 09/27/2019 09/27/19 | Sold | $684,900 | -2.1% | $230 / Sq Ft |
| 08/28/2019 08/28/19 | Pending | -- | -- | -- |
| 08/16/2019 08/16/19 | For Sale | $699,900 | +3.7% | $235 / Sq Ft |
| 03/26/2019 03/26/19 | Sold | $675,000 | -3.6% | $228 / Sq Ft |
| 01/26/2019 01/26/19 | Pending | -- | -- | -- |
| 01/22/2019 01/22/19 | For Sale | $700,000 | +40.0% | $236 / Sq Ft |
| 04/15/2016 04/15/16 | Sold | $500,000 | 0.0% | $169 / Sq Ft |
| 03/11/2016 03/11/16 | Off Market | $500,000 | -- | -- |
| 03/10/2016 03/10/16 | For Sale | $500,000 | -- | $169 / Sq Ft |
Tax History
| Year | Tax Paid | Tax Assessment Tax Assessment Total Assessment is a certain percentage of the fair market value that is determined by local assessors to be the total taxable value of land and additions on the property. | Land | Improvement |
|---|---|---|---|---|
| 2024 | $8,689 | $723,800 | $102,700 | $621,100 |
| 2023 | $8,689 | $707,100 | $102,700 | $604,400 |
| 2022 | $9,684 | $707,100 | $102,700 | $604,400 |
| 2021 | $8,527 | $706,900 | $65,600 | $641,300 |
| 2020 | $8,109 | $670,200 | $65,600 | $604,600 |
| 2019 | $5,559 | $450,600 | $65,600 | $385,000 |
| 2018 | $5,455 | $438,000 | $65,600 | $372,400 |
| 2017 | $4,762 | $434,700 | $65,600 | $369,100 |
| 2016 | $4,471 | $418,100 | $65,600 | $352,500 |
| 2014 | $4,937 | $452,800 | $65,600 | $387,200 |
| 2013 | $4,760 | $456,000 | $65,600 | $390,400 |
Mortgage History
| Date | Status | Loan Amount | Loan Type |
|---|---|---|---|
| Previous Owner | $547,920 | New Conventional | |
| Previous Owner | $540,000 | New Conventional | |
| Previous Owner | $234,500 | New Conventional | |
| Previous Owner | $179,000 | New Conventional | |
| Previous Owner | $400,000 | Adjustable Rate Mortgage/ARM | |
| Previous Owner | $175,000 | Credit Line Revolving | |
| Previous Owner | $110,000 | New Conventional | |
| Previous Owner | $102,000 | New Conventional |
Deed History
| Date | Type | Sale Price | Title Company |
|---|---|---|---|
| Warranty Deed | $850,000 | First American Title Insurance | |
| Warranty Deed | -- | Enterprise Title | |
| Warranty Deed | -- | None Available | |
| Warranty Deed | -- | None Available |
About the Listing Agent

Megan’s prior background as a commercial real estate attorney has provided her with unique experience representing clients in a dynamic blend of real estate transactions. As a lifelong resident of the Indianapolis area, she has extensive knowledge and appreciation for this market. Having transitioned to the sales side of the real estate industry, she is proud to be associated with the #1 real estate brokerage firm in Indiana and one of the top regional firms in the country, F.C. Tucker. She
Megan's Other Listings
Source: MIBOR Broker Listing Cooperative®
MLS Number: 21984062
APN: 49-06-12-226-025.000-801
- 5331 N New Jersey St
- 22 W 54th St
- 5157 N New Jersey St
- 539 E 53rd St
- 5130 N Washington Blvd
- 125 E Beverly Dr
- 5426 Broadway St
- 5611 N Delaware St
- 525 E 52nd St
- 5262 N College Ave
- 5252 N College Ave
- 5234 N College Ave
- 5135 N Kenwood Ave
- 5136 Broadway St
- 5650 N Meridian St
- 5032 N Illinois St
- 5347 N College Ave Unit 109
- 5347 N College Ave Unit 311
- 5654 Broadway St
- 4902 N Park Ave
