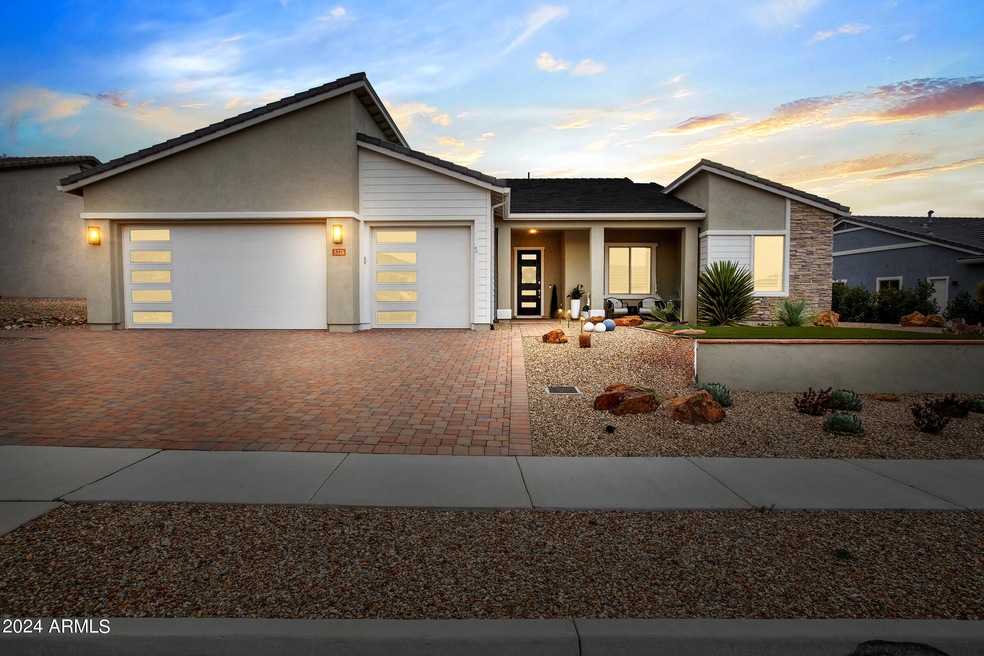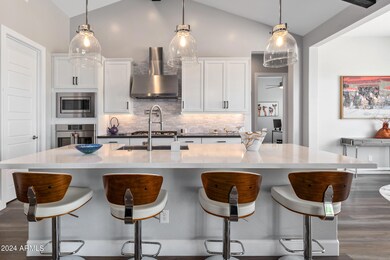
5328 Rocky Vista Dr Prescott, AZ 86301
Highlights
- Fitness Center
- Clubhouse
- Vaulted Ceiling
- Taylor Hicks School Rated A-
- Contemporary Architecture
- Heated Community Pool
About This Home
As of November 2024PRICED TO SELL! Magnificent stylish home in sought-after Granite Dells Estates! This 3 bed/2.5 Bath + OFFICE, ''Sunflower floor plan'', has the elegance of modern design influences. The front yard invites you with a calming splash of green turf. Make your way to the main entry through the covered patio with seating area. Enter through the modern paneled front door into the entry vestibule with an immediate view of the open floor plan with vaulted ceilings, wood beams, floor-to-ceiling custom tiled fireplace and massive sun-drenched windows. The incredible chef's kitchen is equipped with a suite of GE Café including; refrigerator/freezer, gas cooktop, dishwasher, and baker's French-door wall oven. The kitchen cabinets are a crisp white with stainless pulls and just the right amount of stylish glass door upper cabinets. There's ample counter space with a huge island, quartz countertops, stylish pendant lights, stainless farm sink, designer backsplash, and walk-in pantry. The flooring throughout the home is luxury polymer plank flooring (no carpet). The primary bedroom is an elegant retreat with ensuite that has quartz counters w/dual sinks, freestanding tub, custom tiled glass shower, and a large walk-in closet. This split floor plan has two guest bedrooms with a hall bath. The laundry hallway includes Samsung washer/dryer, features a drop zone and a powder room. There is added quality with upgraded cabinets, quartz counters, paddle fans, custom tile and plantation shutters throughout. Enjoy the indoor-outdoor living with this Large(.29 Acre) lot that has an oversized paver patio, aqua-glass firepit, relaxing turf areas, and maturing trees. The insulated garage is extra-large with 4 ft extension, and includes wall storage cabinets, ceiling mounted storage and a workbench. Also, includes a whole house water purification system. Granite Dells Estates is enlarging a wonderful community center, complete with pool, tennis, pickle ball, bocce ball court, fitness center, event lawn and community kitchen. Some furniture available for sale on separate bill of sale. This gem in Granite Dells Estates won't last long!
Home Details
Home Type
- Single Family
Est. Annual Taxes
- $2,100
Year Built
- Built in 2020
Lot Details
- 0.29 Acre Lot
- Desert faces the front and back of the property
- Block Wall Fence
- Artificial Turf
- Front and Back Yard Sprinklers
- Sprinklers on Timer
HOA Fees
- $60 Monthly HOA Fees
Parking
- 2 Car Garage
- Garage Door Opener
Home Design
- Contemporary Architecture
- Wood Frame Construction
- Concrete Roof
- Stucco
Interior Spaces
- 2,374 Sq Ft Home
- 1-Story Property
- Vaulted Ceiling
- Ceiling Fan
- Gas Fireplace
- Double Pane Windows
- Living Room with Fireplace
- Vinyl Flooring
Kitchen
- Gas Cooktop
- Built-In Microwave
- Kitchen Island
Bedrooms and Bathrooms
- 3 Bedrooms
- Primary Bathroom is a Full Bathroom
- 3 Bathrooms
Outdoor Features
- Covered patio or porch
- Fire Pit
Schools
- Out Of Maricopa Cnty Elementary And Middle School
- Out Of Maricopa Cnty High School
Utilities
- Refrigerated Cooling System
- Heating System Uses Natural Gas
- Water Filtration System
- High Speed Internet
- Cable TV Available
Listing and Financial Details
- Tax Lot 127
- Assessor Parcel Number 103-69-127
Community Details
Overview
- Association fees include ground maintenance
- Hoamco Association, Phone Number (928) 776-4479
- Built by Dorn
- Granite Dells Estates Subdivision, Sunflower Floorplan
Amenities
- Clubhouse
- Recreation Room
Recreation
- Tennis Courts
- Pickleball Courts
- Fitness Center
- Heated Community Pool
- Community Spa
- Bike Trail
Map
Home Values in the Area
Average Home Value in this Area
Property History
| Date | Event | Price | Change | Sq Ft Price |
|---|---|---|---|---|
| 11/14/2024 11/14/24 | Sold | $895,000 | -0.5% | $377 / Sq Ft |
| 10/17/2024 10/17/24 | Pending | -- | -- | -- |
| 08/16/2024 08/16/24 | Price Changed | $899,900 | -4.2% | $379 / Sq Ft |
| 07/20/2024 07/20/24 | For Sale | $939,000 | +9.2% | $396 / Sq Ft |
| 06/02/2022 06/02/22 | Sold | $860,000 | 0.0% | $362 / Sq Ft |
| 04/19/2022 04/19/22 | Pending | -- | -- | -- |
| 04/14/2022 04/14/22 | For Sale | $860,000 | -- | $362 / Sq Ft |
Tax History
| Year | Tax Paid | Tax Assessment Tax Assessment Total Assessment is a certain percentage of the fair market value that is determined by local assessors to be the total taxable value of land and additions on the property. | Land | Improvement |
|---|---|---|---|---|
| 2024 | $2,100 | $65,617 | -- | -- |
| 2023 | $2,100 | $54,008 | $11,924 | $42,084 |
| 2022 | $2,071 | $52,123 | $10,162 | $41,961 |
| 2021 | $2,222 | $12,106 | $12,106 | $0 |
| 2020 | $642 | $0 | $0 | $0 |
Mortgage History
| Date | Status | Loan Amount | Loan Type |
|---|---|---|---|
| Previous Owner | $307,031 | New Conventional |
Deed History
| Date | Type | Sale Price | Title Company |
|---|---|---|---|
| Warranty Deed | $895,000 | American Title Services | |
| Warranty Deed | $860,000 | Pioneer Title | |
| Special Warranty Deed | $607,031 | Empire West Title Agency Llc | |
| Special Warranty Deed | $102,000 | Empire West Title |
Similar Homes in Prescott, AZ
Source: Arizona Regional Multiple Listing Service (ARMLS)
MLS Number: 6733825
APN: 103-69-127
- 5361 Grand Summit Dr
- 5306 Rocky Vista Dr
- 5385 Rocky Vista Dr
- 3258 Jagged Spire Ct
- 3315 Iron King Cir
- 5253 Iron Vine Trail
- 5225 Meandering Trail
- 3310 Iron King Cir
- 5395 Crescent Edge Dr
- 5393 Crescent Edge Dr
- 5210 Meandering Trail
- 5391 Crescent Edge Dr
- 3857 Serenity Cliff Ct
- 3263 Iron King Cir
- 5367 Crescent Edge Dr
- 3990 Crown Rock Trail
- 5289 Tranquil Bluff Way
- 3988 Crown Rock Trail
- 5248 Tranquil Bluff Way
- 5242 Iron Vine Trail

