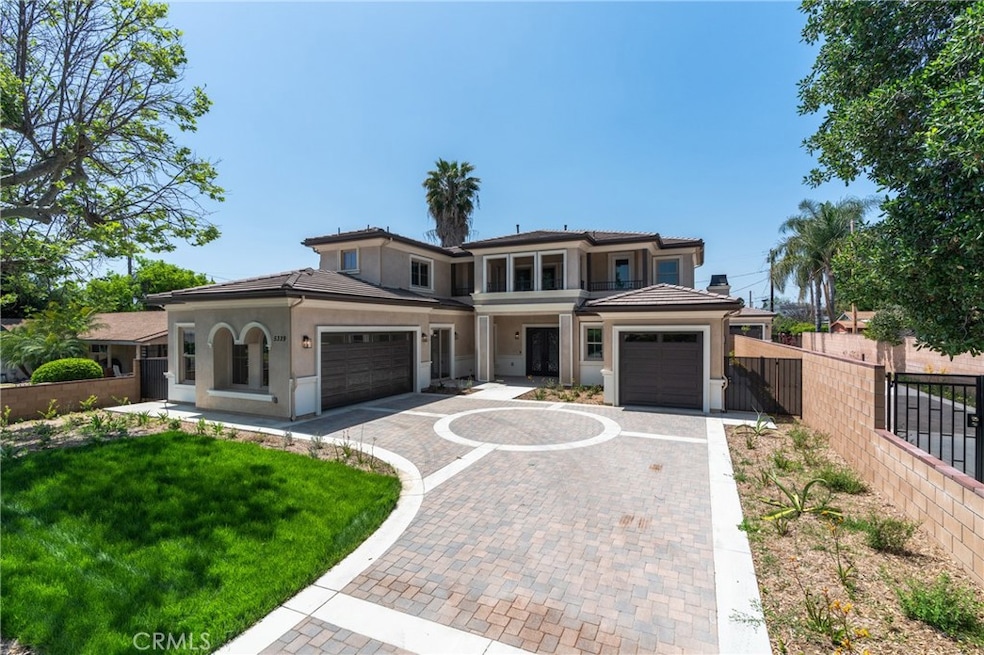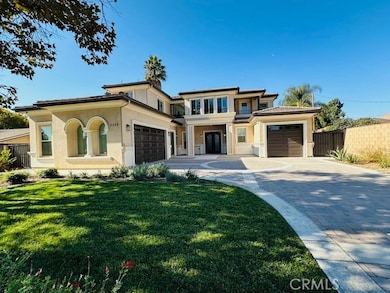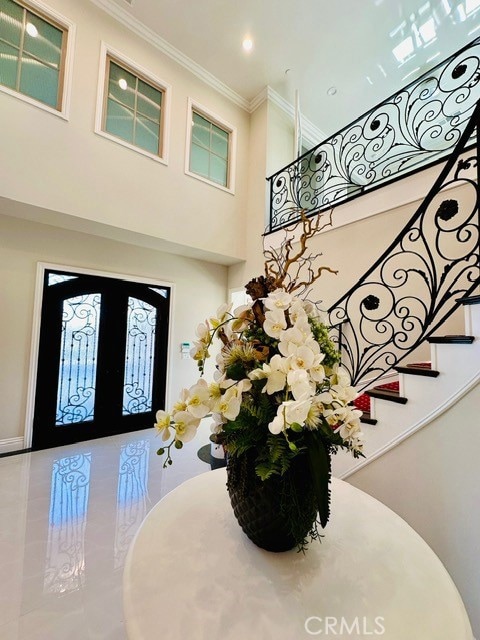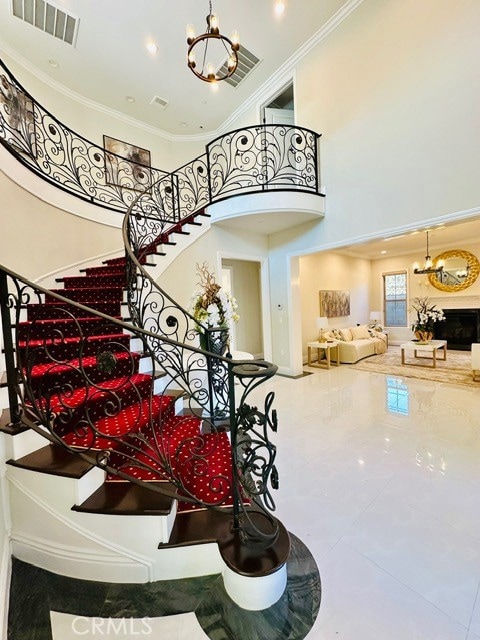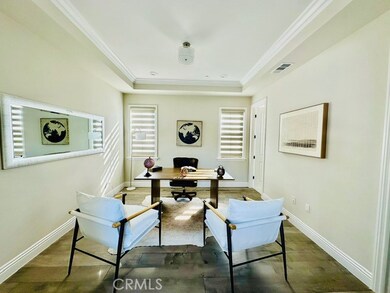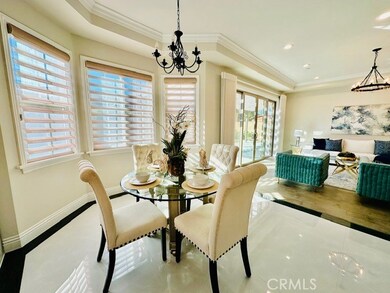
5329 Alessandro Ave Temple City, CA 91780
Estimated payment $17,458/month
Highlights
- Gated Parking
- Open Floorplan
- Contemporary Architecture
- La Rosa Elementary Rated A
- Mountain View
- Wood Flooring
About This Home
Welcome to this beautiful home!! Constructed in 2023 in a desirable area of Temple City! This custom two story home features 5 bedrooms, 5.5 baths, and 3 cars attached garage. The spacious front porch takes you into double door entry into a high ceiling foyer, a stunning living room with a custom fireplace, exquisite formal dining room. The home has two kitchens, a chef's dream Wok room and a gourmet kitchen is an open concept with quartz center island counter top opens to a large family room filled with natural light through the French sliding doors and overlooks the lush landscaping and the porch, a breakfast nook area and a open wet bar with built-in wine storage and a huge built-in SUB-ZERO refrigerator. The elegant circular wrought iron staircase leads to the second floor features a luxurious master bedroom suite with a walk-in closet, double sinks, custom spa tub/Jacuzzi and steam. ALL EN-SUITE BEDROOMS! and a very relaxing den for everyone. Super large balcony upstairs is a perfect sitting area overlooking of the front home. Modern light fixtures, crown moldings, tiles and hardwood throughout the interior. Security camera system and alarm system. The home is conveniently located to schools, shops, markets and restaurants. There are so much more about this home that you have to come see for yourself!
Home Details
Home Type
- Single Family
Est. Annual Taxes
- $27,673
Year Built
- Built in 2023
Lot Details
- 9,605 Sq Ft Lot
- East Facing Home
- Landscaped
- Sprinkler System
- Private Yard
- Property is zoned TCR1YY
Parking
- 3 Car Attached Garage
- Parking Available
- Single Garage Door
- Gated Parking
- Parking Lot
Property Views
- Mountain
- Neighborhood
Home Design
- Contemporary Architecture
- Turnkey
- Slab Foundation
- Fire Rated Drywall
- Stucco
Interior Spaces
- 3,693 Sq Ft Home
- 2-Story Property
- Open Floorplan
- Wet Bar
- Crown Molding
- Gas Fireplace
- Double Pane Windows
- Blinds
- Window Screens
- Entryway
- Family Room Off Kitchen
- Living Room with Fireplace
- Dining Room
- Den
- Loft
- Attic Fan
Kitchen
- Breakfast Area or Nook
- Open to Family Room
- Electric Oven
- Gas Cooktop
- Microwave
- Dishwasher
- Kitchen Island
- Quartz Countertops
- Disposal
Flooring
- Wood
- Tile
Bedrooms and Bathrooms
- 5 Bedrooms | 2 Main Level Bedrooms
- Quartz Bathroom Countertops
- Low Flow Plumbing Fixtures
- Soaking Tub
- Walk-in Shower
- Exhaust Fan In Bathroom
Laundry
- Laundry Room
- Dryer
- Washer
Home Security
- Home Security System
- Carbon Monoxide Detectors
- Fire and Smoke Detector
- Fire Sprinkler System
Accessible Home Design
- Accessible Parking
Eco-Friendly Details
- Energy-Efficient Windows
- Energy-Efficient Lighting
Outdoor Features
- Patio
- Exterior Lighting
- Rain Gutters
- Front Porch
Schools
- La Rosa Elementary School
- Oak Avenue Middle School
- Temple City High School
Utilities
- Central Heating and Cooling System
- Vented Exhaust Fan
- 220 Volts
- 220 Volts in Garage
- Natural Gas Connected
- Tankless Water Heater
Community Details
- No Home Owners Association
Listing and Financial Details
- Tax Lot 1
- Tax Tract Number 29
- Assessor Parcel Number 8590002029
- $507 per year additional tax assessments
- Seller Considering Concessions
Map
Home Values in the Area
Average Home Value in this Area
Tax History
| Year | Tax Paid | Tax Assessment Tax Assessment Total Assessment is a certain percentage of the fair market value that is determined by local assessors to be the total taxable value of land and additions on the property. | Land | Improvement |
|---|---|---|---|---|
| 2024 | $27,673 | $2,380,000 | $1,428,000 | $952,000 |
| 2023 | $17,120 | $1,474,881 | $683,848 | $791,033 |
| 2022 | $11,772 | $1,052,532 | $670,440 | $382,092 |
| 2021 | $11,953 | $1,031,895 | $657,295 | $374,600 |
| 2020 | $7,337 | $650,556 | $650,556 | $0 |
Property History
| Date | Event | Price | Change | Sq Ft Price |
|---|---|---|---|---|
| 11/22/2024 11/22/24 | For Sale | $2,720,000 | +14.3% | $737 / Sq Ft |
| 11/22/2023 11/22/23 | Sold | $2,380,000 | -9.8% | $644 / Sq Ft |
| 09/15/2023 09/15/23 | Price Changed | $2,638,000 | 0.0% | $714 / Sq Ft |
| 09/15/2023 09/15/23 | For Sale | $2,638,000 | +10.8% | $714 / Sq Ft |
| 08/25/2023 08/25/23 | Off Market | $2,380,000 | -- | -- |
| 05/01/2023 05/01/23 | For Sale | $2,580,000 | +103.1% | $699 / Sq Ft |
| 09/12/2017 09/12/17 | Sold | $1,270,000 | -2.2% | $447 / Sq Ft |
| 08/15/2017 08/15/17 | For Sale | $1,299,000 | 0.0% | $457 / Sq Ft |
| 08/17/2015 08/17/15 | Rented | $3,500 | 0.0% | -- |
| 07/18/2015 07/18/15 | Under Contract | -- | -- | -- |
| 07/13/2015 07/13/15 | For Rent | $3,500 | 0.0% | -- |
| 07/10/2015 07/10/15 | Sold | $1,135,000 | +14.9% | $399 / Sq Ft |
| 07/06/2015 07/06/15 | Pending | -- | -- | -- |
| 06/15/2015 06/15/15 | For Sale | $988,000 | 0.0% | $347 / Sq Ft |
| 06/07/2013 06/07/13 | Rented | $2,750 | 0.0% | -- |
| 05/30/2013 05/30/13 | Under Contract | -- | -- | -- |
| 05/21/2013 05/21/13 | For Rent | $2,750 | -- | -- |
Deed History
| Date | Type | Sale Price | Title Company |
|---|---|---|---|
| Grant Deed | $2,380,000 | Wfg National Title | |
| Quit Claim Deed | -- | Wfg National Title |
Mortgage History
| Date | Status | Loan Amount | Loan Type |
|---|---|---|---|
| Open | $1,880,000 | New Conventional |
Similar Homes in Temple City, CA
Source: California Regional Multiple Listing Service (CRMLS)
MLS Number: WS24238234
APN: 8590-002-029
- 5454 Encinita Ave
- 5237 Temple City Blvd
- 9552 Wedgewood St
- 5241 Rosemead Blvd Unit B
- 5619 Sultana Ave Unit A
- 5608 Rosemead Blvd
- 5030 Kauffman Ave
- 5234 Golden Ave W
- 5143 Acacia St
- 5826 Cloverly Ave
- 4521 Sultana Ave
- 52 Linden Ln
- 5122 N Muscatel Ave
- 4743 Ivar Ave
- 4533 Ellis Ln
- 5936 Encinita Ave
- 4322 Arica Ave
- 5938 Alessandro Ave
- 4437 Ellis Ln
- 5936 Cloverly Ave
