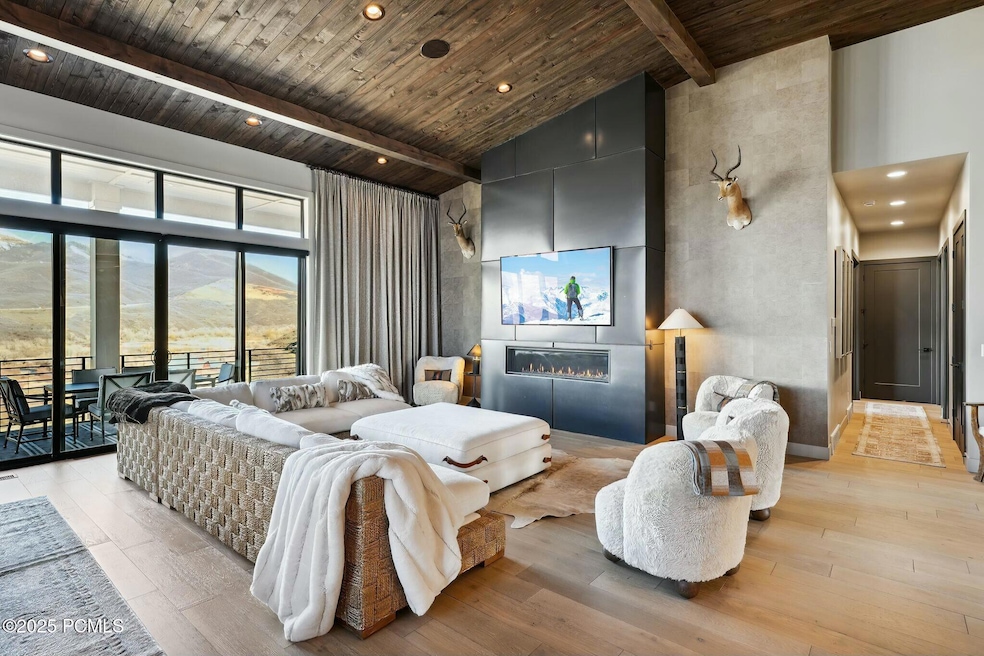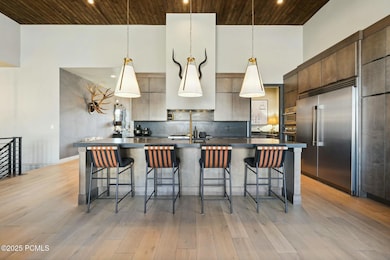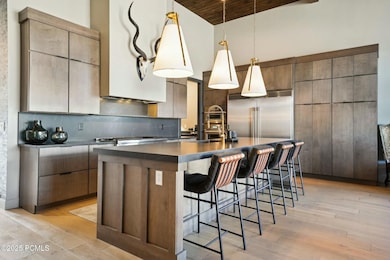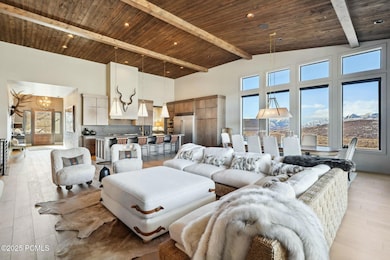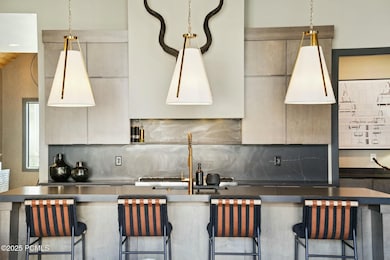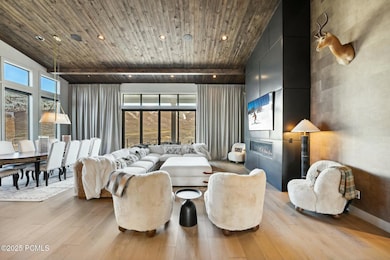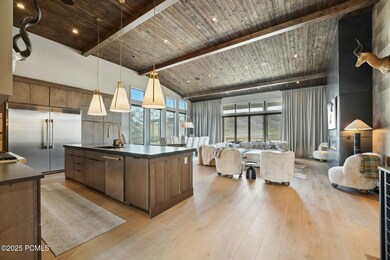
5329 N Lauralwood St Heber City, UT 84032
Estimated payment $25,445/month
Highlights
- Views of Ski Resort
- Fitness Center
- Home Theater
- Steam Room
- Heated Driveway
- Spa
About This Home
Where western flair meets chic ski chalet, every angle of this home is a feast for the senses.
Welcome to one of the most beautifully designed and decorated homes on the Utah market. Perched on a corner lot in Jordanelle Ridge, overlooking sweeping valley and Timpanogos views, this home is dripping with luxury finishes and thoughtful upgrades.
From a ceiling of hand curated vintage skis, to shimmering gold fixtures that richly contrast luxe fur upholstering, the details of this home will leave you awed and inspired. Cozy and comfortable furniture accessorizes a functional open floor plan with main level primary living, formal dining, oversized three car garage, and three floors of entertaining spaces and amenities.
A sleek chef's kitchen looks out on valley views and a wrap around deck with a built in grill. And the James Bond style wine tasting room rounds out the main level. The three bedrooms on the second floor each have their own character, featuring custom artisan wallpaper and designer furnishings. This level also includes a second laundry room, luxurious living area with a stylish wet bar, and oversized walk-out balcony.
Amenities abound on the third level with a splendid home theater, customized golf simulator set up, foosball and pool tables, home gym, and half basketball court with soaring ceilings that accommodates pickleball, volleyball, and more! A four bed bunk room with ensuite bathroom provides ample room for guests on their own private floor. Take in the view from the hot tub on the lower patio after a day adventuring on Utah's slopes and trails!
Here, you are just a 5 minute drive from the new Deer Valley resort base, Jordanelle Reservoir, 2 minutes from world class blue ribbon fly fishing, and 15 minutes into the heart of Park City.
Make this swanky ski chalet your western retreat and start enjoying our incredible lifestyle here where the lake meets the mountains!
Home Details
Home Type
- Single Family
Est. Annual Taxes
- $11,857
Year Built
- Built in 2024 | Remodeled in 2025
Lot Details
- 0.96 Acre Lot
- Landscaped
- Natural State Vegetation
- Corner Lot
HOA Fees
- $141 Monthly HOA Fees
Parking
- 3 Car Attached Garage
- Utility Sink in Garage
- Heated Garage
- Garage Door Opener
- Heated Driveway
Property Views
- River
- Ski Resort
- Creek or Stream
- Mountain
- Meadow
- Valley
Home Design
- Mountain Contemporary Architecture
- Slab Foundation
- Wood Frame Construction
- Shingle Roof
- Metal Roof
- HardiePlank Siding
- Stone Siding
- Concrete Perimeter Foundation
- Stone
Interior Spaces
- 8,833 Sq Ft Home
- Multi-Level Property
- Open Floorplan
- Wet Bar
- Wired For Sound
- Vaulted Ceiling
- Ceiling Fan
- 3 Fireplaces
- Self Contained Fireplace Unit Or Insert
- Gas Fireplace
- Great Room
- Family Room
- Formal Dining Room
- Home Theater
- Home Office
- Storage
- Steam Room
Kitchen
- Eat-In Kitchen
- Breakfast Bar
- Double Oven
- Gas Range
- Microwave
- Freezer
- Dishwasher
- Kitchen Island
- Granite Countertops
- Disposal
Flooring
- Wood
- Carpet
- Tile
Bedrooms and Bathrooms
- 5 Bedrooms
- Primary Bedroom on Main
- Walk-In Closet
- Double Vanity
- Dual Flush Toilets
Laundry
- Laundry Room
- Washer
Home Security
- Fire and Smoke Detector
- Fire Sprinkler System
Outdoor Features
- Spa
- Balcony
- Deck
- Outdoor Gas Grill
- Porch
Utilities
- Forced Air Heating and Cooling System
- Programmable Thermostat
- Natural Gas Connected
- Gas Water Heater
- High Speed Internet
- Phone Available
- Satellite Dish
- Cable TV Available
Listing and Financial Details
- Assessor Parcel Number 00-0020-5740
Community Details
Overview
- Association fees include amenities, com area taxes, management fees, reserve/contingency fund
- Association Phone (385) 695-6666
- Jordanelle Ridge Subdivision
Amenities
- Clubhouse
Recreation
- Fitness Center
- Community Pool
- Community Spa
- Trails
Map
Home Values in the Area
Average Home Value in this Area
Tax History
| Year | Tax Paid | Tax Assessment Tax Assessment Total Assessment is a certain percentage of the fair market value that is determined by local assessors to be the total taxable value of land and additions on the property. | Land | Improvement |
|---|---|---|---|---|
| 2024 | $11,858 | $1,398,125 | $300,000 | $1,098,125 |
| 2023 | $11,858 | $300,000 | $300,000 | $0 |
| 2022 | $2,797 | $300,000 | $300,000 | $0 |
| 2021 | $1,931 | $165,000 | $165,000 | $0 |
| 2020 | $1,991 | $165,000 | $165,000 | $0 |
| 2019 | $1,462 | $130,000 | $0 | $0 |
| 2018 | $1,512 | $134,400 | $0 | $0 |
| 2017 | $1,510 | $134,400 | $0 | $0 |
| 2016 | $1,540 | $134,400 | $0 | $0 |
| 2015 | $1,451 | $134,400 | $134,400 | $0 |
| 2014 | $1,501 | $134,400 | $134,400 | $0 |
Property History
| Date | Event | Price | Change | Sq Ft Price |
|---|---|---|---|---|
| 03/18/2025 03/18/25 | For Sale | $4,365,000 | +1379.7% | $494 / Sq Ft |
| 11/28/2022 11/28/22 | Sold | -- | -- | -- |
| 09/29/2022 09/29/22 | Pending | -- | -- | -- |
| 07/11/2022 07/11/22 | Price Changed | $295,000 | -15.7% | -- |
| 07/11/2022 07/11/22 | For Sale | $350,000 | 0.0% | -- |
| 06/06/2022 06/06/22 | Pending | -- | -- | -- |
| 06/06/2022 06/06/22 | For Sale | $350,000 | 0.0% | -- |
| 05/23/2022 05/23/22 | Pending | -- | -- | -- |
| 05/13/2022 05/13/22 | Price Changed | $350,000 | -12.5% | -- |
| 03/25/2022 03/25/22 | For Sale | $400,000 | -- | -- |
Deed History
| Date | Type | Sale Price | Title Company |
|---|---|---|---|
| Warranty Deed | -- | Bartlett Title | |
| Warranty Deed | -- | -- | |
| Warranty Deed | -- | Cottonwood Title | |
| Warranty Deed | -- | None Available | |
| Special Warranty Deed | -- | None Available | |
| Warranty Deed | -- | Bartlett Title Ins Agcy Inc | |
| Special Warranty Deed | -- | Metro National Title |
Mortgage History
| Date | Status | Loan Amount | Loan Type |
|---|---|---|---|
| Open | $1,980,000 | New Conventional | |
| Previous Owner | $1,320,000 | Construction | |
| Previous Owner | $230,000 | New Conventional |
Similar Homes in Heber City, UT
Source: Park City Board of REALTORS®
MLS Number: 12501052
APN: 00-0020-5740
- 5329 N Lauralwood St Unit A3
- 5265 N Lauralwood St
- 5265 Laurelwood
- 565 W Heritage Way
- 1059 W Eland Cir Unit 95
- 1059 W Eland Cir
- 864 W Eland Cir Unit 53
- 864 W Eland Cir
- 4941 N Hillwood
- 4941 N Hillwood Unit A24
- 500 W Hillwood Dr
- 6028 N Fairview Dr
- 6028 N Fairview Dr Unit 223
- 6034 N Fairview Dr
- 6034 N Fairview Dr Unit 222
- 6005 N Westridge Rd
- 6065 N Westridge Rd
- 6002 N Fairview Dr Unit 226
- 6002 N Fairview Dr
- 6051 N Fairview Dr
