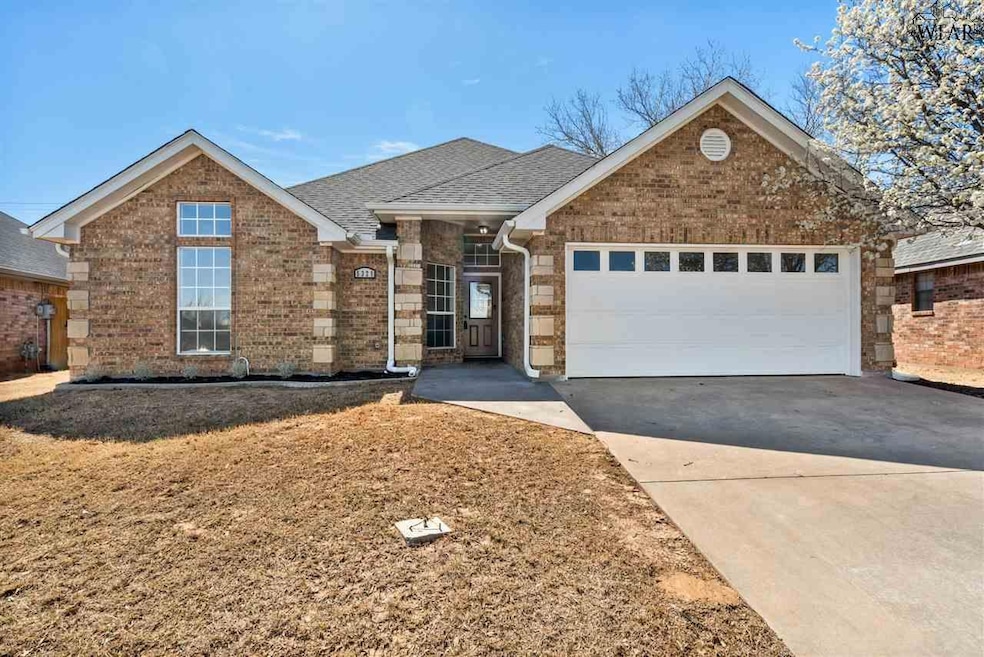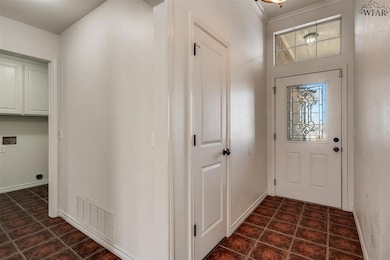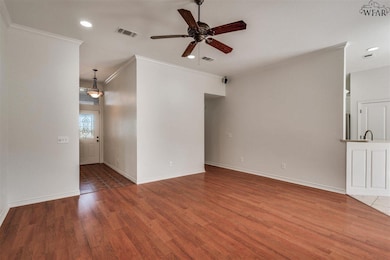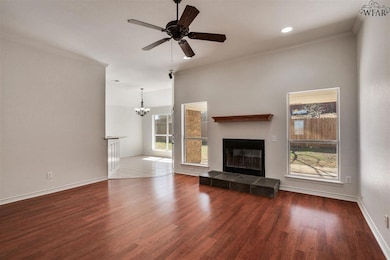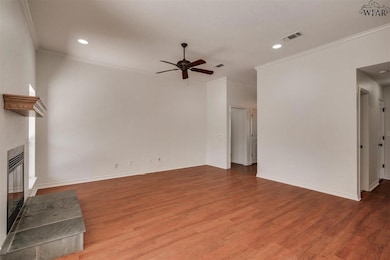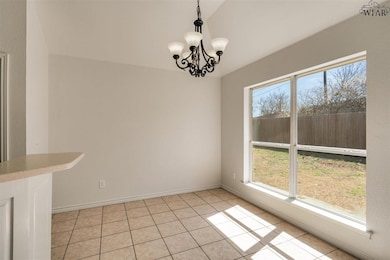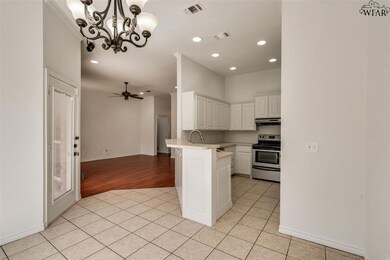5329 Northview Dr Wichita Falls, TX 76306
Highlights
- Covered patio or porch
- 2 Car Attached Garage
- Linen Closet
- Breakfast Area or Nook
- Double Pane Windows
- Tile Flooring
About This Home
Take a look at this great floor plan. Freshly painted and NEW carpet, this home is CLEAN and move in ready! Nice kitchen with Corian countertops and stainless steel appliances. Comfortable living room with wood burning fireplace. Isolated master bedroom and bath. Secondary bedrooms are of good size with great closet space. In addition to 110 outlets, there are European outlets as well. Fiber optic internet is now available. Covered Patio and Hot Tub! $2400 deposit. $45 application through mysmartmove.
Home Details
Home Type
- Single Family
Est. Annual Taxes
- $5,917
Year Built
- Built in 2006
Lot Details
- North Facing Home
- Privacy Fence
- Irregular Lot
Home Design
- Brick Exterior Construction
- Slab Foundation
- Composition Roof
- Wood Siding
Interior Spaces
- 1,650 Sq Ft Home
- 1-Story Property
- Wood Burning Fireplace
- Double Pane Windows
- Living Room with Fireplace
- Utility Room
- Washer and Electric Dryer Hookup
Kitchen
- Breakfast Area or Nook
- Breakfast Bar
- Oven
- Free-Standing Range
- Range Hood
- Microwave
- Dishwasher
- Disposal
Flooring
- Carpet
- Tile
Bedrooms and Bathrooms
- 4 Bedrooms
- Linen Closet
- Walk-In Closet
- 2 Full Bathrooms
Parking
- 2 Car Attached Garage
- Garage Door Opener
Additional Features
- Covered patio or porch
- Central Heating and Cooling System
Listing and Financial Details
- Legal Lot and Block 10 / 4
Map
Source: Wichita Falls Association of REALTORS®
MLS Number: 177671
APN: 104431
- 2110 Selma Dr
- 5411 Page Dr
- 5210 McSally Dr
- 2138 Selma Dr
- 5415 Page Dr
- 4738 Gay St
- 5403 Dewey St
- 5114 Ryan Collins Dr
- 2102 E Hunters Glen
- 5113 Ryan Collins Dr
- 5801 Lerma Ln
- 2405 Missile Rd
- 2301 Randolph Dr
- 4723 Gay St
- 8 Chanute Cir
- 9 Chanute Cir
- 4716 Gay St
- 4412 Burkburnett Rd
- 2317 Perrin Dr
- 2333 Tinker Trail
