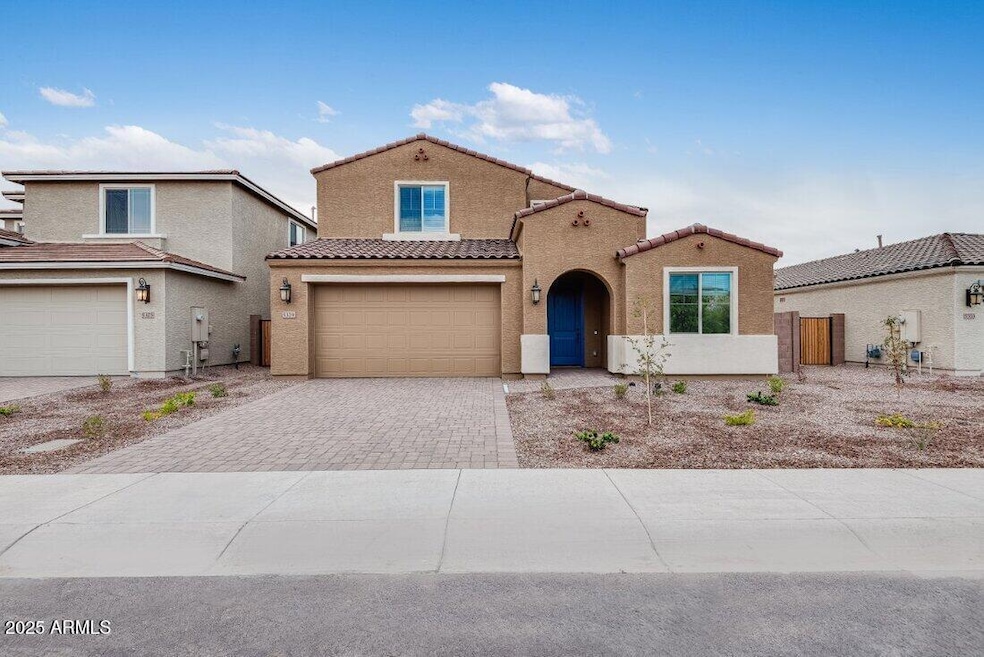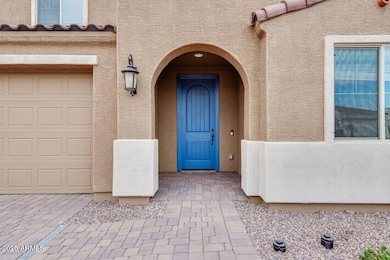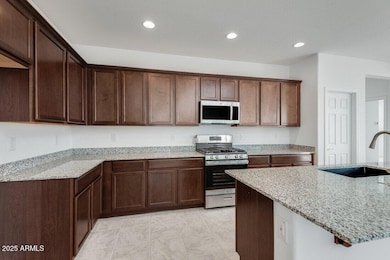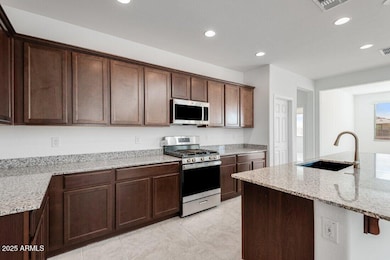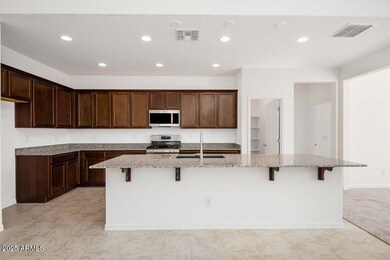
5329 W Rainwater Dr Phoenix, AZ 85339
Laveen NeighborhoodHighlights
- Main Floor Primary Bedroom
- Spanish Architecture
- Covered patio or porch
- Phoenix Coding Academy Rated A
- Granite Countertops
- 3 Car Direct Access Garage
About This Home
As of February 2025MLS#6769226 Ready Now! The Pinnacle at Tierra Montana Encore presents a stunning two-story design with a spacious primary suite located on the main floor. This suite offers a large shower, soaking tub, dual-sink vanity, and a walk-in closet perfect for year-round storage. The open-concept layout connects the expansive gathering room to the gourmet kitchen and dining area, creating an ideal space for entertaining. Also on the first floor, you'll find a laundry room and a guest bedroom with a full bath, perfect for hosting overnight guests. Upstairs, three additional bedrooms, two full baths, and a generous loft provide ample space for family living. Structural options include: 5th bedroom and 4th bath in lieu of study and half bath.
Home Details
Home Type
- Single Family
Est. Annual Taxes
- $5,000
Year Built
- Built in 2024 | Under Construction
Lot Details
- 6,436 Sq Ft Lot
- Desert faces the front of the property
- Block Wall Fence
HOA Fees
- $109 Monthly HOA Fees
Parking
- 3 Car Direct Access Garage
Home Design
- Spanish Architecture
- Wood Frame Construction
- Tile Roof
- Stucco
Interior Spaces
- 2,838 Sq Ft Home
- 2-Story Property
- Washer and Dryer Hookup
Kitchen
- Eat-In Kitchen
- Built-In Microwave
- Kitchen Island
- Granite Countertops
Flooring
- Carpet
- Tile
Bedrooms and Bathrooms
- 5 Bedrooms
- Primary Bedroom on Main
- Primary Bathroom is a Full Bathroom
- 4 Bathrooms
- Dual Vanity Sinks in Primary Bathroom
Outdoor Features
- Covered patio or porch
Schools
- Laveen Elementary School
- Betty Fairfax High School
Utilities
- Refrigerated Cooling System
- Heating System Uses Natural Gas
Listing and Financial Details
- Tax Lot 71
- Assessor Parcel Number 300-03-221
Community Details
Overview
- Association fees include ground maintenance
- Tierra Montana Assoc Association, Phone Number (602) 957-9191
- Built by Taylor Morrison
- Tierra Montana Phase 1 Parcel 10 Subdivision, Pinnacle Floorplan
Recreation
- Bike Trail
Map
Home Values in the Area
Average Home Value in this Area
Property History
| Date | Event | Price | Change | Sq Ft Price |
|---|---|---|---|---|
| 02/28/2025 02/28/25 | Sold | $565,985 | 0.0% | $199 / Sq Ft |
| 02/05/2025 02/05/25 | Pending | -- | -- | -- |
| 01/08/2025 01/08/25 | Price Changed | $565,990 | -0.9% | $199 / Sq Ft |
| 01/04/2025 01/04/25 | Price Changed | $570,990 | +0.2% | $201 / Sq Ft |
| 10/19/2024 10/19/24 | Price Changed | $569,990 | -0.3% | $201 / Sq Ft |
| 10/10/2024 10/10/24 | For Sale | $571,663 | -- | $201 / Sq Ft |
Tax History
| Year | Tax Paid | Tax Assessment Tax Assessment Total Assessment is a certain percentage of the fair market value that is determined by local assessors to be the total taxable value of land and additions on the property. | Land | Improvement |
|---|---|---|---|---|
| 2025 | $75 | $488 | $488 | -- |
| 2024 | $74 | $464 | $464 | -- |
| 2023 | $74 | $3,210 | $3,210 | $0 |
| 2022 | $72 | $3,630 | $3,630 | $0 |
| 2021 | $72 | $1,875 | $1,875 | $0 |
| 2020 | $70 | $1,740 | $1,740 | $0 |
| 2019 | $70 | $1,110 | $1,110 | $0 |
| 2018 | $67 | $1,500 | $1,500 | $0 |
| 2017 | $63 | $960 | $960 | $0 |
| 2016 | $60 | $1,215 | $1,215 | $0 |
| 2015 | $58 | $496 | $496 | $0 |
Mortgage History
| Date | Status | Loan Amount | Loan Type |
|---|---|---|---|
| Open | $423,985 | New Conventional |
Deed History
| Date | Type | Sale Price | Title Company |
|---|---|---|---|
| Special Warranty Deed | $565,985 | Inspired Title Services | |
| Special Warranty Deed | -- | Inspired Title Services |
Similar Homes in the area
Source: Arizona Regional Multiple Listing Service (ARMLS)
MLS Number: 6769226
APN: 300-03-221
- 5226 W Thresher Way
- 5312 W Hardtack Trail
- 5323 W Chuck Box Rd
- 5206 Top Hand Trail
- 5338 W Chuck Box Rd
- 5203 W Roundhouse Rd
- 5124 Top Hand Trail
- 5116 Top Hand Trail
- 5544 W Hardtack Trail
- 5018 Top Hand Trail
- 5336 W Rainwater Dr
- 5405 W Jackalope Ln
- 5421 W Jackalope Ln
- 5412 W Jackalope Ln
- 5428 W Jackalope Ln
- 5210 W Top Hand Trail
- 5120 W Rainwater Dr
- 5112 W Rainwater Dr
- 5214 W Rainwater Dr
- 11514 S 50th Ln
