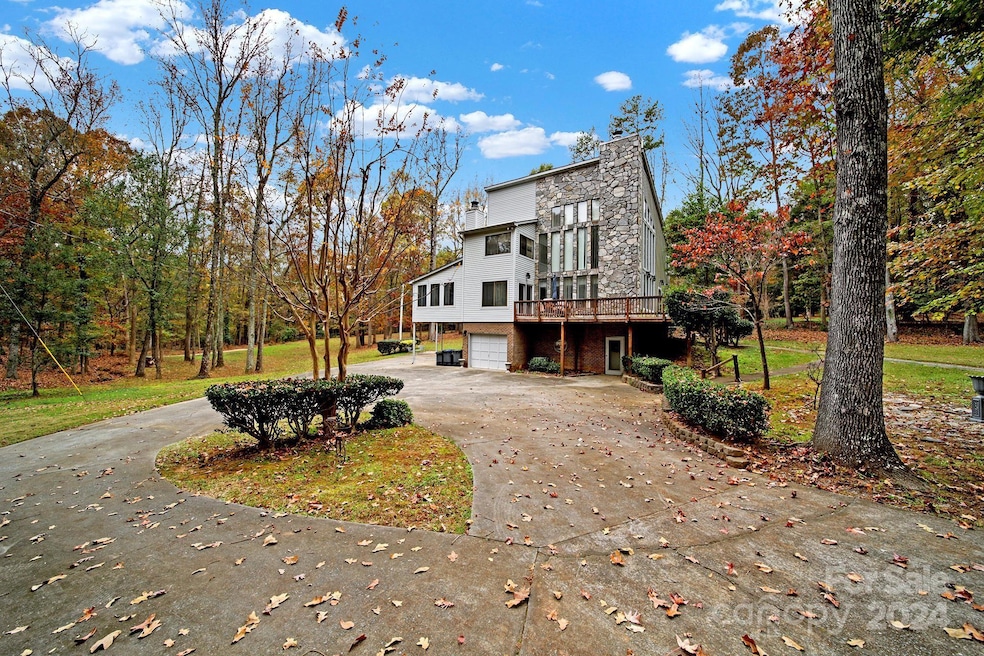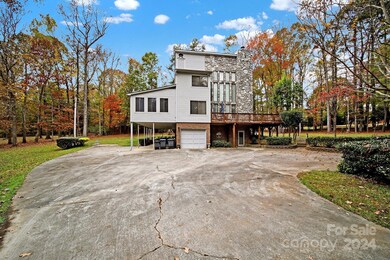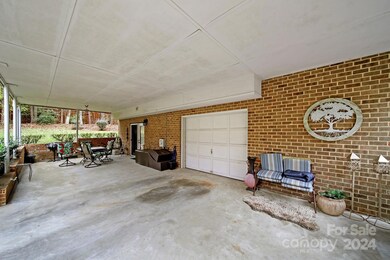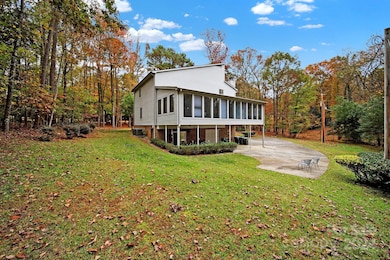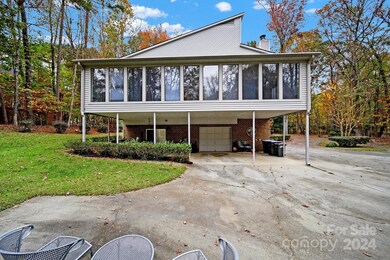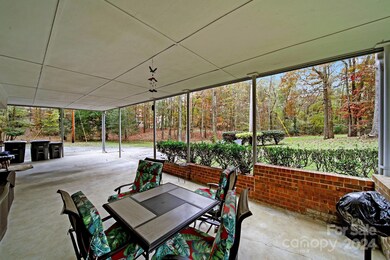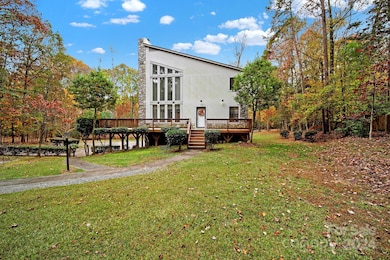
533 Amanda Dr Matthews, NC 28104
Highlights
- Open Floorplan
- Private Lot
- Circular Driveway
- Antioch Elementary School Rated A
- Wooded Lot
- 2 Car Attached Garage
About This Home
As of January 2025This unique, custom-built home is situated on a spacious lot, offering plenty of room for outdoor activities & future expansions. This is a non-traditional construction type which blends innovative materials with distinctive design elements, resulting in a one-of-a-kind structure. Inside, the property includes a finished basement that provides additional living space or storage, offering a range of possibilities from entertainment areas to home offices or a gym. Large windows throughout allow natural light to flood the rooms, enhancing the overall sense of openness. The house is being sold as-is, meaning no repairs or renovations will be made by the seller. This presents an exciting opportunity for buyers who are looking for a project to customize and make their own, or for those with an eye for unique architectural design. The large lot further adds to its appeal, offering ample outdoor space for gardening, recreation, or future development.
Last Agent to Sell the Property
Berkshire Hathaway HomeServices Carolinas Realty Brokerage Email: shana@findcharlotteproperty.com License #211586

Home Details
Home Type
- Single Family
Est. Annual Taxes
- $3,361
Year Built
- Built in 1985
Lot Details
- Lot Dimensions are 246x350x145x348
- Private Lot
- Open Lot
- Wooded Lot
- Property is zoned AM6
Parking
- 2 Car Attached Garage
- Basement Garage
- Circular Driveway
Home Design
- Slab Foundation
- Vinyl Siding
Interior Spaces
- 2-Story Property
- Open Floorplan
- Wet Bar
- Great Room with Fireplace
- Tile Flooring
Kitchen
- Electric Oven
- Dishwasher
- Kitchen Island
- Disposal
Bedrooms and Bathrooms
Laundry
- Laundry Room
- Dryer
Finished Basement
- Walk-Out Basement
- Interior and Exterior Basement Entry
Utilities
- Central Heating and Cooling System
- Septic Tank
- Cable TV Available
Community Details
- Providence Woods Subdivision
- Mandatory Home Owners Association
Listing and Financial Details
- Assessor Parcel Number 06-117-126
Map
Home Values in the Area
Average Home Value in this Area
Property History
| Date | Event | Price | Change | Sq Ft Price |
|---|---|---|---|---|
| 01/03/2025 01/03/25 | Sold | $640,780 | 0.0% | $187 / Sq Ft |
| 12/12/2024 12/12/24 | Off Market | $640,780 | -- | -- |
| 12/10/2024 12/10/24 | For Sale | $599,000 | -- | $175 / Sq Ft |
Tax History
| Year | Tax Paid | Tax Assessment Tax Assessment Total Assessment is a certain percentage of the fair market value that is determined by local assessors to be the total taxable value of land and additions on the property. | Land | Improvement |
|---|---|---|---|---|
| 2024 | $3,361 | $474,400 | $96,300 | $378,100 |
| 2023 | $3,003 | $474,400 | $96,300 | $378,100 |
| 2022 | $3,017 | $474,400 | $96,300 | $378,100 |
| 2021 | $3,017 | $474,400 | $96,300 | $378,100 |
| 2020 | $3,413 | $436,020 | $79,420 | $356,600 |
| 2019 | $3,413 | $436,020 | $79,420 | $356,600 |
| 2018 | $0 | $436,020 | $79,420 | $356,600 |
| 2017 | $3,400 | $435,300 | $79,400 | $355,900 |
| 2016 | $3,337 | $435,320 | $79,420 | $355,900 |
| 2015 | $3,380 | $435,320 | $79,420 | $355,900 |
| 2014 | $2,659 | $384,750 | $97,050 | $287,700 |
Mortgage History
| Date | Status | Loan Amount | Loan Type |
|---|---|---|---|
| Open | $608,741 | New Conventional | |
| Closed | $608,741 | New Conventional | |
| Previous Owner | $158,000 | Unknown |
Deed History
| Date | Type | Sale Price | Title Company |
|---|---|---|---|
| Warranty Deed | $641,000 | None Listed On Document | |
| Warranty Deed | $641,000 | None Listed On Document |
Similar Homes in Matthews, NC
Source: Canopy MLS (Canopy Realtor® Association)
MLS Number: 4202878
APN: 06-117-126
- 820 Hampshire Hill Rd Unit 106
- 10836 Fox Hedge Rd
- 4624 Pebble Run Dr
- 10602 Country Squire Ct
- 1052 Harlow's Crossing Dr
- 2028 Fitzhugh Ln
- 109 Redbird Ln
- 6100 Hunter Ln
- 105 Redbird Ln
- 3500 Oxbow Ct
- Lot 37 Willow Oaks Trail
- 1134 Willow Oaks Trail
- 213 Crest Ct
- 11019 Kilkenny Dr Unit 41
- 3017 Butter Churn Ln
- 7560 Waverly Walk Ave
- 7940 Waverly Walk Ave
- 7542 Waverly Walk Ave Unit 7542
- 5306 Tilley Manor Dr
- 2007 Fernhurst Terrace
