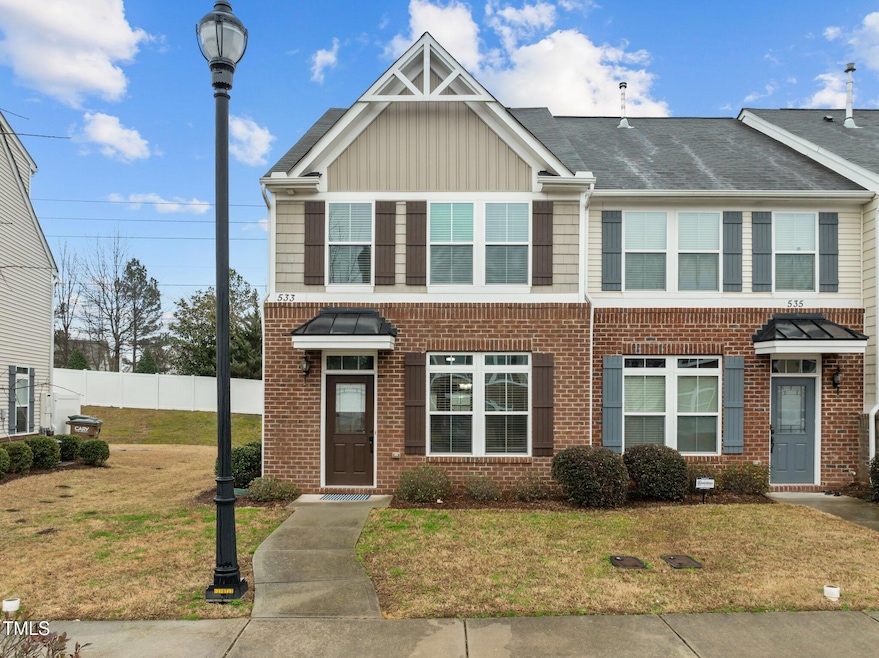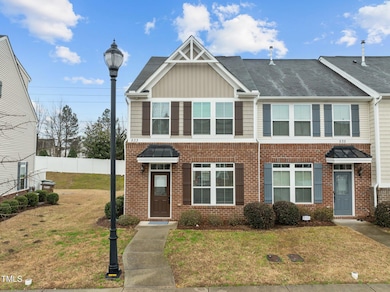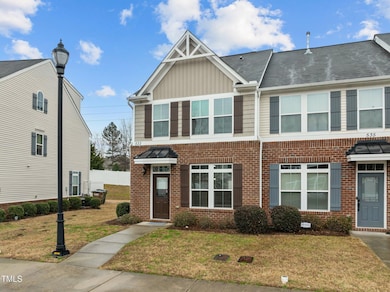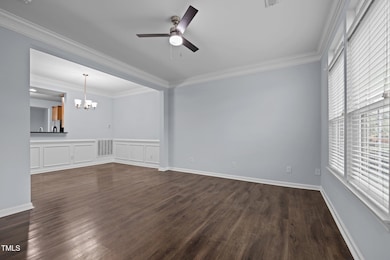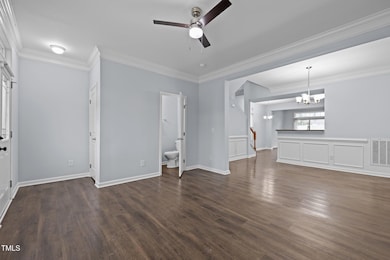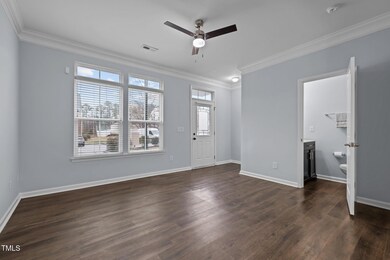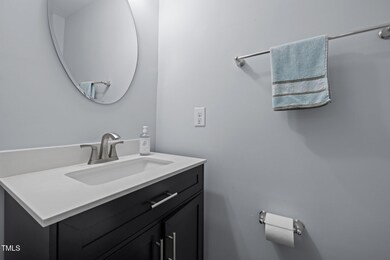
533 Berry Chase Way Cary, NC 27519
Twin Lakes NeighborhoodEstimated payment $2,817/month
Highlights
- Clubhouse
- Transitional Architecture
- Granite Countertops
- Parkside Elementary School Rated A
- End Unit
- L-Shaped Dining Room
About This Home
Beautiful and spacious well maintained townhome located near RTP, RDU airport, shopping and entertainment.
Rare spacious layout in townhome with large formal living room, formal dinning, spacious kitchen with casual dinning and large family room all on the main level. Not to mention comfortable patio area and external storage room.
Freshly painted, brand new high end carpet just installed along with brand new tankless water heater and brand new Electric Range. Luxury vinyl flooring installed couple of years ago.
Townhouse Details
Home Type
- Townhome
Est. Annual Taxes
- $3,327
Year Built
- Built in 2013 | Remodeled
Lot Details
- 1,742 Sq Ft Lot
- Lot Dimensions are 23' x 83'
- End Unit
- 1 Common Wall
- Northwest Facing Home
- Vinyl Fence
- Back Yard Fenced
HOA Fees
Home Design
- Transitional Architecture
- Fixer Upper
- Brick Veneer
- Slab Foundation
- Batts Insulation
- Shingle Roof
- Board and Batten Siding
Interior Spaces
- 1,857 Sq Ft Home
- 2-Story Property
- Ceiling Fan
- Double Pane Windows
- Sliding Doors
- Family Room
- Living Room
- L-Shaped Dining Room
Kitchen
- Eat-In Kitchen
- Breakfast Bar
- Electric Oven
- Free-Standing Electric Oven
- Free-Standing Electric Range
- Kitchen Island
- Granite Countertops
Flooring
- Carpet
- Ceramic Tile
- Luxury Vinyl Tile
Bedrooms and Bathrooms
- 3 Bedrooms
- Walk-In Closet
- Separate Shower in Primary Bathroom
- Soaking Tub
- Bathtub with Shower
- Walk-in Shower
Laundry
- Laundry on upper level
- Stacked Washer and Dryer
Attic
- Unfinished Attic
- Attic or Crawl Hatchway Insulated
Home Security
Parking
- 1 Parking Space
- 1 Open Parking Space
Accessible Home Design
- Visitor Bathroom
- Accessible Common Area
- Visitable
Schools
- Parkside Elementary School
- Alston Ridge Middle School
- Panther Creek High School
Utilities
- Forced Air Heating and Cooling System
- Heating System Uses Natural Gas
- Tankless Water Heater
- Cable TV Available
Additional Features
- Energy-Efficient Appliances
- Outdoor Storage
Listing and Financial Details
- Assessor Parcel Number 0745396168
Community Details
Overview
- Association fees include ground maintenance, storm water maintenance
- Elite Management Association, Phone Number (919) 378-9368
- Ppm Inc Association
- Twin Lakes Subdivision
Recreation
- Tennis Courts
- Community Pool
Additional Features
- Clubhouse
- Fire and Smoke Detector
Map
Home Values in the Area
Average Home Value in this Area
Tax History
| Year | Tax Paid | Tax Assessment Tax Assessment Total Assessment is a certain percentage of the fair market value that is determined by local assessors to be the total taxable value of land and additions on the property. | Land | Improvement |
|---|---|---|---|---|
| 2024 | $3,327 | $394,376 | $90,000 | $304,376 |
| 2023 | $2,622 | $259,646 | $63,000 | $196,646 |
| 2022 | $2,524 | $259,646 | $63,000 | $196,646 |
| 2021 | $2,474 | $259,646 | $63,000 | $196,646 |
| 2020 | $2,487 | $259,646 | $63,000 | $196,646 |
| 2019 | $2,129 | $196,952 | $50,000 | $146,952 |
| 2018 | $1,998 | $196,952 | $50,000 | $146,952 |
| 2017 | $1,921 | $196,952 | $50,000 | $146,952 |
| 2016 | $1,892 | $196,952 | $50,000 | $146,952 |
| 2015 | $1,773 | $178,051 | $38,000 | $140,051 |
| 2014 | -- | $178,051 | $38,000 | $140,051 |
Property History
| Date | Event | Price | Change | Sq Ft Price |
|---|---|---|---|---|
| 03/08/2025 03/08/25 | For Sale | $415,999 | -- | $224 / Sq Ft |
Deed History
| Date | Type | Sale Price | Title Company |
|---|---|---|---|
| Special Warranty Deed | $176,000 | None Available |
Mortgage History
| Date | Status | Loan Amount | Loan Type |
|---|---|---|---|
| Open | $113,225 | New Conventional | |
| Closed | $131,958 | New Conventional |
Similar Homes in Cary, NC
Source: Doorify MLS
MLS Number: 10081068
APN: 0745.01-39-6168-000
- 510 Berry Chase Way
- 3148 Rapid Falls Rd
- 336 New Milford Rd
- 3141 Rapid Falls Rd
- 142 Brentfield Loop
- 1029 Benay Rd
- 212 Liberty Rose Dr
- 501 Liberty Rose Dr
- 1160 Craigmeade Dr
- 1012 Fulbright Dr
- 105 Concordia Woods Dr
- 532 Front Ridge Dr
- 203 Canyon Lake Cir
- 610 Canyon Lake Cir
- 614 Canyon Lake Cir
- 202 Linden Park Ln
- 204 Concordia Woods Dr
- 254 Linden Park Ln
- 706 Canyon Lake Cir
- 1008 Garden Square Ln
