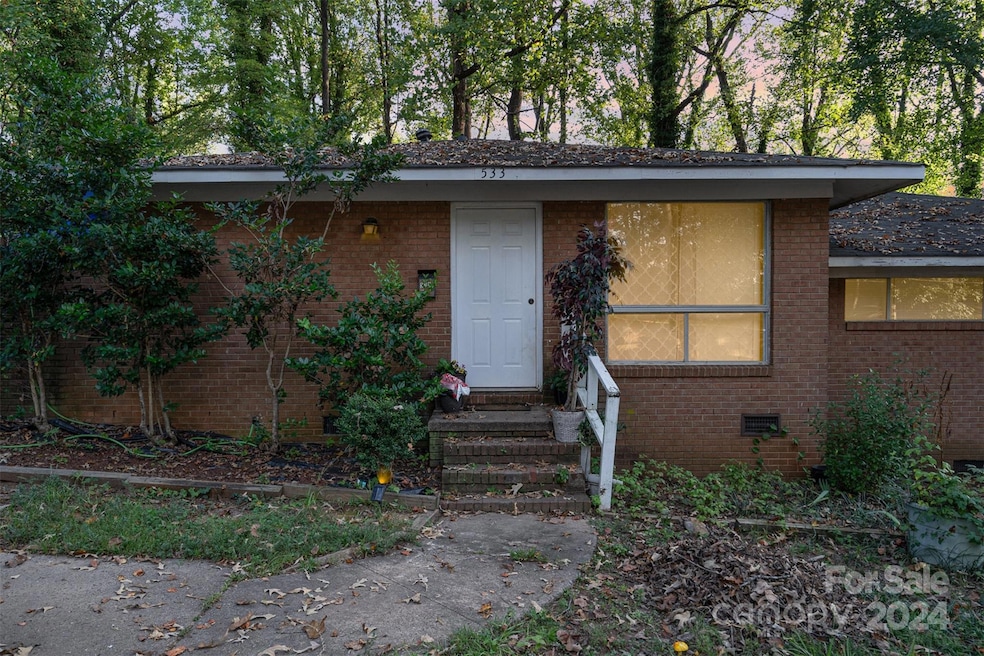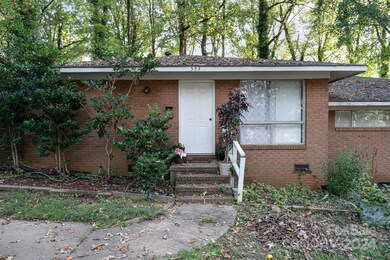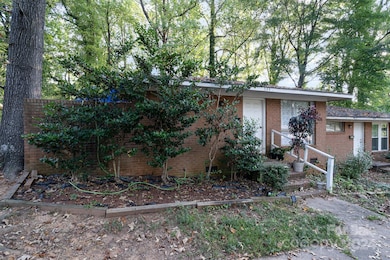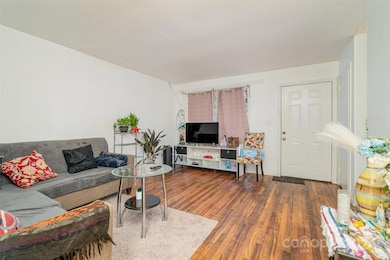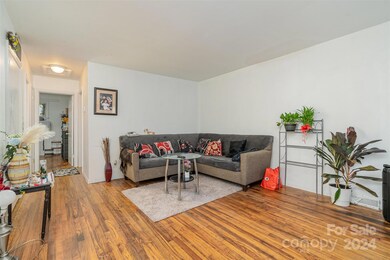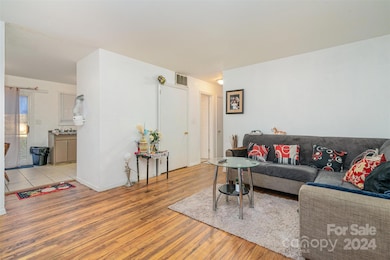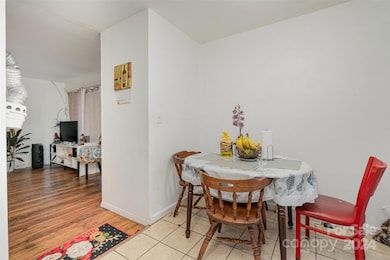
533 Camrose Dr Charlotte, NC 28215
Shannon Park NeighborhoodHighlights
- Laundry Room
- Four Sided Brick Exterior Elevation
- Ceiling Fan
- 1-Story Property
- Forced Air Heating and Cooling System
About This Home
As of March 2025This single-level, all-brick duplex condo features 2 spacious bedrooms and 1 bathroom, combining style and functionality. Durable and low maintenance, offering great curb appeal. Comfortable layouts suitable for relaxation or home office space. Enjoy your own yard or patio for outdoor activities. This condo is a fantastic opportunity for homeowners or investors alike! Don’t miss out—schedule a viewing today!
Last Agent to Sell the Property
Keller Williams Ballantyne Area Brokerage Email: lisaarcher@kw.com License #238616

Co-Listed By
Keller Williams Ballantyne Area Brokerage Email: lisaarcher@kw.com License #350199
Property Details
Home Type
- Condominium
Est. Annual Taxes
- $949
Year Built
- Built in 1963
HOA Fees
- $88 Monthly HOA Fees
Home Design
- Four Sided Brick Exterior Elevation
Interior Spaces
- 783 Sq Ft Home
- 1-Story Property
- Ceiling Fan
- Crawl Space
- Laundry Room
Bedrooms and Bathrooms
- 2 Main Level Bedrooms
- 1 Full Bathroom
Parking
- Driveway
- 2 Open Parking Spaces
Schools
- Briarwood Elementary School
- Martin Luther King Jr Middle School
- Garinger High School
Utilities
- Forced Air Heating and Cooling System
- Heating System Uses Natural Gas
- Gas Water Heater
Community Details
- Douglas Management & Realty Association
- Park Plaza Subdivision
- Mandatory home owners association
Listing and Financial Details
- Assessor Parcel Number 099-038-06
Map
Home Values in the Area
Average Home Value in this Area
Property History
| Date | Event | Price | Change | Sq Ft Price |
|---|---|---|---|---|
| 03/06/2025 03/06/25 | Sold | $125,000 | -13.8% | $160 / Sq Ft |
| 11/16/2024 11/16/24 | Price Changed | $145,000 | -6.5% | $185 / Sq Ft |
| 10/10/2024 10/10/24 | For Sale | $155,000 | +70.3% | $198 / Sq Ft |
| 01/22/2021 01/22/21 | Sold | $91,000 | -3.6% | $116 / Sq Ft |
| 12/15/2020 12/15/20 | Pending | -- | -- | -- |
| 07/24/2020 07/24/20 | For Sale | $94,430 | -- | $121 / Sq Ft |
Tax History
| Year | Tax Paid | Tax Assessment Tax Assessment Total Assessment is a certain percentage of the fair market value that is determined by local assessors to be the total taxable value of land and additions on the property. | Land | Improvement |
|---|---|---|---|---|
| 2023 | $949 | $105,052 | $0 | $105,052 |
| 2022 | $605 | $49,700 | $0 | $49,700 |
| 2021 | $480 | $49,700 | $0 | $49,700 |
| 2020 | $587 | $49,700 | $0 | $49,700 |
| 2019 | $571 | $49,700 | $0 | $49,700 |
| 2018 | $520 | $34,000 | $6,000 | $28,000 |
| 2017 | $503 | $34,000 | $6,000 | $28,000 |
| 2016 | $494 | $34,000 | $6,000 | $28,000 |
| 2015 | $482 | $34,000 | $6,000 | $28,000 |
| 2014 | $476 | $34,000 | $6,000 | $28,000 |
Mortgage History
| Date | Status | Loan Amount | Loan Type |
|---|---|---|---|
| Open | $98,400 | Credit Line Revolving | |
| Closed | $98,400 | Credit Line Revolving | |
| Previous Owner | $68,250 | Purchase Money Mortgage |
Deed History
| Date | Type | Sale Price | Title Company |
|---|---|---|---|
| Warranty Deed | $125,000 | Tryon Title | |
| Warranty Deed | $125,000 | Tryon Title | |
| Warranty Deed | $91,000 | None Available |
Similar Homes in Charlotte, NC
Source: Canopy MLS (Canopy Realtor® Association)
MLS Number: 4189064
APN: 099-038-06
- 4718 Americana Ave
- 1036 Plaza Walk Dr Unit 1036
- 1068 Plaza Walk Dr Unit 1068
- 5009 Highlake Dr Unit 64
- 1174 Plaza Walk Dr Unit 1174
- 4805 Horizon Cir Unit 150
- 4432 Eaves Ln
- 4627 Eaves Ln
- 4818 Highlake Dr Unit 42
- 729 Aintree Rd
- 3835 Mohawk Ct
- 2045 Flushing Ct Unit 28
- 4100 Howie Cir
- 4741 Eaves Ln
- 1227 Triece Ln
- 4827 Eaves Ln
- 4931 Galax Dr
- 1751 Holliford Ct
- 1765 Holliford Ct
- 4104 Dinglewood Ave
