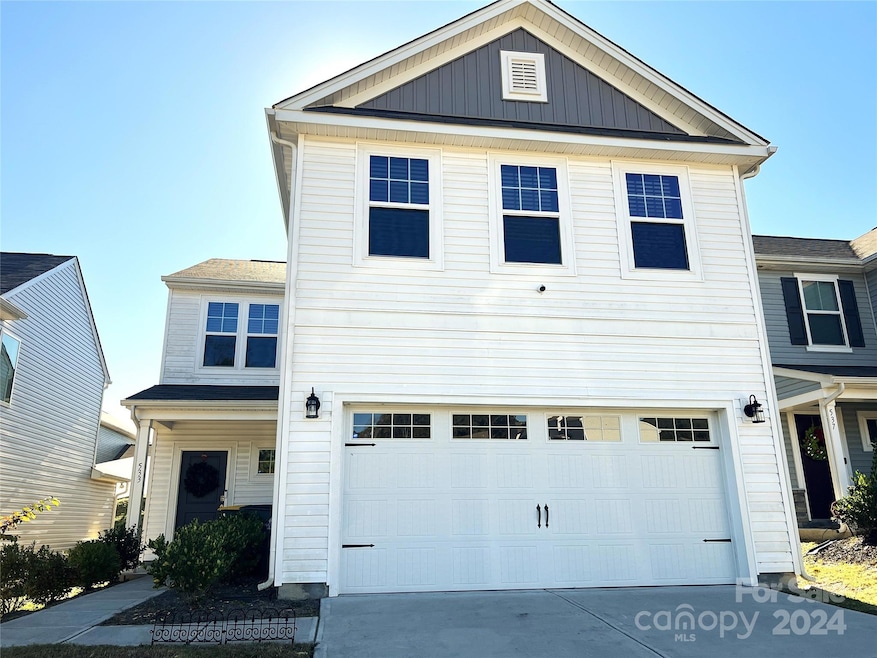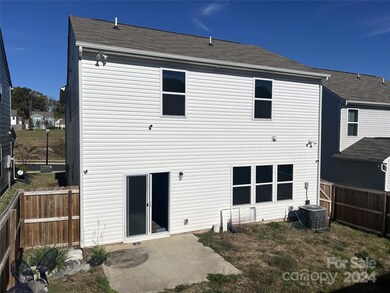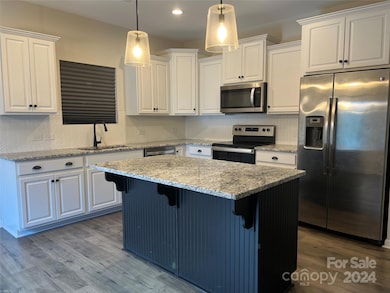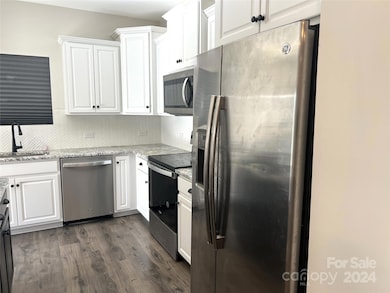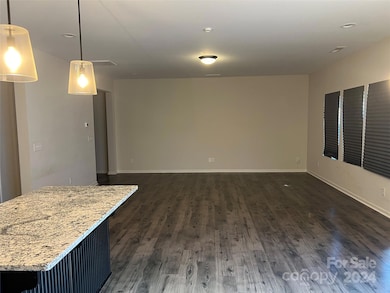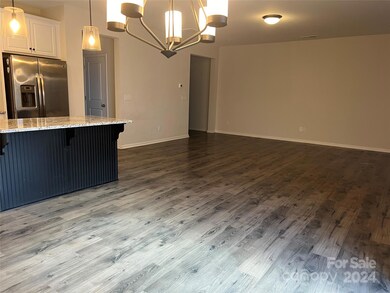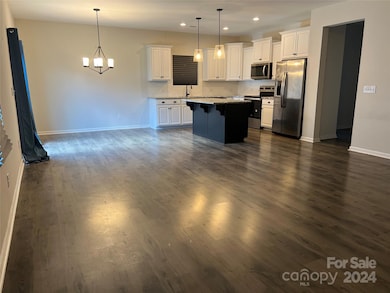
533 Copes Ct Kannapolis, NC 28081
Estimated payment $2,390/month
Highlights
- Covered patio or porch
- Tile Flooring
- 2 Car Garage
- Laundry Room
- Forced Air Heating and Cooling System
- Wood Fence
About This Home
Welcome to this stunning, newly built 4-bedroom, 2.5-bath home, offering modern style, comfort, and convenience. This thoughtfully designed property features a spacious open-concept layout, ideal for both everyday living and entertaining. The heart of the home is the gourmet kitchen, equipped with sleek countertops, stainless steel appliances, and ample cabinet space, seamlessly flowing into the bright and airy living and dining areas. The primary suite is a private retreat, complete with a spa-like ensuite bath and generous closet space. Three additional bedrooms offer flexibility for guests, a home office, or hobbies. Step outside to enjoy the fully fenced backyard, perfect for pets, play, or gatherings. The attached 2-car garage provides plenty of storage and secure parking. Located in a desirable neighborhood, this move-in-ready home is waiting for you to make it your own. Don't miss the chance to enjoy brand-new construction and modern living at its finest!
Listing Agent
Lake and Village Realty LLC Brokerage Email: info@lakeandvillage.com License #275968
Home Details
Home Type
- Single Family
Est. Annual Taxes
- $4,487
Year Built
- Built in 2022
Lot Details
- Wood Fence
- Property is zoned RV, R-V
HOA Fees
- $35 Monthly HOA Fees
Parking
- 2 Car Garage
- Front Facing Garage
- Driveway
Home Design
- Slab Foundation
- Composition Roof
- Vinyl Siding
Interior Spaces
- 2-Story Property
- Insulated Windows
- Window Treatments
Kitchen
- Electric Oven
- Electric Range
- Plumbed For Ice Maker
- Dishwasher
- Disposal
Flooring
- Tile
- Vinyl
Bedrooms and Bathrooms
- 4 Bedrooms
Laundry
- Laundry Room
- Washer and Electric Dryer Hookup
Outdoor Features
- Covered patio or porch
Utilities
- Forced Air Heating and Cooling System
- Heat Pump System
- Electric Water Heater
- Cable TV Available
Community Details
- Association Management Solutions Association, Phone Number (803) 831-7023
- The Falls Subdivision
- Mandatory home owners association
Listing and Financial Details
- Assessor Parcel Number 154G009
Map
Home Values in the Area
Average Home Value in this Area
Tax History
| Year | Tax Paid | Tax Assessment Tax Assessment Total Assessment is a certain percentage of the fair market value that is determined by local assessors to be the total taxable value of land and additions on the property. | Land | Improvement |
|---|---|---|---|---|
| 2024 | $4,487 | $370,834 | $42,500 | $328,334 |
| 2023 | $4,487 | $370,834 | $42,500 | $328,334 |
| 2022 | $372 | $28,900 | $28,900 | $0 |
Property History
| Date | Event | Price | Change | Sq Ft Price |
|---|---|---|---|---|
| 01/08/2025 01/08/25 | Price Changed | $354,900 | -3.8% | $165 / Sq Ft |
| 11/21/2024 11/21/24 | For Sale | $369,000 | -- | $172 / Sq Ft |
Mortgage History
| Date | Status | Loan Amount | Loan Type |
|---|---|---|---|
| Closed | $0 | Undefined Multiple Amounts |
Similar Homes in the area
Source: Canopy MLS (Canopy Realtor® Association)
MLS Number: 4202091
APN: 154-G009
- 1417 W A St
- 604 Kimball St
- 843 Fairway Dr Unit 44
- 2407 Vale Ave
- 216 W 16th St
- 1203 Pump Station Rd
- Lot 21 Solitude Ct
- 212 Pethel St
- Lot 12 Contentment Ct
- 1525 Solitude Ct
- 403 Alpine St
- 1540 Solitude Ct
- 2120 Golfcrest Dr
- 206 W 19th St
- 0 Summit Ave
- 106 W 16th St
- 900 Alma Ave
- 216 Blackwelder Ave
- 2885 Vale Ave
- 1305 Price Ave
