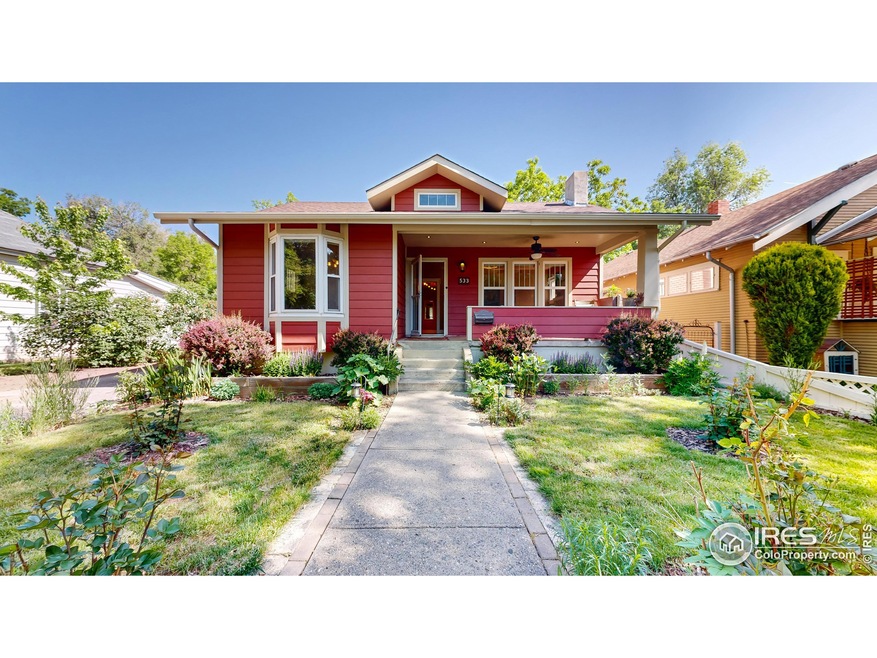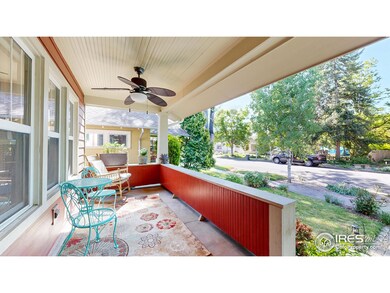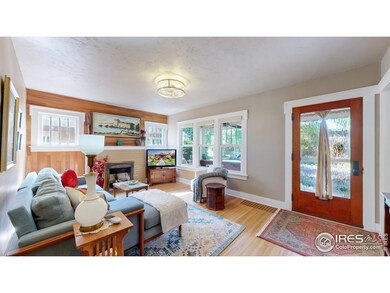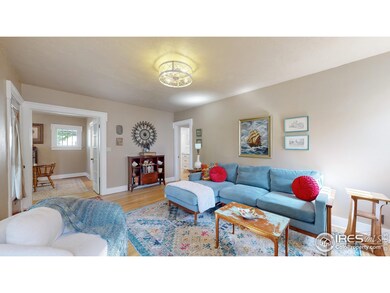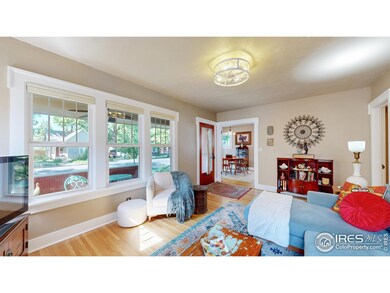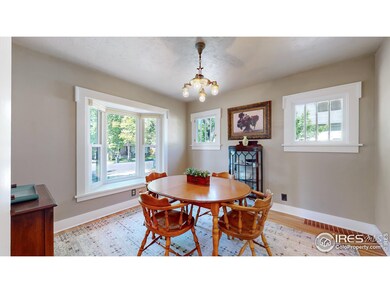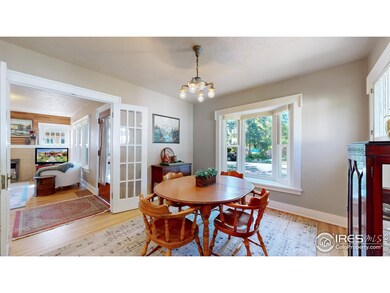
533 E 9th St Loveland, CO 80537
Highlights
- Wood Flooring
- No HOA
- 2 Car Detached Garage
- Sun or Florida Room
- Home Office
- Enclosed patio or porch
About This Home
As of November 2024Charming 3-bedroom bungalow in historic Old Town Loveland! Originally built in 1929, this home has been lovingly restored and thoughtfully updated over the past few years. The refinished original hardwood floors blend beautifully with the modern upgrades, including a stunning kitchen featuring granite countertops and custom cabinetry. The spacious living room, complete with a gas fireplace, flows seamlessly into the separate dining room, accessed through elegant French doors. The home showcases intricate trim work, updated lighting, heated bathroom floors, and smart built-in storage throughout. A newly added all-season sunroom with heated floors provides a serene retreat year-round. The basement offers flexible space, perfect for a home office or non-conforming fourth bedroom. Outside, relax on the inviting front porch or enjoy the privacy of the backyard shaded by mature trees and shrubs. The home is clad in durable Hardie board cement siding, resistant to fire, fading, and dents. Recent updates include a new water heater and electrical improvements. A detached two-car garage completes this perfect blend of historic charm and modern convenience, all just minutes from downtown Loveland!
Home Details
Home Type
- Single Family
Est. Annual Taxes
- $2,148
Year Built
- Built in 1929
Lot Details
- 6,454 Sq Ft Lot
- Wood Fence
- Property is zoned R3E
Parking
- 2 Car Detached Garage
Home Design
- Wood Frame Construction
- Composition Roof
Interior Spaces
- 1,566 Sq Ft Home
- 1-Story Property
- Ceiling Fan
- Gas Fireplace
- Living Room with Fireplace
- Dining Room
- Home Office
- Sun or Florida Room
- Wood Flooring
- Unfinished Basement
- Partial Basement
Kitchen
- Gas Oven or Range
- Microwave
- Dishwasher
Bedrooms and Bathrooms
- 3 Bedrooms
- 1 Full Bathroom
- Primary bathroom on main floor
Laundry
- Dryer
- Washer
Schools
- Truscott Elementary School
- Bill Reed Middle School
- Thompson Valley High School
Additional Features
- Enclosed patio or porch
- Forced Air Heating and Cooling System
Community Details
- No Home Owners Association
- Orchard Park Subdivision
Listing and Financial Details
- Assessor Parcel Number R0384585
Map
Home Values in the Area
Average Home Value in this Area
Property History
| Date | Event | Price | Change | Sq Ft Price |
|---|---|---|---|---|
| 11/08/2024 11/08/24 | Sold | $515,000 | -2.6% | $329 / Sq Ft |
| 09/18/2024 09/18/24 | For Sale | $529,000 | -- | $338 / Sq Ft |
Tax History
| Year | Tax Paid | Tax Assessment Tax Assessment Total Assessment is a certain percentage of the fair market value that is determined by local assessors to be the total taxable value of land and additions on the property. | Land | Improvement |
|---|---|---|---|---|
| 2025 | $2,148 | $31,597 | $3,015 | $28,582 |
| 2024 | $2,148 | $31,597 | $3,015 | $28,582 |
| 2022 | $1,769 | $22,234 | $3,128 | $19,106 |
| 2021 | $1,818 | $22,873 | $3,218 | $19,655 |
| 2020 | $1,803 | $22,673 | $3,218 | $19,455 |
| 2019 | $1,772 | $22,673 | $3,218 | $19,455 |
| 2018 | $1,567 | $19,044 | $3,240 | $15,804 |
| 2017 | $1,350 | $19,044 | $3,240 | $15,804 |
| 2016 | $1,293 | $17,631 | $3,582 | $14,049 |
| 2015 | $1,282 | $17,630 | $3,580 | $14,050 |
| 2014 | $1,154 | $15,340 | $3,580 | $11,760 |
Mortgage History
| Date | Status | Loan Amount | Loan Type |
|---|---|---|---|
| Open | $412,000 | New Conventional | |
| Previous Owner | $301,550 | New Conventional | |
| Previous Owner | $263,700 | New Conventional | |
| Previous Owner | $260,000 | New Conventional | |
| Previous Owner | $60,000 | Future Advance Clause Open End Mortgage | |
| Previous Owner | $174,534 | FHA | |
| Previous Owner | $162,000 | Unknown | |
| Previous Owner | $15,000 | Stand Alone Second | |
| Previous Owner | $121,626 | No Value Available | |
| Previous Owner | $121,779 | FHA | |
| Previous Owner | $45,000 | Unknown |
Deed History
| Date | Type | Sale Price | Title Company |
|---|---|---|---|
| Warranty Deed | $515,000 | None Listed On Document | |
| Warranty Deed | $177,000 | -- | |
| Interfamily Deed Transfer | -- | -- | |
| Interfamily Deed Transfer | -- | -- | |
| Joint Tenancy Deed | $123,000 | -- | |
| Warranty Deed | $82,500 | -- |
Similar Homes in the area
Source: IRES MLS
MLS Number: 1018865
APN: 95132-35-030
- 514 E 10th St
- 504 E 10th St
- 915 N Jefferson Ave
- 1020 N Cleveland Ave
- 1034 N Cleveland Ave
- 526 E 13th St
- 205 E 6th St Unit 302
- 205 E 6th St Unit 200
- 205 E 6th St Unit 205
- 205 E 6th St Unit 301
- 205 E 6th St Unit 305
- 205 E 6th St Unit 300
- 205 E 6th St Unit 401
- 205 E 6th St Unit 201
- 205 E 6th St Unit 204
- 205 E 6th St Unit 303
- 205 E 6th St Unit 203
- 205 E 6th St Unit 202
- 205 E 6th St Unit 304
- 1244 N Lincoln Ave
