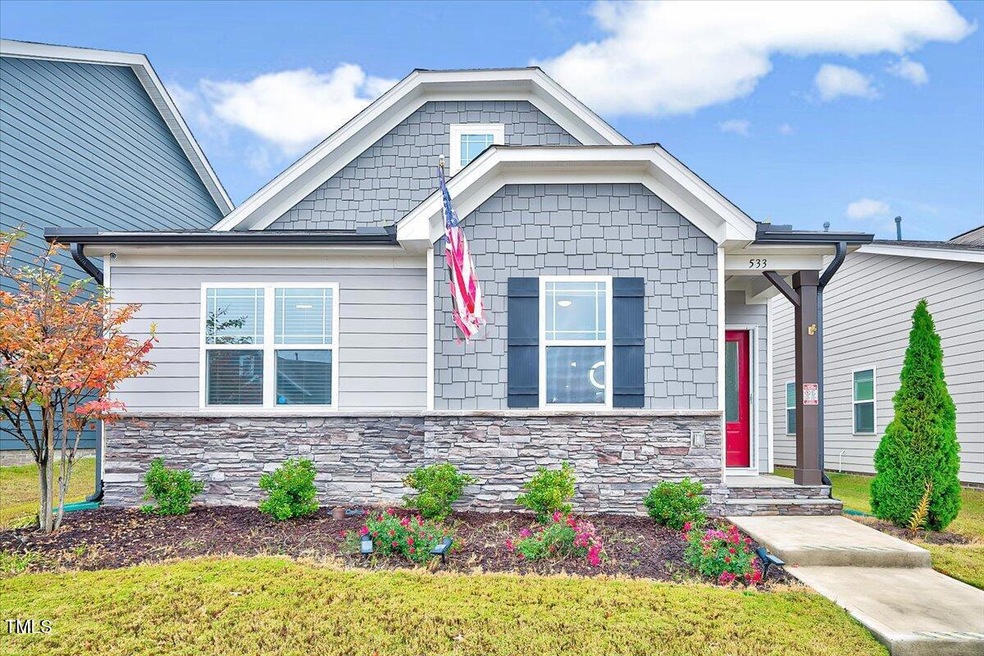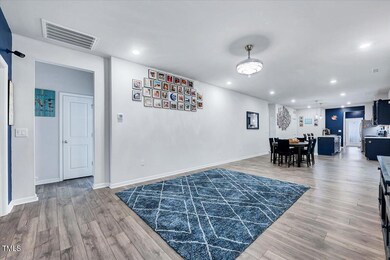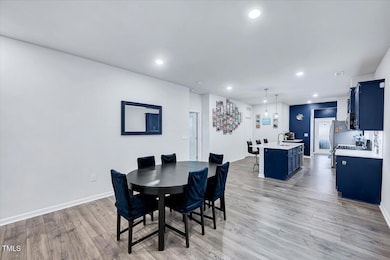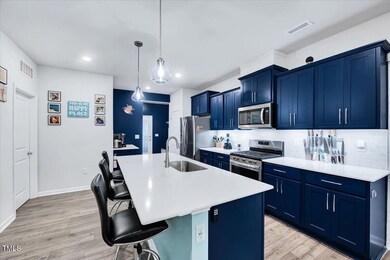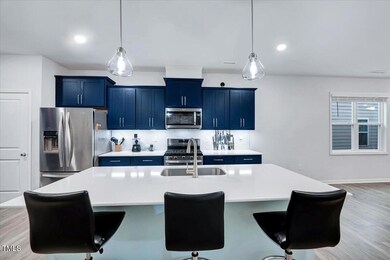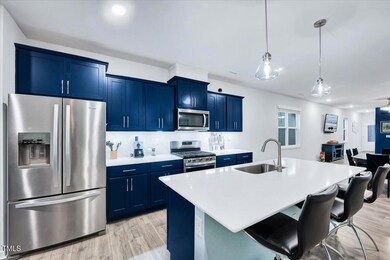
533 Haywood Glen Dr Knightdale, NC 27545
Estimated payment $2,387/month
Highlights
- Open Floorplan
- Great Room
- Community Pool
- Ranch Style House
- Quartz Countertops
- Stainless Steel Appliances
About This Home
Welcome to 533 Haywood Glen, a meticulously maintained and upgraded home that offers modern living at its finest. Priced at just $395K, this charming residence combines elegance, functionality, and cutting-edge technology to create an exceptional living experience. Nestled in the heart of Knightdale, this home is perfect for those seeking style, comfort, and convenience. Step inside and be greeted by a spacious, open floor plan that flows seamlessly from room to room. The living areas are enhanced with smart features, including Smartlife-controlled lighting with six convenient smart plugs, allowing you to effortlessly adjust your home's ambiance. The elegant fandelier adds a touch of sophistication, combining form and function to create a cool, comfortable space for everyday living. The kitchen is a chef's dream, featuring a gas stove, coffee station/bar area, expansive, stylish island, seating for entertaining and conversation. High-end appliances, including a front-load washer, dryer, and refrigerator, are included, making this home truly move-in ready. Technology enthusiasts will appreciate the Cove security system with eight cameras and app-controlled software, providing peace of mind and a sense of security. The home's smart lighting system is ideal for modern living, and the included patio furniture and heater create the perfect outdoor retreat for relaxation and entertaining year-round. Storage is abundant in this home with two large attics offering ample space, and the insulated garage features a self-contained sink, pegboards throughout, and cabinets with convenient storage racks to keep your garage organized and functional. Step outside and enjoy the beautifully maintained yard, complete with garden boxes—perfect for growing your own herbs and vegetables. Don't miss the pool, playground and walking trails! With every thoughtful upgrade, this home is priced at an incredible value for the modern buyer. Whether you're entertaining guests or enjoying quiet nights at home, 533 Haywood Glen offers a lifestyle that is second to none. Don't miss this opportunity to own a home that checks every box. Schedule your showing today and be prepared to make an offer! This well-loved home is ready for its new owner! Come see it for yourself today!Washer. Dryer, refrigerator, Cove security system (8 cameras and software by app), Lighting controlled by Smartlife app with 6 plugs, patio furniture and heater, self contained sink in garage, chairs at the island and garden boxes. Will all CONVEY.
Home Details
Home Type
- Single Family
Year Built
- Built in 2020
HOA Fees
- $55 Monthly HOA Fees
Parking
- 2 Car Garage
- Rear-Facing Garage
Home Design
- Ranch Style House
- Slab Foundation
- Shingle Roof
- Board and Batten Siding
Interior Spaces
- 1,821 Sq Ft Home
- Open Floorplan
- Ceiling Fan
- Chandelier
- Great Room
- Family Room
- Laminate Flooring
- Pull Down Stairs to Attic
- Indoor Smart Camera
Kitchen
- Gas Oven
- Gas Cooktop
- Microwave
- Ice Maker
- Dishwasher
- Stainless Steel Appliances
- Kitchen Island
- Quartz Countertops
Bedrooms and Bathrooms
- 3 Bedrooms
- Walk-In Closet
- 2 Full Bathrooms
- Primary bathroom on main floor
- Double Vanity
Laundry
- Laundry closet
- Dryer
- Washer
Schools
- Forestville Road Elementary School
- Neuse River Middle School
- Knightdale High School
Utilities
- Forced Air Zoned Cooling and Heating System
- Heating System Uses Natural Gas
Additional Features
- Enclosed patio or porch
- 5,227 Sq Ft Lot
Listing and Financial Details
- Assessor Parcel Number 1755.04-83-7569.000
Community Details
Overview
- Association fees include insurance
- Charleston Management Association, Phone Number (919) 847-3003
- Haywood Glen Subdivision
Recreation
- Community Playground
- Community Pool
Map
Home Values in the Area
Average Home Value in this Area
Property History
| Date | Event | Price | Change | Sq Ft Price |
|---|---|---|---|---|
| 04/22/2025 04/22/25 | Pending | -- | -- | -- |
| 04/12/2025 04/12/25 | Price Changed | $355,000 | -4.1% | $195 / Sq Ft |
| 03/21/2025 03/21/25 | Price Changed | $370,000 | -2.4% | $203 / Sq Ft |
| 03/06/2025 03/06/25 | Price Changed | $379,000 | -0.3% | $208 / Sq Ft |
| 02/20/2025 02/20/25 | Price Changed | $380,000 | -1.9% | $209 / Sq Ft |
| 01/13/2025 01/13/25 | Price Changed | $387,500 | -1.9% | $213 / Sq Ft |
| 12/03/2024 12/03/24 | For Sale | $395,000 | 0.0% | $217 / Sq Ft |
| 11/24/2024 11/24/24 | Pending | -- | -- | -- |
| 11/23/2024 11/23/24 | For Sale | $395,000 | -- | $217 / Sq Ft |
Similar Homes in Knightdale, NC
Source: Doorify MLS
MLS Number: 10064778
- 508 Sweet Pine Ln
- 512 Lemon Daisy Ln
- 516 Lemon Daisy Ln
- 504 Lemon Daisy Ln
- 524 Lemon Daisy Ln
- 528 Lemon Daisy Ln
- 612 Sweet Pine Ln
- 1237 Jasmine View Way
- 1305 White Verona Way
- 1304 Jasmine View Way
- 1308 White Verona Way
- 1301 Jasmine View Way
- 1312 White Verona Way
- 1309 White Verona Way
- 1316 White Verona Way
- 1320 White Verona Way
- 1320 Jasmine View Way
- 1324 White Verona Way
- 314 Star Ruby Dr
- 704 Old Knight Rd
