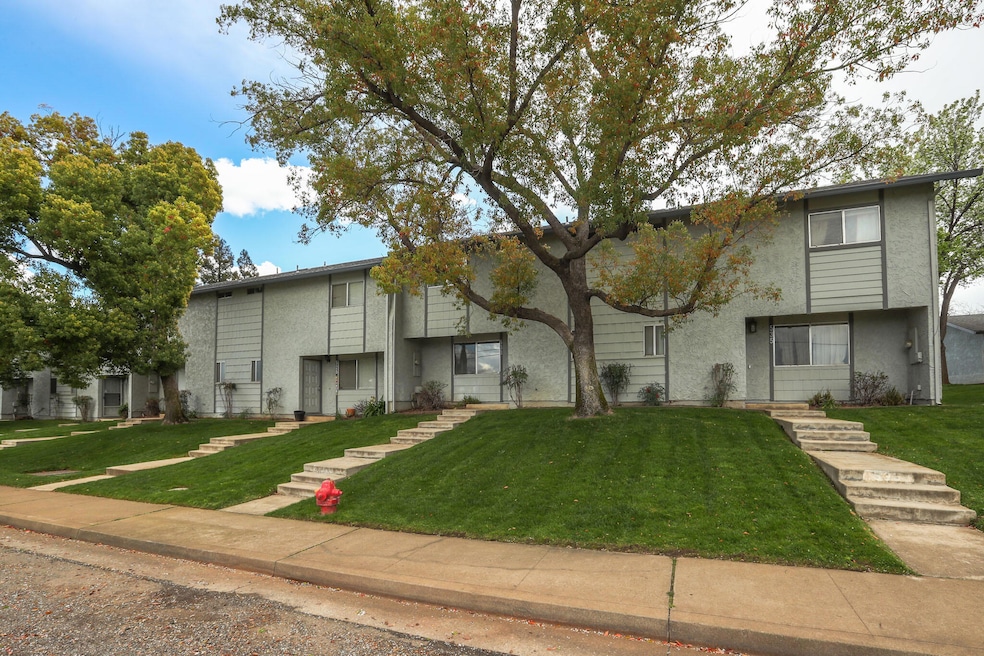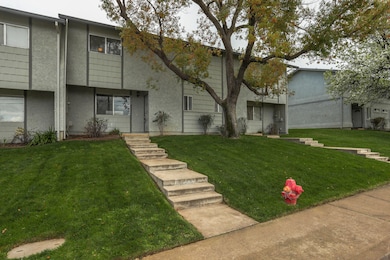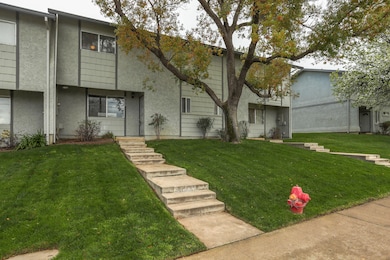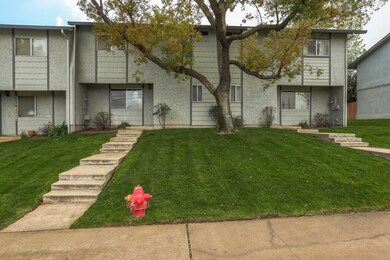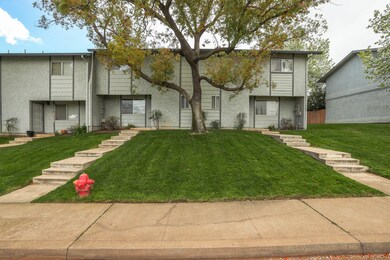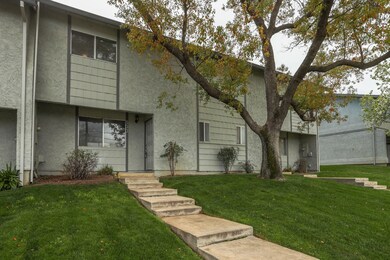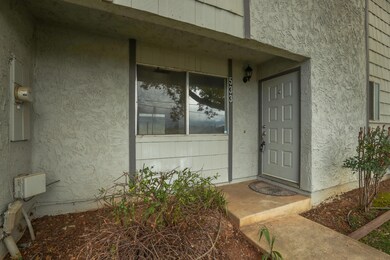
533 Kimball Rd Red Bluff, CA 96080
Estimated payment $1,474/month
Highlights
- Solid Surface Countertops
- No HOA
- Forced Air Heating and Cooling System
About This Home
Low-Maintenance & Affordable Condo Living!
Looking for a hassle-free home? This townhouse-style condo offers affordability with a low monthly HOA fee. Featuring 3 bedrooms and 1.5 bathrooms, this home is designed for comfort and convenience.Key Features: Spacious Layout - All three bedrooms and a full bathroom are upstairs, with a convenient half-bath downstairs. Ample Storage - Includes a large walk-in closet downstairs and a spacious walk-in closet in the master bedroom. Private Outdoor Space - Enjoy a small patio area between the home and the 2 car detached garage.
This home offers a low-maintenance lifestyle at an unbeatable price.
Townhouse Details
Home Type
- Townhome
Est. Annual Taxes
- $1,640
Year Built
- Built in 1982
Lot Details
- 1,742 Sq Ft Lot
- 1 Common Wall
Parking
- 2 Parking Spaces
Home Design
- Slab Foundation
- Composition Roof
- Stucco
Interior Spaces
- 1,244 Sq Ft Home
- 2-Story Property
- Solid Surface Countertops
Bedrooms and Bathrooms
- 3 Bedrooms
Utilities
- Forced Air Heating and Cooling System
Community Details
- No Home Owners Association
Listing and Financial Details
- Assessor Parcel Number 035-450-008-000
Map
Home Values in the Area
Average Home Value in this Area
Tax History
| Year | Tax Paid | Tax Assessment Tax Assessment Total Assessment is a certain percentage of the fair market value that is determined by local assessors to be the total taxable value of land and additions on the property. | Land | Improvement |
|---|---|---|---|---|
| 2023 | $1,640 | $157,674 | $31,534 | $126,140 |
| 2022 | $1,629 | $154,583 | $30,916 | $123,667 |
| 2021 | $1,564 | $151,553 | $30,310 | $121,243 |
| 2020 | $988 | $92,641 | $15,767 | $76,874 |
| 2019 | $995 | $90,825 | $15,458 | $75,367 |
| 2018 | $920 | $89,045 | $15,155 | $73,890 |
| 2017 | $928 | $87,300 | $14,858 | $72,442 |
| 2016 | $867 | $85,589 | $14,567 | $71,022 |
| 2015 | -- | $84,305 | $14,349 | $69,956 |
| 2014 | $841 | $82,654 | $14,068 | $68,586 |
Property History
| Date | Event | Price | Change | Sq Ft Price |
|---|---|---|---|---|
| 03/15/2025 03/15/25 | For Sale | $240,000 | -- | $193 / Sq Ft |
Deed History
| Date | Type | Sale Price | Title Company |
|---|---|---|---|
| Grant Deed | $150,000 | Placer Title Company |
Similar Home in Red Bluff, CA
Source: Shasta Association of REALTORS®
MLS Number: 25-1034
APN: 035-450-008-000
- 1434 Kirsten Ct
- 124 Amberidge Dr
- 000 Vista Way
- 703 Givens Rd
- 000 S Jackson St
- Pacel C S Jackson St
- 920 Kimball Rd
- 655 Wernmark Dr
- 680 Crosby Ln
- 1015 Otis Ct
- 8 Sutter St
- Parcel D Vista Way
- Parcel B Vista Way
- 620 Vallecito Way
- 720 Ashmount Ave
- 1165 Jennifer Lynn Dr
- 1470 Franzel Cir
- 425 S Jackson St
- 545 Homestead Dr
- 360 Homestead Dr
