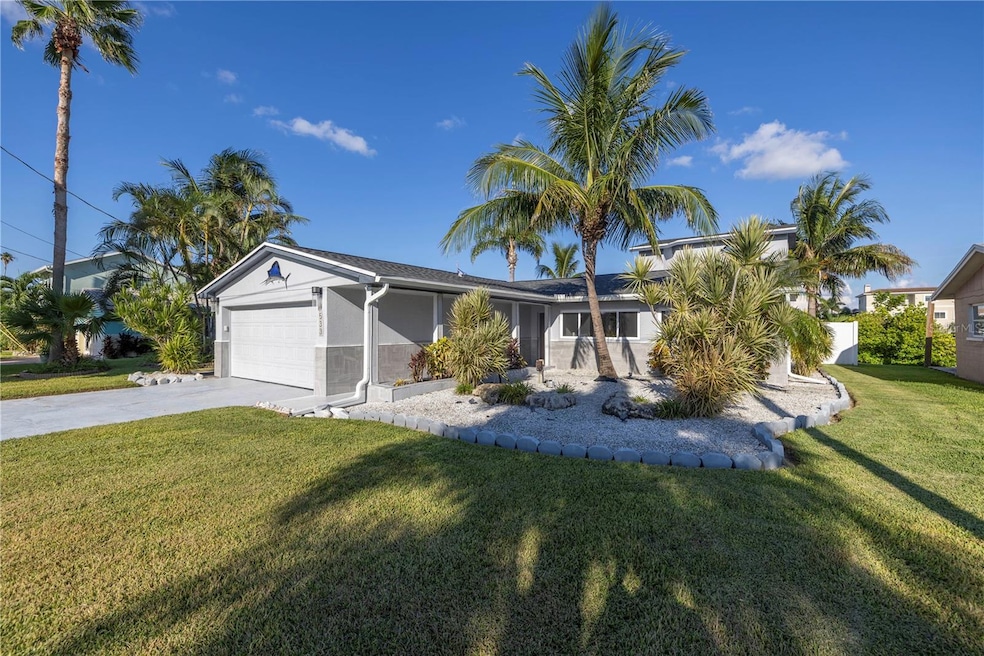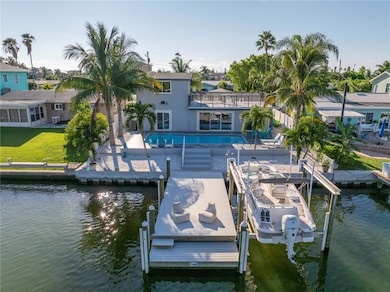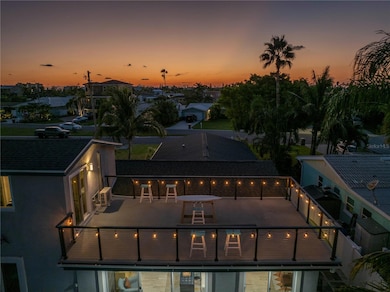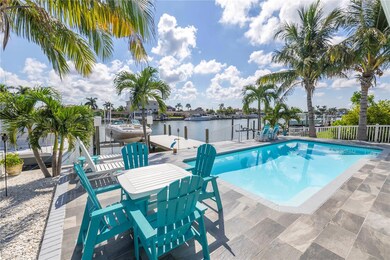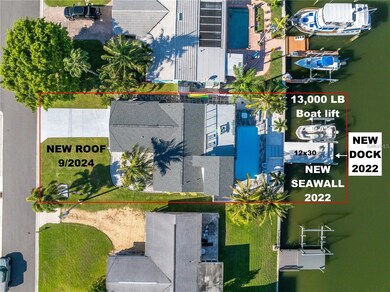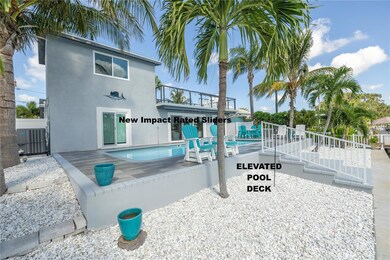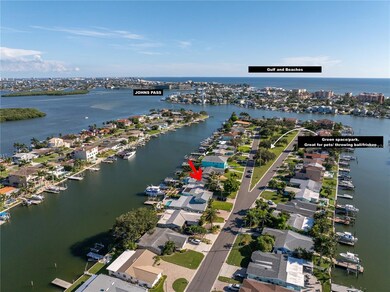
533 Lillian Dr Madeira Beach, FL 33708
Madeira Beach NeighborhoodEstimated payment $8,925/month
Highlights
- 60 Feet of Salt Water Canal Waterfront
- Dock has access to electricity and water
- Boat Lift
- Orange Grove Elementary School Rated A
- Water access To Gulf or Ocean
- Intracoastal View
About This Home
Under contract-accepting backup offers. Make Every Day Feel Like a Vacation in Your Own Waterfront Paradise Retreat! This MOVE IN READY and beautifully updated 4-bedroom, 3-full-bath home is a true gem located in the highly sought-after Crystal Island neighborhood of Madeira Beach. Previously listed just a few days before Helene made her appearance and was taken off market to remediate approx. 12 inches (not multiple feet) of water intrusion. SWIFT action was taken! The home was professionally remediated and renovated with all necessary PERMITS secured, resulting in a space that is better than ever before. Details of the updates can be found at the end of this description!. Imagine driving your golf cart to brunch or a sunset dinner in flip-flops—this lifestyle is a normal day on the Island! You'll enjoy breathtaking sunrises in the backyard and stunning sunsets from the upper deck, all while overlooking the widest canal in Crystal Island, providing effortless boating access to the Gulf. The resort-style backyard is designed to impress, featuring professional landscaping, an elevated resurfaced pool perfectly suited for laps, a stylish tile pool deck, and an upper flat surface roof deck that’s ideal for soaking in the views at sunrise and sunset. Plus, there's a generously sized green space/park in front of the house, perfect for pets, kids, and outdoor games—without the upkeep! For boating enthusiasts, this property boasts a 13,000 lb boat lift, a 2022 built 12x30 ft composite dock, and a 2022 seawall and cap, ensuring durability and longevity with water and electric hookups readily available. The open-concept living space is designed for entertaining, featuring elegant updated travertine tile floors throughout. The large kitchen showcases wooden cabinets, brand-new stainless appliances (scheduled for delivery), granite counters, and ample storage. An updated inside laundry room offers convenience with washer/dryer hookups, storage cabinets, and granite counters. The living room flows seamlessly from the back of the home, highlighted by two impact sliding doors (scheduled for install soon), allowing you to soak in the picturesque outdoor views. With four bedrooms—two of which have ensuite baths—there's plenty of room for family and guests. The downstairs owner’s suite features a new impact sliding door opening to the backyard/pool, along with a beautifully remodeled ensuite bathroom complete with a shower and double vanity. Two additional bedrooms downstairs share a main guest bathroom featuring a double vanity and tub. Upstairs, the fourth bedroom has its own ensuite bathroom and an updated split AC unit from 2021, providing comfort year-round. Access the expansive flat surface roof deck through the impact sliding door in this bedroom. Updates Include: 2025: New first-floor rear impact-rated sliders, impact-rated front & side door, fire rated inside garage door, lower kitchen cabinets, kitchen appliances, water heater, interior/exterior paint, new closet doors.- 2024: New roof (prior to storm).- 2023: Resurfaced pool.- 2022: Composite dock, seawall, flat surface roof deck, gutters, and backyard landscaping.- 2021: Main HVAC system, upstairs mini-split, kitchen and bath updates on the entire first floor, impact garage door and opener, front yard landscaping, sewer lateral from the house to the street, new blinds and quality flooring. This home is a must-see, showcasing unparalleled pride of ownership that is rare to find. Schedule a showing today!
Listing Agent
CHARLES RUTENBERG REALTY INC Brokerage Phone: 866-580-6402 License #3248248

Home Details
Home Type
- Single Family
Est. Annual Taxes
- $13,331
Year Built
- Built in 1960
Lot Details
- 6,900 Sq Ft Lot
- Lot Dimensions are 60x115
- 60 Feet of Salt Water Canal Waterfront
- Property fronts a saltwater canal
- Street terminates at a dead end
- West Facing Home
- Vinyl Fence
- Mature Landscaping
Parking
- 2 Car Attached Garage
- Parking Pad
- Ground Level Parking
- Garage Door Opener
- Driveway
- On-Street Parking
- Off-Street Parking
Property Views
- Intracoastal
- Canal
- Pool
Home Design
- Elevated Home
- Slab Foundation
- Shingle Roof
- Membrane Roofing
- Block Exterior
- Stone Siding
- Stucco
Interior Spaces
- 1,986 Sq Ft Home
- 2-Story Property
- Open Floorplan
- Ceiling Fan
- Double Pane Windows
- Sliding Doors
- Great Room
- Family Room Off Kitchen
- Combination Dining and Living Room
- Inside Utility
- Storm Windows
Kitchen
- Eat-In Kitchen
- Dinette
- Range
- Recirculated Exhaust Fan
- Microwave
- Ice Maker
- Dishwasher
- Granite Countertops
- Solid Wood Cabinet
- Disposal
Flooring
- Tile
- Travertine
Bedrooms and Bathrooms
- 4 Bedrooms
- Primary Bedroom on Main
- En-Suite Bathroom
- Closet Cabinetry
- 3 Full Bathrooms
Laundry
- Laundry Room
- Washer and Electric Dryer Hookup
Pool
- In Ground Pool
- Outdoor Shower
Outdoor Features
- Water access To Gulf or Ocean
- Access To Intracoastal Waterway
- Access to Saltwater Canal
- Seawall
- Boat Lift
- Dock has access to electricity and water
- Deeded Boat Dock
- Open Dock
- Dock made with Composite Material
- Balcony
- Deck
- Patio
- Exterior Lighting
- Front Porch
Location
- Flood Zone Lot
- Flood Insurance May Be Required
Schools
- Orange Grove Elementary School
- Seminole Middle School
- Seminole High School
Utilities
- Central Heating and Cooling System
- Heat Pump System
- Vented Exhaust Fan
- Electric Water Heater
- High Speed Internet
- Cable TV Available
Listing and Financial Details
- Visit Down Payment Resource Website
- Legal Lot and Block 27 / 027802
- Assessor Parcel Number 10-31-15-19980-000-0270
Community Details
Overview
- No Home Owners Association
- Crystal Island 1St Add Subdivision
Recreation
- Park
Map
Home Values in the Area
Average Home Value in this Area
Tax History
| Year | Tax Paid | Tax Assessment Tax Assessment Total Assessment is a certain percentage of the fair market value that is determined by local assessors to be the total taxable value of land and additions on the property. | Land | Improvement |
|---|---|---|---|---|
| 2024 | $14,467 | $918,942 | $633,273 | $285,669 |
| 2023 | $14,467 | $937,079 | $0 | $0 |
| 2022 | $13,948 | $898,776 | $688,248 | $210,528 |
| 2021 | $9,592 | $560,416 | $0 | $0 |
| 2020 | $8,080 | $464,832 | $0 | $0 |
| 2019 | $3,513 | $240,777 | $0 | $0 |
| 2018 | $3,365 | $236,288 | $0 | $0 |
| 2017 | $3,343 | $231,428 | $0 | $0 |
| 2016 | $3,322 | $226,668 | $0 | $0 |
| 2015 | $3,384 | $225,092 | $0 | $0 |
| 2014 | $3,332 | $223,306 | $0 | $0 |
Property History
| Date | Event | Price | Change | Sq Ft Price |
|---|---|---|---|---|
| 04/23/2025 04/23/25 | Pending | -- | -- | -- |
| 04/17/2025 04/17/25 | For Sale | $1,400,000 | +27.3% | $705 / Sq Ft |
| 05/13/2021 05/13/21 | Sold | $1,100,000 | 0.0% | $554 / Sq Ft |
| 04/19/2021 04/19/21 | Off Market | $1,100,000 | -- | -- |
| 03/19/2021 03/19/21 | Pending | -- | -- | -- |
| 01/27/2021 01/27/21 | For Sale | $1,100,000 | +100.0% | $554 / Sq Ft |
| 08/07/2020 08/07/20 | Sold | $550,000 | +0.2% | $277 / Sq Ft |
| 06/12/2020 06/12/20 | Pending | -- | -- | -- |
| 06/08/2020 06/08/20 | For Sale | $549,000 | +1.7% | $276 / Sq Ft |
| 06/19/2019 06/19/19 | Sold | $540,000 | -8.3% | $272 / Sq Ft |
| 05/19/2019 05/19/19 | Pending | -- | -- | -- |
| 05/06/2019 05/06/19 | For Sale | $589,000 | 0.0% | $297 / Sq Ft |
| 04/24/2019 04/24/19 | Pending | -- | -- | -- |
| 04/09/2019 04/09/19 | Price Changed | $589,000 | -1.3% | $297 / Sq Ft |
| 03/18/2019 03/18/19 | Price Changed | $597,000 | -0.3% | $301 / Sq Ft |
| 01/26/2019 01/26/19 | For Sale | $599,000 | -- | $302 / Sq Ft |
Deed History
| Date | Type | Sale Price | Title Company |
|---|---|---|---|
| Quit Claim Deed | -- | None Listed On Document | |
| Warranty Deed | $1,070,000 | Fidelity Natl Ttl Of Fl Inc | |
| Special Warranty Deed | $550,000 | Bchh Inc | |
| Warranty Deed | $540,000 | Americas Title Corporation | |
| Warranty Deed | $165,000 | -- |
Mortgage History
| Date | Status | Loan Amount | Loan Type |
|---|---|---|---|
| Previous Owner | $521,500 | Commercial | |
| Previous Owner | $110,000 | Credit Line Revolving | |
| Previous Owner | $123,750 | Credit Line Revolving |
Similar Homes in Madeira Beach, FL
Source: Stellar MLS
MLS Number: TB8374953
APN: 10-31-15-19980-000-0270
- 525 Lillian Dr
- 545 Lillian Dr
- 529 Johns Pass Ave
- 525 Crystal Dr
- 535 Johns Pass Ave
- 550 Johns Pass Ave
- 556 Johns Pass Ave
- 404 Normandy Rd
- 643 Normandy Rd
- 513 S Bayshore Dr
- 649 Normandy Rd
- 562 Johns Pass Ave
- 602 Flamingo Dr
- 13253 Boca Ciega Ave
- 13200 Boca Ciega Ave
- 571 Johns Pass Ave
- 596 S Bayshore Dr
- 568 Johns Pass Ave
- 13150 Boca Ciega Ave
- 13250 4th St E
