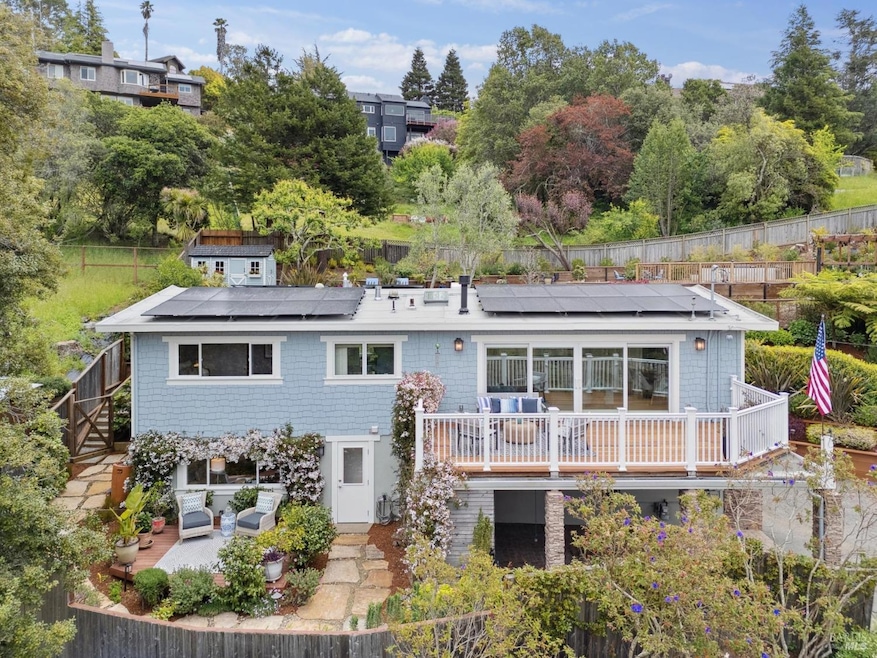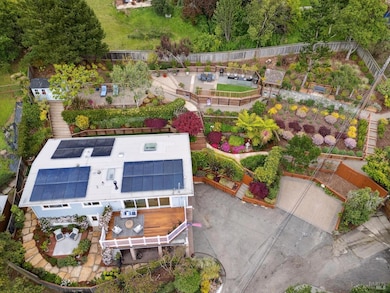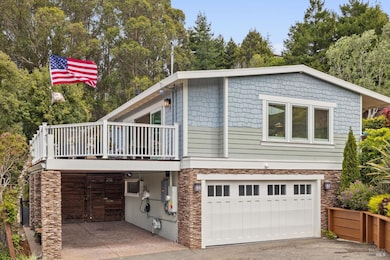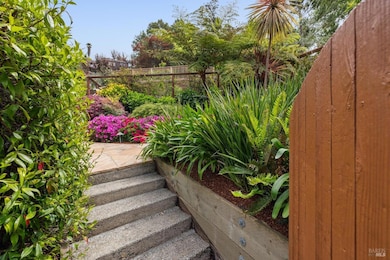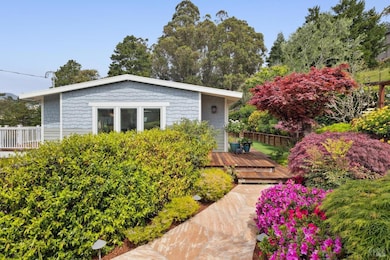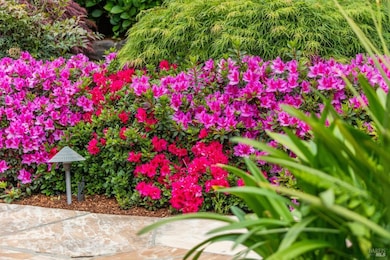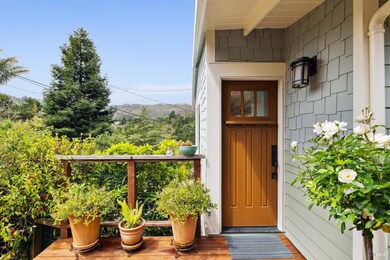
533 Pine Crest Rd Mill Valley, CA 94941
Almonte NeighborhoodEstimated payment $13,060/month
Highlights
- Rooftop Deck
- Solar Power System
- Built-In Refrigerator
- Mill Valley Middle School Rated A
- Panoramic View
- 0.71 Acre Lot
About This Home
Stunningly renovated retreat on over half an acre in the heart of Tamalpais Valley. This sun-filled sanctuary offers a rare blend of high-end design and natural tranquility, surrounded by lush, multi-level gardens and mature trees. The main level features an expansive open-concept living and dining space with seamless flow to a large IPE wood deck ideal for al fresco dining, entertaining, or simply enjoying the serene setting. At the heart of the home is a European-style chef's kitchen with a handmade Lacanche range, Bardiglio marble countertops, custom maple cabinetry, and an intricate marble and brass inlaid backsplash. Three bedrooms on the main floor include a serene primary suite with a spa-like ensuite and peaceful garden views. Downstairs, a versatile suite with private entrance, full bath, wet bar, and garden access offers endless flexibility for guests, an office, or studio. The tiered gardens feature Jasmine, Bougainvillea, Olive and Meyer Lemon trees, and Japanese Maples. The upper terrace includes a sleek outdoor kitchen with a pellet smoker and mini-fridge. Additional features include wide-plank oak floors, central A/C, owned solar, EV charger, and an easy SF commute. Close to top schools, shops, restaurants and hiking/biking trails.
Home Details
Home Type
- Single Family
Est. Annual Taxes
- $23,097
Year Built
- Built in 1959 | Remodeled
Lot Details
- 0.71 Acre Lot
- Cul-De-Sac
- Street terminates at a dead end
- Back Yard Fenced
- Landscaped
- Artificial Turf
- Sprinkler System
Parking
- 1 Car Garage
- 2 Open Parking Spaces
- 1 Carport Space
- Electric Vehicle Home Charger
- Front Facing Garage
- Garage Door Opener
- Guest Parking
Property Views
- Panoramic
- Mount Tamalpais
- Hills
- Garden
Home Design
- Midcentury Modern Architecture
- Bitumen Roof
- Wood Siding
- Concrete Perimeter Foundation
- Stucco
Interior Spaces
- 1,854 Sq Ft Home
- 2-Story Property
- Wet Bar
- Beamed Ceilings
- Cathedral Ceiling
- Ceiling Fan
- Skylights in Kitchen
- Fireplace With Gas Starter
- Double Pane Windows
- Greenhouse Windows
- Window Screens
- Family Room
- Living Room with Fireplace
- Combination Dining and Living Room
Kitchen
- Double Oven
- Free-Standing Gas Oven
- Range Hood
- Microwave
- Built-In Refrigerator
- Plumbed For Ice Maker
- Dishwasher
- Kitchen Island
- Marble Countertops
- Disposal
Flooring
- Wood
- Stone
- Concrete
- Tile
Bedrooms and Bathrooms
- Main Floor Bedroom
- 3 Full Bathrooms
- Low Flow Toliet
- Bathtub with Shower
- Separate Shower
- Low Flow Shower
- Window or Skylight in Bathroom
Laundry
- Laundry Room
- Laundry in Garage
- Dryer
- Washer
Home Security
- Video Cameras
- Carbon Monoxide Detectors
- Fire and Smoke Detector
Eco-Friendly Details
- Energy-Efficient Appliances
- Energy-Efficient HVAC
- Passive Solar Power System
- Solar Power System
Outdoor Features
- Rooftop Deck
- Outdoor Kitchen
Utilities
- Central Heating and Cooling System
- Heating System Uses Natural Gas
- 220 Volts
- Gas Water Heater
- Internet Available
Community Details
- Low-Rise Condominium
- Greenbelt
Listing and Financial Details
- Assessor Parcel Number 050-061-27
Map
Home Values in the Area
Average Home Value in this Area
Tax History
| Year | Tax Paid | Tax Assessment Tax Assessment Total Assessment is a certain percentage of the fair market value that is determined by local assessors to be the total taxable value of land and additions on the property. | Land | Improvement |
|---|---|---|---|---|
| 2024 | $23,097 | $1,496,534 | $901,376 | $595,158 |
| 2023 | $22,596 | $1,467,200 | $883,708 | $583,492 |
| 2022 | $21,669 | $1,438,436 | $866,383 | $572,053 |
| 2021 | $21,264 | $1,410,240 | $849,401 | $560,839 |
| 2020 | $20,928 | $1,395,784 | $840,693 | $555,091 |
| 2019 | $20,350 | $1,368,425 | $824,215 | $544,210 |
| 2018 | $19,210 | $1,321,601 | $808,059 | $513,542 |
| 2017 | $18,214 | $1,266,281 | $792,218 | $474,063 |
| 2016 | $17,402 | $1,241,453 | $776,685 | $464,768 |
| 2015 | $17,099 | $1,222,813 | $765,023 | $457,790 |
| 2014 | $15,050 | $1,068,737 | $679,679 | $389,058 |
Property History
| Date | Event | Price | Change | Sq Ft Price |
|---|---|---|---|---|
| 04/21/2025 04/21/25 | Pending | -- | -- | -- |
| 04/17/2025 04/17/25 | For Sale | $1,995,000 | -- | $1,076 / Sq Ft |
Deed History
| Date | Type | Sale Price | Title Company |
|---|---|---|---|
| Interfamily Deed Transfer | -- | None Available | |
| Interfamily Deed Transfer | -- | None Available | |
| Grant Deed | $1,080,000 | Fidelity National Title Co |
Mortgage History
| Date | Status | Loan Amount | Loan Type |
|---|---|---|---|
| Open | $750,000 | Credit Line Revolving | |
| Closed | $100,000 | Credit Line Revolving | |
| Closed | $980,000 | Adjustable Rate Mortgage/ARM | |
| Closed | $625,500 | New Conventional | |
| Closed | $350,000 | Credit Line Revolving | |
| Closed | $160,000 | Credit Line Revolving | |
| Closed | $810,000 | Purchase Money Mortgage | |
| Previous Owner | $450,000 | Credit Line Revolving | |
| Previous Owner | $250,000 | Credit Line Revolving | |
| Previous Owner | $610,000 | Unknown | |
| Previous Owner | $575,000 | Unknown | |
| Previous Owner | $480,000 | Unknown | |
| Previous Owner | $125,000 | Credit Line Revolving |
Similar Homes in Mill Valley, CA
Source: San Francisco Association of REALTORS® MLS
MLS Number: 325031778
APN: 050-061-27
- 913 Ventura Way
- 507 Browning St
- 880 Chamberlain Ct
- 0 Loring Ave Unit 325035227
- 419 Marin Ave
- 320 Tennessee Ave
- 925 W California Ave
- 903 Greenhill Rd
- 929 Vernal Ave
- 906 Vernal Ave
- 711 Alta Vista Rd
- 51 Morning Sun Ave
- 480 Live Oak Dr
- 251 Perry St
- 478 Live Oak Dr
- 473 Green Glen Way
- 290 Shoreline Hwy
- 0 Shoreline Hwy
- 1245 Shoreline Hwy
- 16 Morning Sun Ave
