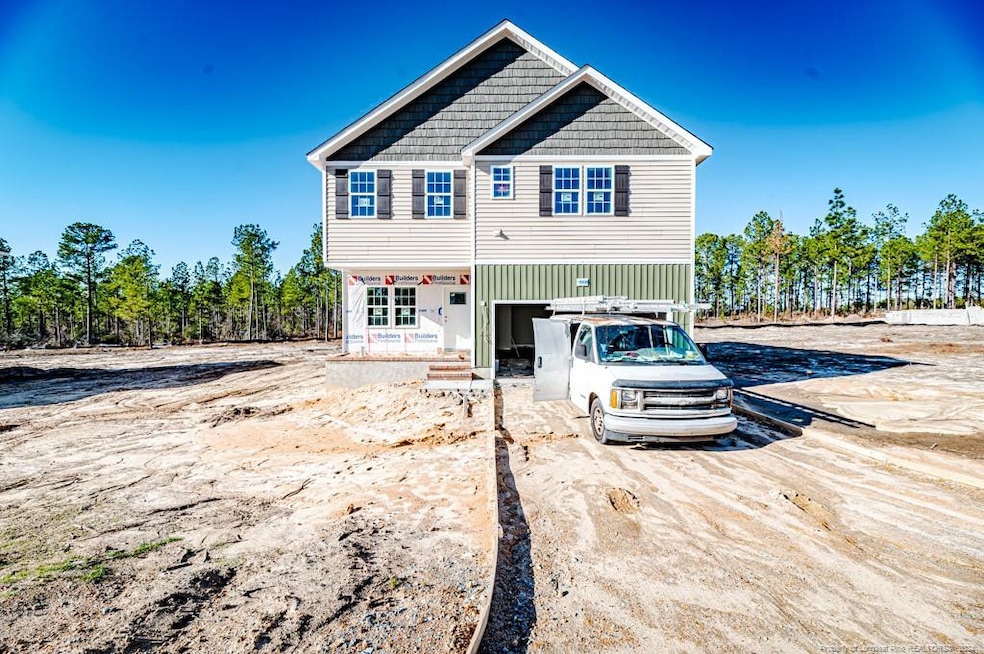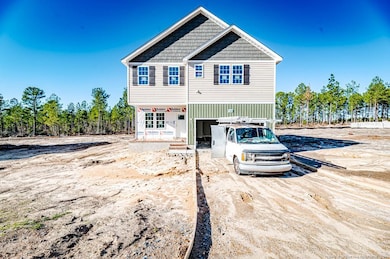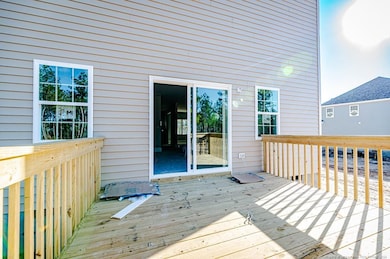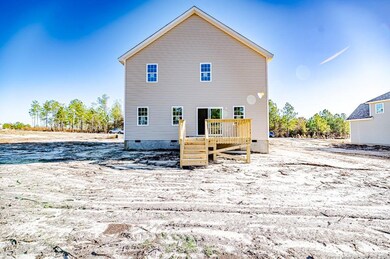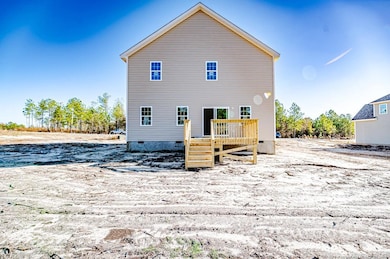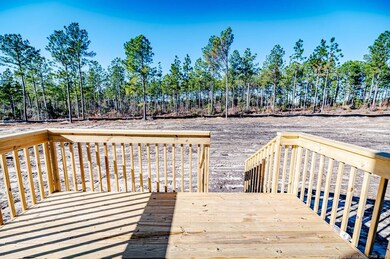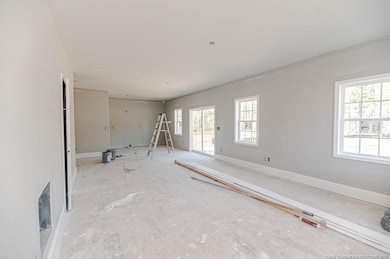
533 Stadium Dr Cameron, NC 28326
Estimated payment $2,176/month
Highlights
- New Construction
- Wood Flooring
- Covered patio or porch
- Deck
- Granite Countertops
- 2 Car Attached Garage
About This Home
Welcome to McLean's Landing! This 3 bedroom, 2.5 bath floor plan is comfortably laid out with room to grow and features all around! Enter through the covered front porch into the foyer, leading to the formal/flex dining room. The kitchen highlights include stainless-look appliances, granite counters, large walk in pantry closet, and breakfast nook. The sliding door from breakfast nook opens to the back deck which overlooks the expansive yard! Upstairs you'll find the Master plus 2 other bedrooms, and walk-in laundry room. The master suite has double vanity sinks and a walk-in closet so space is no issue. The upstairs landing is a great space for playroom or 2nd living room! Full bathroom between bedrooms 2 and 3 plus upstairs linen closet. Selections have already been made, ask for details. **Builder offering a $5,000 closing cost incentive with use of preferred lender Jason Brooks with Movement Mortgage**
Home Details
Home Type
- Single Family
Est. Annual Taxes
- $174
Year Built
- Built in 2023 | New Construction
Lot Details
- Property is zoned UNKWN - Unknown
HOA Fees
- $13 Monthly HOA Fees
Parking
- 2 Car Attached Garage
Interior Spaces
- 2,274 Sq Ft Home
- 2-Story Property
- Ceiling Fan
- Entrance Foyer
- Crawl Space
- Fire and Smoke Detector
Kitchen
- Range
- Microwave
- Dishwasher
- Granite Countertops
Flooring
- Wood
- Tile
- Luxury Vinyl Tile
- Vinyl
Bedrooms and Bathrooms
- 3 Bedrooms
- Walk-In Closet
Outdoor Features
- Deck
- Covered patio or porch
Utilities
- Central Air
- Heat Pump System
- Septic Tank
Community Details
- Mclean Landing Owner Association
- Cameron Subdivision
Listing and Financial Details
- Home warranty included in the sale of the property
- Assessor Parcel Number 20230389
Map
Home Values in the Area
Average Home Value in this Area
Tax History
| Year | Tax Paid | Tax Assessment Tax Assessment Total Assessment is a certain percentage of the fair market value that is determined by local assessors to be the total taxable value of land and additions on the property. | Land | Improvement |
|---|---|---|---|---|
| 2024 | $174 | $285,320 | $40,000 | $245,320 |
Property History
| Date | Event | Price | Change | Sq Ft Price |
|---|---|---|---|---|
| 01/30/2025 01/30/25 | Price Changed | $384,750 | +1.3% | $169 / Sq Ft |
| 01/01/2025 01/01/25 | For Sale | $379,750 | 0.0% | $167 / Sq Ft |
| 12/31/2024 12/31/24 | Off Market | $379,750 | -- | -- |
| 01/17/2024 01/17/24 | For Sale | $379,750 | -- | $167 / Sq Ft |
Similar Homes in Cameron, NC
Source: Doorify MLS
MLS Number: LP718425
APN: 20230389
