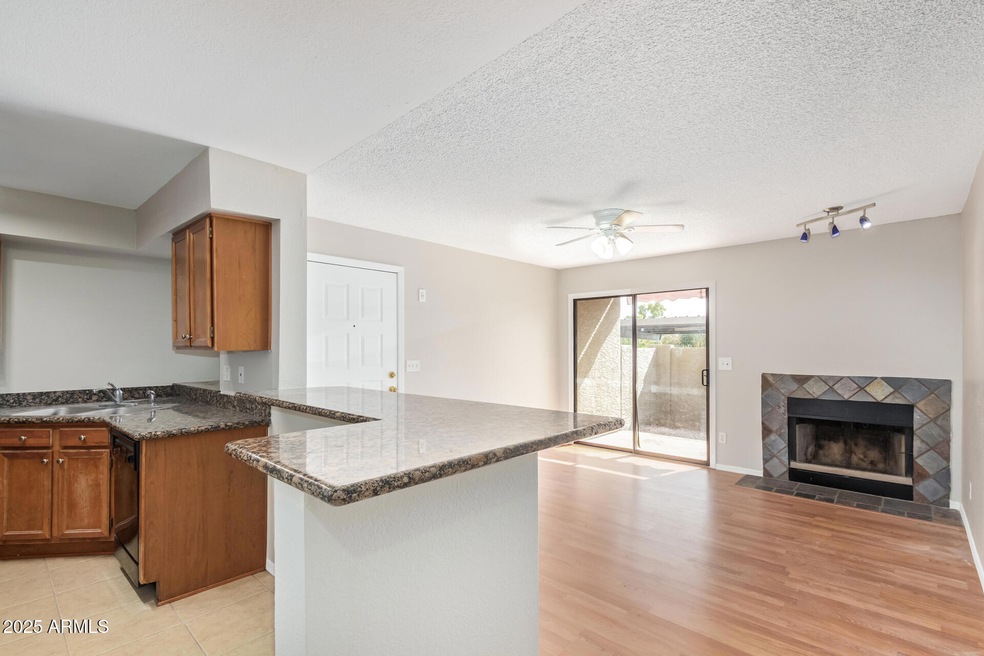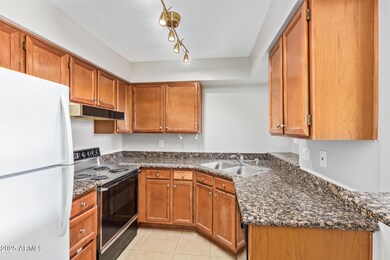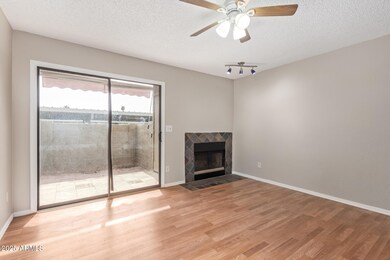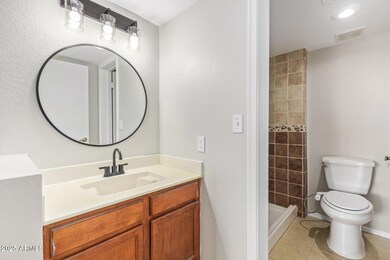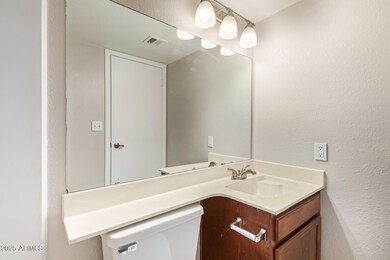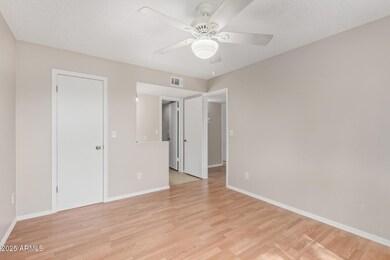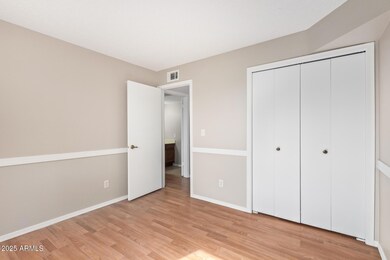
533 W Guadalupe Rd Unit 1078 Mesa, AZ 85210
Dobson NeighborhoodHighlights
- Contemporary Architecture
- Granite Countertops
- Double Pane Windows
- Franklin at Brimhall Elementary School Rated A
- Community Pool
- Cooling Available
About This Home
As of March 2025Home, sweet home! **FRESH paint, newer water heater and great condition** Upon entering, you will immediately notice the inviting living & dining room paired with wood-look flooring, sliding glass doors that open to the back patio, and FRESH neutral paint throughout for a welcoming atmosphere. The kitchen displays track lighting, plenty of cabinets, granite counters, built-in appliances, and a convenient breakfast bar. Continue onto the sizable primary bedroom to find a walk-in closet and a private room with a step-in shower. Location is prime as you are close to many things, including freeway access! Location of the unit is more private than most, being in the back of complex and close to one of the two pools! **HOA covers your water/trash and blanket insurance**
Property Details
Home Type
- Condominium
Est. Annual Taxes
- $421
Year Built
- Built in 1986
Lot Details
- Two or More Common Walls
- Block Wall Fence
- Grass Covered Lot
HOA Fees
- $230 Monthly HOA Fees
Home Design
- Contemporary Architecture
- Wood Frame Construction
- Tile Roof
- Stucco
Interior Spaces
- 828 Sq Ft Home
- 2-Story Property
- Ceiling Fan
- Double Pane Windows
- Living Room with Fireplace
Kitchen
- Breakfast Bar
- Granite Countertops
Flooring
- Laminate
- Tile
Bedrooms and Bathrooms
- 2 Bedrooms
- 2 Bathrooms
Parking
- 1 Carport Space
- Assigned Parking
Schools
- Crismon Elementary School
- Rhodes Junior High School
- Dobson High School
Utilities
- Cooling Available
- Heating Available
- High Speed Internet
- Cable TV Available
Additional Features
- No Interior Steps
- Unit is below another unit
Listing and Financial Details
- Tax Lot 1078
- Assessor Parcel Number 302-92-593
Community Details
Overview
- Association fees include roof repair, insurance, sewer, ground maintenance, street maintenance, trash, water, maintenance exterior
- Woodglen Square Ii Association, Phone Number (602) 437-4777
- Woodglen Square Unit 2 Tracts I Q Subdivision
Recreation
- Community Pool
- Community Spa
Map
Home Values in the Area
Average Home Value in this Area
Property History
| Date | Event | Price | Change | Sq Ft Price |
|---|---|---|---|---|
| 03/18/2025 03/18/25 | Sold | $230,000 | 0.0% | $278 / Sq Ft |
| 02/14/2025 02/14/25 | For Sale | $230,000 | +48.4% | $278 / Sq Ft |
| 06/11/2020 06/11/20 | Sold | $155,000 | 0.0% | $187 / Sq Ft |
| 05/12/2020 05/12/20 | Price Changed | $155,000 | -1.9% | $187 / Sq Ft |
| 05/01/2020 05/01/20 | For Sale | $158,000 | -- | $191 / Sq Ft |
Tax History
| Year | Tax Paid | Tax Assessment Tax Assessment Total Assessment is a certain percentage of the fair market value that is determined by local assessors to be the total taxable value of land and additions on the property. | Land | Improvement |
|---|---|---|---|---|
| 2025 | $421 | $5,080 | -- | -- |
| 2024 | $426 | $4,838 | -- | -- |
| 2023 | $426 | $15,830 | $3,160 | $12,670 |
| 2022 | $417 | $11,120 | $2,220 | $8,900 |
| 2021 | $429 | $10,730 | $2,140 | $8,590 |
| 2020 | $423 | $9,130 | $1,820 | $7,310 |
| 2019 | $460 | $7,400 | $1,480 | $5,920 |
| 2018 | $441 | $6,750 | $1,350 | $5,400 |
| 2017 | $428 | $6,070 | $1,210 | $4,860 |
| 2016 | $420 | $5,660 | $1,130 | $4,530 |
| 2015 | $395 | $4,600 | $920 | $3,680 |
Mortgage History
| Date | Status | Loan Amount | Loan Type |
|---|---|---|---|
| Open | $225,834 | FHA | |
| Previous Owner | $139,200 | New Conventional | |
| Previous Owner | $147,250 | New Conventional | |
| Previous Owner | $111,920 | Fannie Mae Freddie Mac | |
| Previous Owner | $77,600 | New Conventional | |
| Previous Owner | $61,500 | FHA | |
| Previous Owner | $48,350 | FHA | |
| Previous Owner | $44,100 | FHA |
Deed History
| Date | Type | Sale Price | Title Company |
|---|---|---|---|
| Warranty Deed | $230,000 | Title Services Of The Valley | |
| Warranty Deed | $155,000 | Lawyers Title Of Arizona Inc | |
| Cash Sale Deed | $43,000 | First American Title Ins Co | |
| Trustee Deed | $48,500 | Accommodation | |
| Interfamily Deed Transfer | -- | Russ Lyon Title Agency Llc | |
| Warranty Deed | $139,900 | Russ Lyon Title Agency Llc | |
| Warranty Deed | $80,000 | Title Partners Phoenix Llc | |
| Warranty Deed | $63,000 | Security Title Agency | |
| Warranty Deed | $49,000 | Security Title Agency | |
| Warranty Deed | -- | Grand Canyon Title Agency In | |
| Warranty Deed | -- | Fidelity Title |
Similar Homes in Mesa, AZ
Source: Arizona Regional Multiple Listing Service (ARMLS)
MLS Number: 6820676
APN: 302-92-593
- 533 W Guadalupe Rd Unit 1110
- 533 W Guadalupe Rd Unit 1001
- 533 W Guadalupe Rd Unit 1068
- 533 W Guadalupe Rd Unit 1069
- 533 W Guadalupe Rd Unit 2130
- 508 W Pampa Ave
- 623 W Guadalupe Rd Unit 213
- 623 W Guadalupe Rd Unit 214
- 623 W Guadalupe Rd Unit 131
- 623 W Guadalupe Rd Unit 228
- 623 W Guadalupe Rd Unit 223
- 635 W Pecos Ave
- 605 W Posada Ave
- 703 W Posada Ave Unit 1
- 632 W Natal Cir
- 654 W Natal Cir
- 638 W Nido Ave
- 706 W Nido Cir
- 2834 S Extension Rd Unit 1048
- 2834 S Extension Rd Unit 1079
