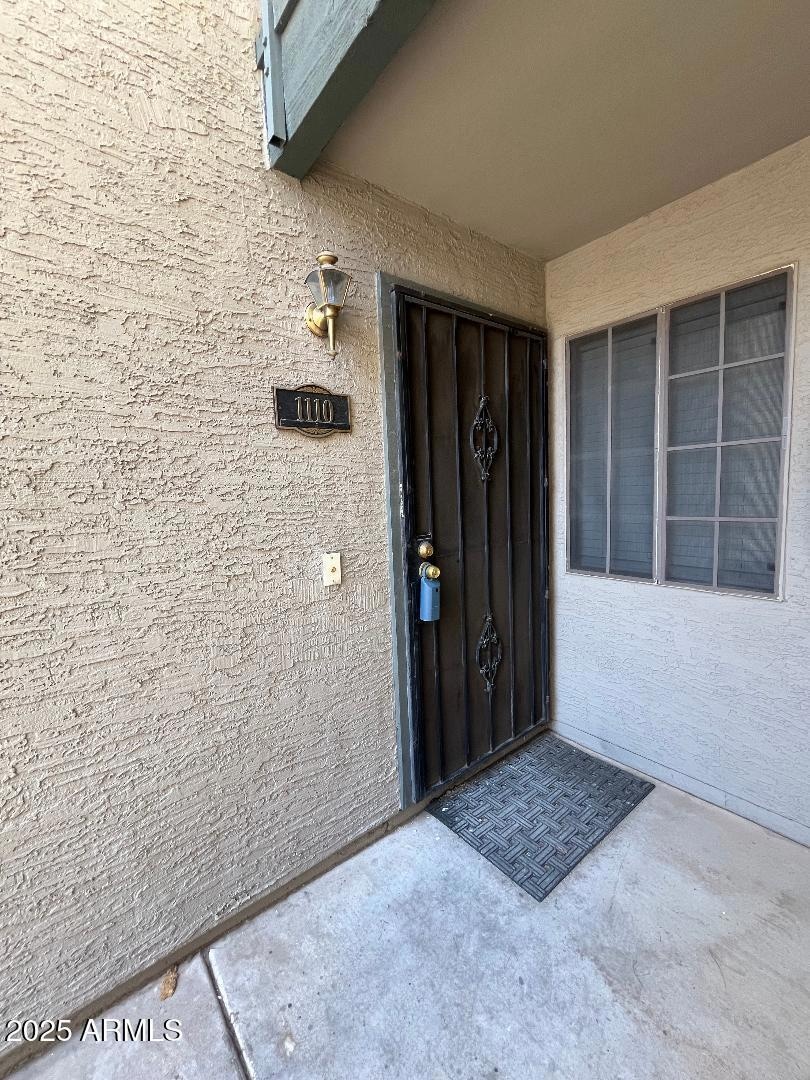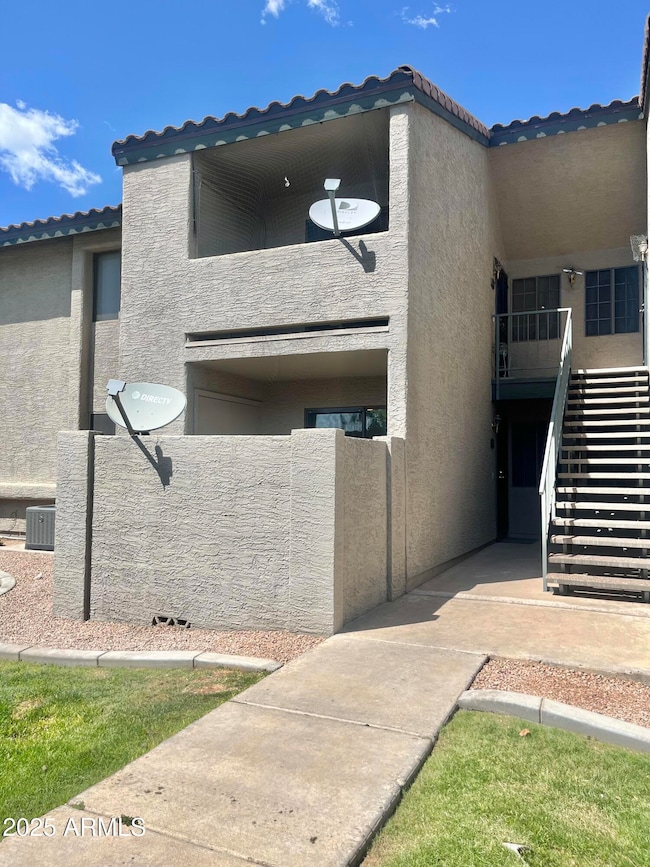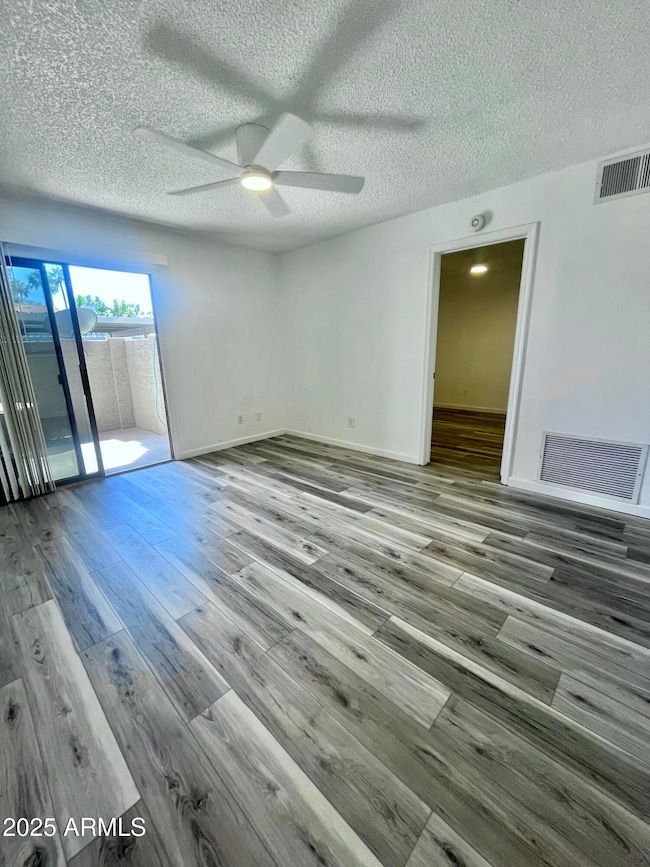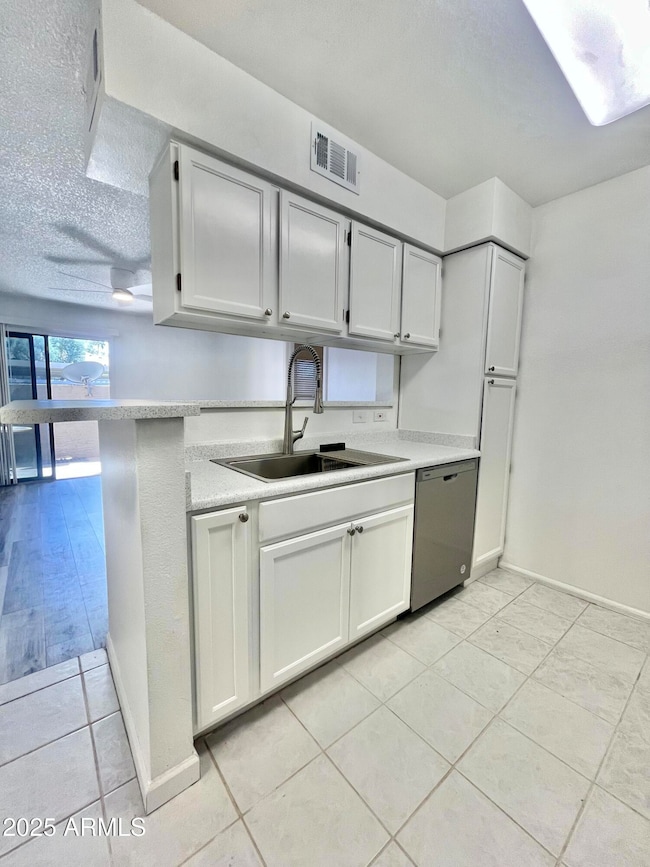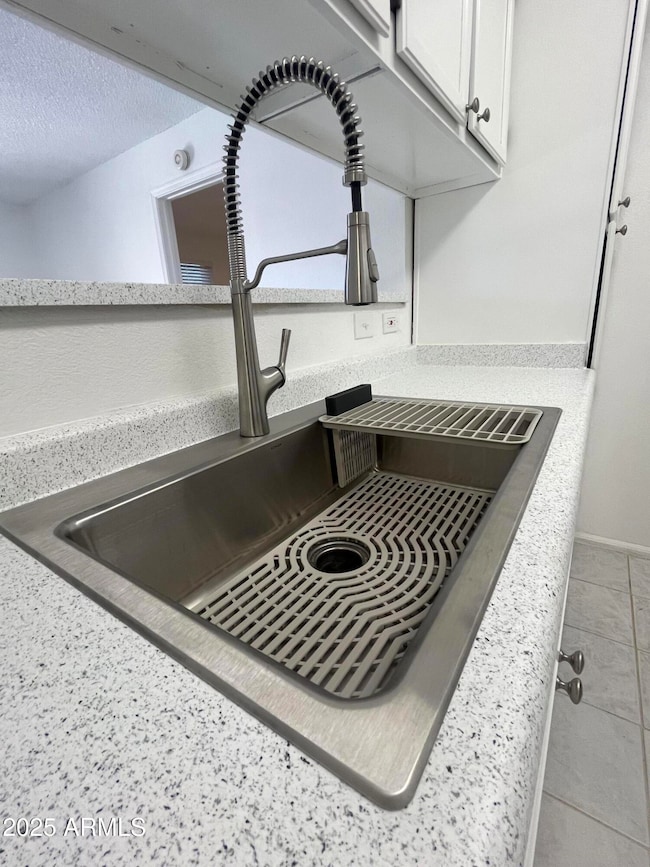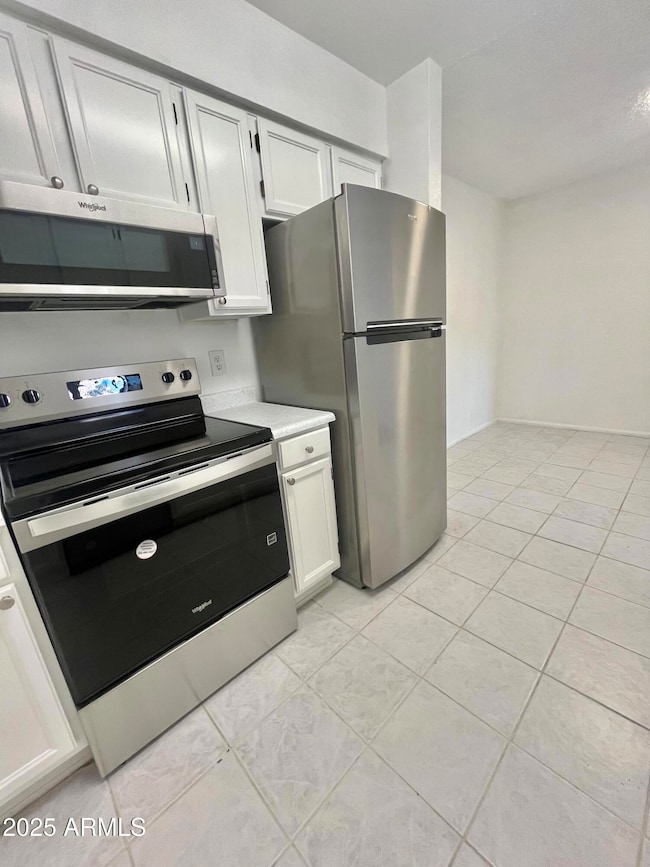
533 W Guadalupe Rd Unit 1110 Mesa, AZ 85210
Dobson NeighborhoodEstimated payment $1,434/month
Highlights
- Community Pool
- Eat-In Kitchen
- Tile Flooring
- Franklin at Brimhall Elementary School Rated A
- Cooling Available
- High Speed Internet
About This Home
UPDATED, STYLED & TRENDY AND MOVE IN READY. GREAT GROUND LEVEL CONDO IN THE HEART OF MESA. UNIT FEATURES: ALL NEW LAMINATE FLOORING,FRESH INTERIOR PAINT, NEW KITCHEN SINK & COUNTERS, REFINISHED RAISED PANEL CABINETS, NEW STAINLESS STEEL KITCHEN APPLIANCES, NEW CEILING FANS, NEW BATHROOM SHOWER & VANITY, NEW WATER HEATER, NEW HOT WATER PLUMBING, ETC! MUST SEE TO APPRECIATE. 2 ASSIGNED PARKING, ONE COVERED AND ONE OPEN. COMMUNITY FEATURES: (2) COMMUNITY POOLS & MANY GREENBELTS.. CLOSE TO SHOPPING, ASU, MCC, US 60, 202, ENTERTAINMENT, PARKS, DOBSON RANCH GOLF COURSE, ETC.
Townhouse Details
Home Type
- Townhome
Est. Annual Taxes
- $397
Year Built
- Built in 1987
Lot Details
- 784 Sq Ft Lot
- Block Wall Fence
HOA Fees
- $230 Monthly HOA Fees
Home Design
- Wood Frame Construction
- Tile Roof
- Stucco
Interior Spaces
- 652 Sq Ft Home
- 2-Story Property
Kitchen
- Kitchen Updated in 2025
- Eat-In Kitchen
- Built-In Microwave
- Laminate Countertops
Flooring
- Floors Updated in 2025
- Laminate
- Tile
- Vinyl
Bedrooms and Bathrooms
- 1 Bedroom
- Bathroom Updated in 2025
- Primary Bathroom is a Full Bathroom
- 1 Bathroom
Parking
- 1 Carport Space
- Assigned Parking
Schools
- Crismon Elementary School
- Rhodes Junior High School
- Dobson High School
Utilities
- Cooling Available
- Heating Available
- Plumbing System Updated in 2025
- Wiring Updated in 2025
- High Speed Internet
- Cable TV Available
Listing and Financial Details
- Tax Lot 1110
- Assessor Parcel Number 302-92-625
Community Details
Overview
- Association fees include roof repair, street maintenance, water, roof replacement
- Woodglen Square Ii Association
- Woodglen Square Subdivision
Recreation
- Community Pool
- Community Spa
Map
Home Values in the Area
Average Home Value in this Area
Tax History
| Year | Tax Paid | Tax Assessment Tax Assessment Total Assessment is a certain percentage of the fair market value that is determined by local assessors to be the total taxable value of land and additions on the property. | Land | Improvement |
|---|---|---|---|---|
| 2025 | $397 | $4,045 | -- | -- |
| 2024 | $400 | $3,852 | -- | -- |
| 2023 | $400 | $11,710 | $2,340 | $9,370 |
| 2022 | $392 | $8,710 | $1,740 | $6,970 |
| 2021 | $397 | $8,350 | $1,670 | $6,680 |
| 2020 | $392 | $7,150 | $1,430 | $5,720 |
| 2019 | $366 | $5,780 | $1,150 | $4,630 |
| 2018 | $351 | $5,030 | $1,000 | $4,030 |
| 2017 | $341 | $4,920 | $980 | $3,940 |
| 2016 | $335 | $4,460 | $890 | $3,570 |
| 2015 | $314 | $3,610 | $720 | $2,890 |
Property History
| Date | Event | Price | Change | Sq Ft Price |
|---|---|---|---|---|
| 04/09/2025 04/09/25 | For Sale | $209,900 | 0.0% | $322 / Sq Ft |
| 10/10/2015 10/10/15 | Rented | $650 | -3.7% | -- |
| 10/09/2015 10/09/15 | Under Contract | -- | -- | -- |
| 09/25/2015 09/25/15 | For Rent | $675 | +3.8% | -- |
| 10/04/2014 10/04/14 | Rented | $650 | -98.7% | -- |
| 09/27/2014 09/27/14 | Under Contract | -- | -- | -- |
| 09/17/2014 09/17/14 | Sold | $51,000 | 0.0% | $78 / Sq Ft |
| 09/17/2014 09/17/14 | For Rent | $650 | 0.0% | -- |
| 09/05/2014 09/05/14 | Pending | -- | -- | -- |
| 08/20/2014 08/20/14 | Price Changed | $54,900 | -3.5% | $84 / Sq Ft |
| 07/25/2014 07/25/14 | For Sale | $56,900 | -- | $87 / Sq Ft |
Deed History
| Date | Type | Sale Price | Title Company |
|---|---|---|---|
| Cash Sale Deed | $51,000 | Grand Canyon Title Agency In | |
| Cash Sale Deed | $53,000 | Security Title Agency | |
| Warranty Deed | $43,000 | Stewart Title & Trust |
Mortgage History
| Date | Status | Loan Amount | Loan Type |
|---|---|---|---|
| Previous Owner | $33,000 | FHA |
Similar Homes in Mesa, AZ
Source: Arizona Regional Multiple Listing Service (ARMLS)
MLS Number: 6844681
APN: 302-92-625
- 533 W Guadalupe Rd Unit 1110
- 533 W Guadalupe Rd Unit 1001
- 533 W Guadalupe Rd Unit 1068
- 533 W Guadalupe Rd Unit 1069
- 533 W Guadalupe Rd Unit 2130
- 508 W Pampa Ave
- 623 W Guadalupe Rd Unit 213
- 623 W Guadalupe Rd Unit 214
- 623 W Guadalupe Rd Unit 131
- 623 W Guadalupe Rd Unit 228
- 623 W Guadalupe Rd Unit 223
- 635 W Pecos Ave
- 605 W Posada Ave
- 703 W Posada Ave Unit 1
- 632 W Natal Cir
- 654 W Natal Cir
- 638 W Nido Ave
- 706 W Nido Cir
- 2834 S Extension Rd Unit 1048
- 2834 S Extension Rd Unit 1079
