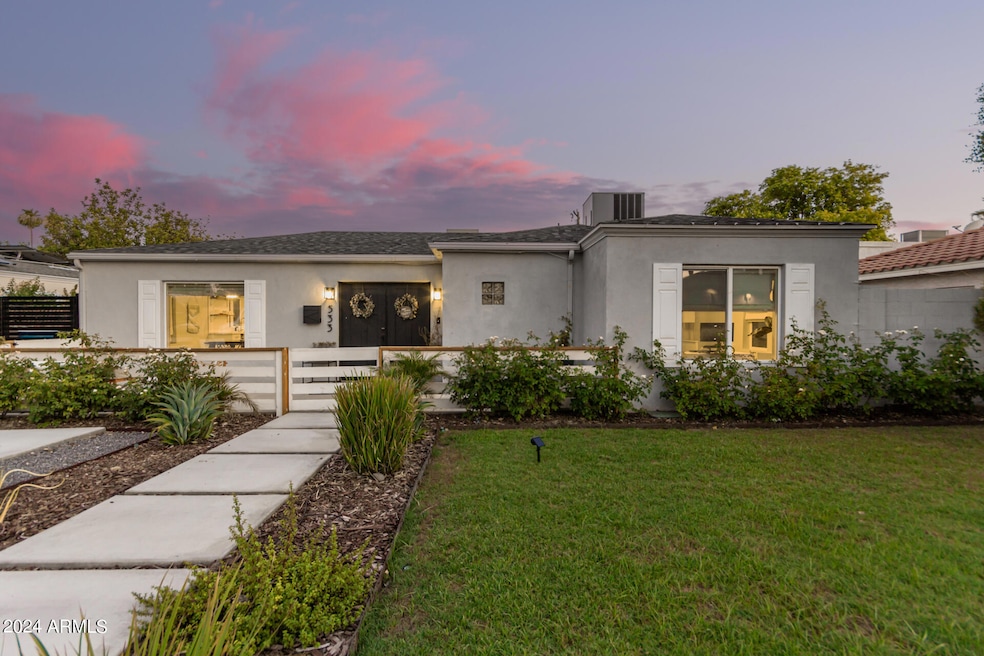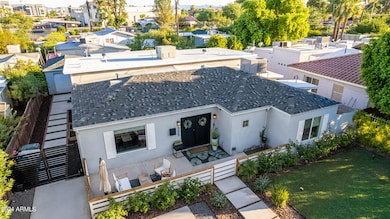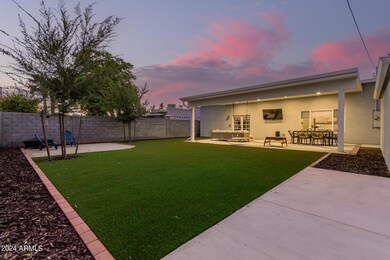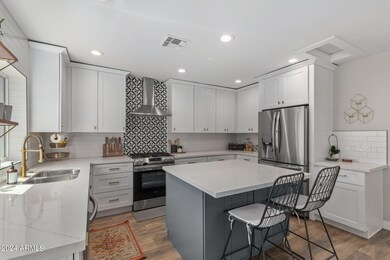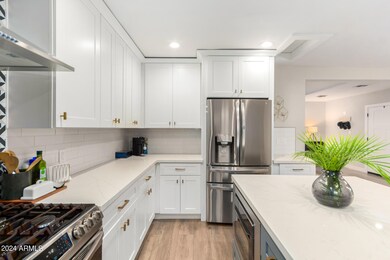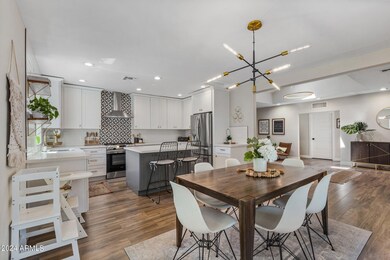
533 W Oregon Ave Phoenix, AZ 85013
Uptown Phoenix NeighborhoodHighlights
- The property is located in a historic district
- No HOA
- Skylights
- Madison Richard Simis School Rated A-
- 1 Car Detached Garage
- 4-minute walk to Colter Park
About This Home
As of April 2025The value you've been waiting for nestled within The 7s and Madison School District, your new home offers a contemporary design with modern fixtures, quartz and tile work. The foyer welcomes you with a light and bright space featuring skylights and vaulted ceilings, while the spacious great room and primary suite impress with 12' ceilings. Upon arrival, the large lot showcases a charming front yard offering curb appeal, and a recently renovated backyard is perfect for outdoor living with an oversized patio, artificial grass, elm trees and a mini basketball court. Located in the charming historical neighborhood of Medlock Place, this beautifully updated home offers easy access to Uptown Plaza's top shopping, including AJs, and some of Central Phoenix's best dining. Welcome home!
Home Details
Home Type
- Single Family
Est. Annual Taxes
- $3,233
Year Built
- Built in 1968
Lot Details
- 8,438 Sq Ft Lot
- Wrought Iron Fence
- Wood Fence
- Block Wall Fence
- Artificial Turf
- Front Yard Sprinklers
- Grass Covered Lot
Parking
- 1 Car Detached Garage
- 4 Open Parking Spaces
Home Design
- Brick Exterior Construction
- Wood Frame Construction
- Composition Roof
- Stucco
Interior Spaces
- 2,057 Sq Ft Home
- 1-Story Property
- Skylights
- Double Pane Windows
- Washer and Dryer Hookup
Kitchen
- Eat-In Kitchen
- Built-In Microwave
Flooring
- Carpet
- Tile
Bedrooms and Bathrooms
- 3 Bedrooms
- Remodeled Bathroom
- Primary Bathroom is a Full Bathroom
- 2.5 Bathrooms
- Dual Vanity Sinks in Primary Bathroom
- Bathtub With Separate Shower Stall
Schools
- Madison #1 Elementary School
- Madison Meadows Middle School
- Central High School
Utilities
- Cooling Available
- Heating Available
Additional Features
- Outdoor Storage
- The property is located in a historic district
Community Details
- No Home Owners Association
- Association fees include no fees
- Orangewood Estates Subdivision
Listing and Financial Details
- Tax Lot 7
- Assessor Parcel Number 162-27-092
Map
Home Values in the Area
Average Home Value in this Area
Property History
| Date | Event | Price | Change | Sq Ft Price |
|---|---|---|---|---|
| 04/10/2025 04/10/25 | Sold | $840,000 | -1.2% | $408 / Sq Ft |
| 03/21/2025 03/21/25 | Price Changed | $850,000 | -2.9% | $413 / Sq Ft |
| 03/03/2025 03/03/25 | Price Changed | $875,000 | -5.4% | $425 / Sq Ft |
| 02/20/2025 02/20/25 | Price Changed | $925,000 | -2.1% | $450 / Sq Ft |
| 01/30/2025 01/30/25 | For Sale | $945,000 | +65.8% | $459 / Sq Ft |
| 09/28/2020 09/28/20 | Sold | $570,000 | -0.9% | $277 / Sq Ft |
| 08/14/2020 08/14/20 | Price Changed | $574,900 | -0.9% | $279 / Sq Ft |
| 07/23/2020 07/23/20 | Price Changed | $579,900 | -0.9% | $282 / Sq Ft |
| 07/11/2020 07/11/20 | Price Changed | $584,900 | -0.8% | $284 / Sq Ft |
| 06/24/2020 06/24/20 | Price Changed | $589,900 | -1.7% | $287 / Sq Ft |
| 06/01/2020 06/01/20 | Price Changed | $599,900 | -1.6% | $292 / Sq Ft |
| 05/23/2020 05/23/20 | Price Changed | $609,900 | -1.6% | $296 / Sq Ft |
| 05/14/2020 05/14/20 | Price Changed | $619,900 | -0.8% | $301 / Sq Ft |
| 05/02/2020 05/02/20 | Price Changed | $624,900 | -0.8% | $304 / Sq Ft |
| 04/06/2020 04/06/20 | For Sale | $629,900 | -- | $306 / Sq Ft |
Tax History
| Year | Tax Paid | Tax Assessment Tax Assessment Total Assessment is a certain percentage of the fair market value that is determined by local assessors to be the total taxable value of land and additions on the property. | Land | Improvement |
|---|---|---|---|---|
| 2025 | $3,330 | $30,539 | -- | -- |
| 2024 | $3,233 | $29,085 | -- | -- |
| 2023 | $3,233 | $52,830 | $10,560 | $42,270 |
| 2022 | $3,129 | $38,950 | $7,790 | $31,160 |
| 2021 | $3,193 | $36,520 | $7,300 | $29,220 |
| 2020 | $3,556 | $35,720 | $7,140 | $28,580 |
| 2019 | $3,478 | $31,780 | $6,350 | $25,430 |
| 2018 | $3,393 | $28,010 | $5,600 | $22,410 |
| 2017 | $3,233 | $27,560 | $5,510 | $22,050 |
| 2016 | $3,239 | $23,960 | $4,790 | $19,170 |
| 2015 | $3,008 | $21,170 | $4,230 | $16,940 |
Mortgage History
| Date | Status | Loan Amount | Loan Type |
|---|---|---|---|
| Open | $540,000 | New Conventional | |
| Previous Owner | $507,000 | New Conventional | |
| Previous Owner | $150,000 | Credit Line Revolving | |
| Previous Owner | $516,000 | New Conventional | |
| Previous Owner | $510,400 | New Conventional | |
| Previous Owner | $415,000 | Construction | |
| Previous Owner | $140,000 | Unknown | |
| Previous Owner | $118,300 | New Conventional | |
| Previous Owner | $146,000 | Unknown |
Deed History
| Date | Type | Sale Price | Title Company |
|---|---|---|---|
| Warranty Deed | $840,000 | Driggs Title Agency | |
| Warranty Deed | $570,000 | Fidelity Natl Ttl Agcy Inc | |
| Warranty Deed | $410,000 | Empire West Title Agency Llc | |
| Interfamily Deed Transfer | -- | Guaranty Title Agency | |
| Cash Sale Deed | $137,000 | Fidelity National Title |
Similar Homes in Phoenix, AZ
Source: Arizona Regional Multiple Listing Service (ARMLS)
MLS Number: 6813294
APN: 162-27-092
- 334 W Medlock Dr Unit D102
- 412 W Vermont Ave
- 5513 N 5th Dr
- 5326 N 3rd Ave
- 1010 W Oregon Ave Unit 1
- 654 W Camelback Rd Unit 13
- 37 W Medlock Dr
- 5522 N 4th Ave
- 240 W Missouri Ave Unit 13
- 111 W Missouri Ave Unit e
- 540 W Mariposa St Unit 9
- 33 W Missouri Ave Unit 17
- 33 W Missouri Ave Unit 10
- 824 W Luke Ave
- 2 W Georgia Ave Unit 5
- 5330 N Central Ave Unit 3
- 21 W Pasadena Ave Unit 2
- 1210 W Missouri Ave
- 220 W San Juan Ave
- 77 E Missouri Ave Unit 7
