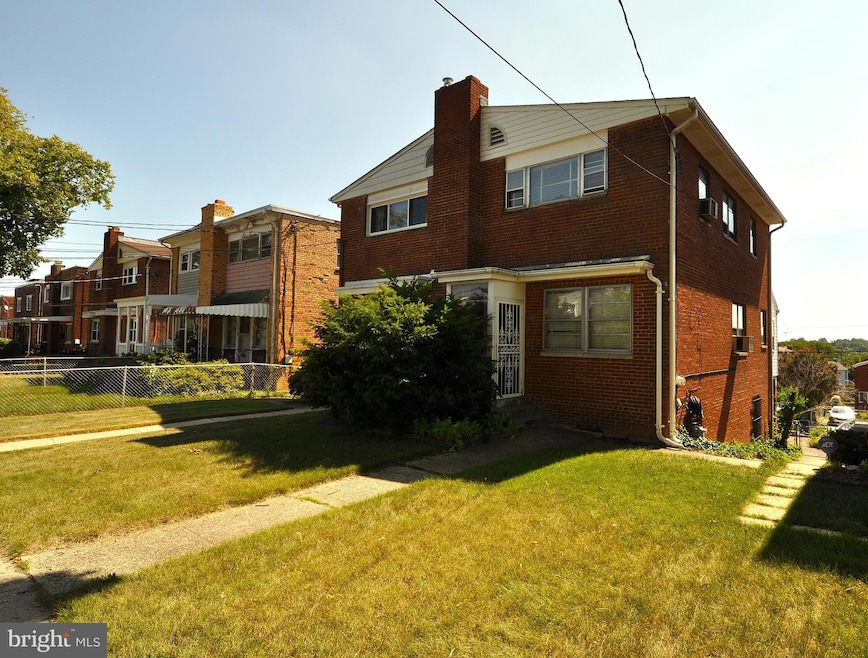
5330 Chillum Place NE Washington, DC 20011
Lamond Riggs NeighborhoodHighlights
- Contemporary Architecture
- No HOA
- 90% Forced Air Heating System
- Wood Flooring
About This Home
As of November 2024Estate Sale: There is a blank canvas in Riggs Park waiting to be a masterpiece! All brick, 3 levels, deep lot with off street parking! 3 bedrooms, 1 full bath and 2 half baths, hardwood floors, enclosed porch off the kitchen, walkout lower level with glass French doors that lead to a brick patio, plus a separate laundry room. Bring your creativity and vision to make this a home sweet home! Easy access to all things DC: Fort Totten Metro (Red/Green/Yellow lines) minutes to coffee shops and cafes, a new public library, U Street nightlife, Petworth Restaurants, Takoma Park Tennis Courts & Pool, and so much more! $500.00 credit towards a new refrigerator with a full price contract. This home is being sold strictly As-Is. The Seller will make no repairs. ALL INSPECTIONS are for information purposes only. PLEASE confirm that your financing allows for these terms.
Townhouse Details
Home Type
- Townhome
Est. Annual Taxes
- $1,387
Year Built
- Built in 1953
Home Design
- Semi-Detached or Twin Home
- Contemporary Architecture
- Brick Exterior Construction
- Brick Foundation
Interior Spaces
- Property has 3 Levels
- Self-Cleaning Oven
- Finished Basement
Flooring
- Wood
- Partially Carpeted
Bedrooms and Bathrooms
- 3 Bedrooms
Parking
- On-Street Parking
- Off-Street Parking
Utilities
- Window Unit Cooling System
- 90% Forced Air Heating System
- Natural Gas Water Heater
Additional Features
- Doors are 32 inches wide or more
- 2,910 Sq Ft Lot
Community Details
- No Home Owners Association
- Riggs Park Subdivision
Listing and Financial Details
- Tax Lot 148
- Assessor Parcel Number 3751//0148
Map
Home Values in the Area
Average Home Value in this Area
Property History
| Date | Event | Price | Change | Sq Ft Price |
|---|---|---|---|---|
| 11/26/2024 11/26/24 | Sold | $475,000 | -2.1% | $316 / Sq Ft |
| 10/29/2024 10/29/24 | Pending | -- | -- | -- |
| 09/25/2024 09/25/24 | For Sale | $485,000 | -- | $322 / Sq Ft |
Tax History
| Year | Tax Paid | Tax Assessment Tax Assessment Total Assessment is a certain percentage of the fair market value that is determined by local assessors to be the total taxable value of land and additions on the property. | Land | Improvement |
|---|---|---|---|---|
| 2024 | $1,402 | $512,240 | $321,230 | $191,010 |
| 2023 | $1,387 | $499,740 | $313,700 | $186,040 |
| 2022 | $1,382 | $470,040 | $295,480 | $174,560 |
| 2021 | $1,326 | $451,260 | $291,150 | $160,110 |
| 2020 | $1,265 | $441,400 | $283,730 | $157,670 |
| 2019 | $1,209 | $422,060 | $261,460 | $160,600 |
| 2018 | $1,157 | $400,220 | $0 | $0 |
| 2017 | $1,055 | $364,460 | $0 | $0 |
| 2016 | $962 | $318,860 | $0 | $0 |
| 2015 | $876 | $277,560 | $0 | $0 |
| 2014 | $808 | $260,210 | $0 | $0 |
Mortgage History
| Date | Status | Loan Amount | Loan Type |
|---|---|---|---|
| Open | $380,000 | New Conventional |
Deed History
| Date | Type | Sale Price | Title Company |
|---|---|---|---|
| Deed | $475,000 | First American Title |
Similar Homes in Washington, DC
Source: Bright MLS
MLS Number: DCDC2159140
APN: 3751-0148
- 714 Hamilton St NE
- 538 Ingraham St NE
- 421 Jefferson St NE
- 5401 Chillum Place NE
- 413 Kennedy St NE
- 633 Kensington Place NE
- 535 Madison St NE
- 821 Oglethorpe St NE
- 658 Nicholson St NE
- 5514 4th St NE
- 315 Riggs Park Place NE
- 5213 12th St NE
- 608 Emerson St NE
- 669 Oglethorpe St NE
- 716 Delafield St NE
- 5601 Parker House Terrace
- 5601 Parker House Terrace Unit 401
- 5405 13th Ave
- 1005 Chillum Rd Unit 402
- 1009 Chillum Rd Unit 217






