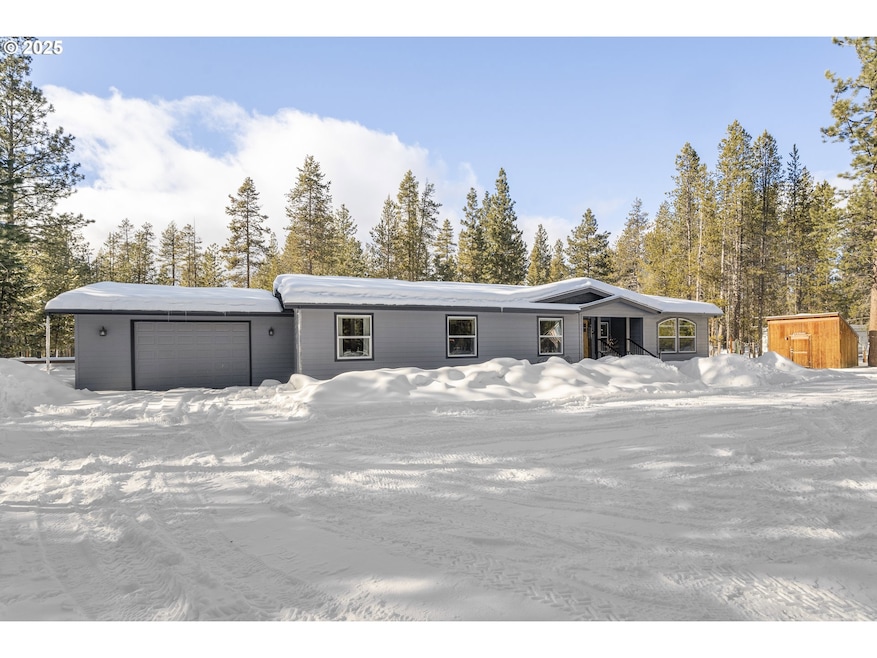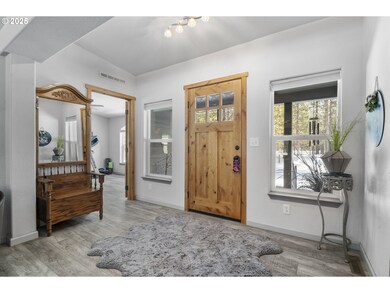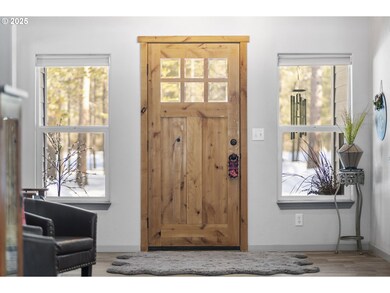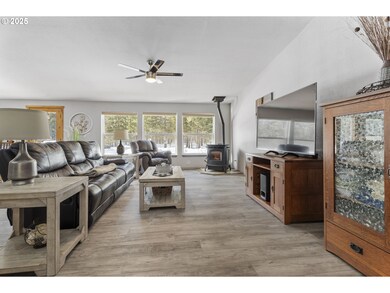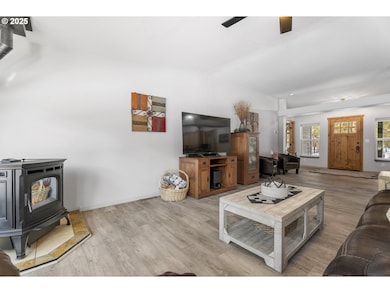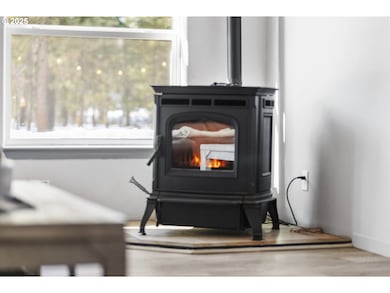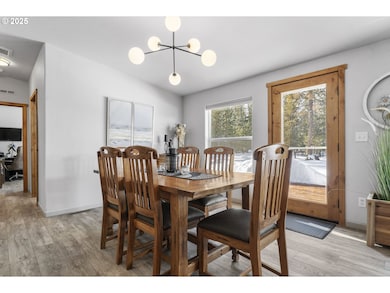
53315 Holiday Dr La Pine, OR 97739
Estimated payment $4,325/month
Highlights
- RV Access or Parking
- Wooded Lot
- 1 Fireplace
- Deck
- Territorial View
- Granite Countertops
About This Home
If you are looking for an oasis to relax & enjoy all that La Pine has to offer than look to further. Spacious 4 bedroom home is located on over 2 acres within a short distance to Deschutes River & BLM Land. Beautiful home is adorned throughout with Luxury Vinyl Plank flooring, knotty alder doors, knotty hickory cabinets, granite countertops, SS appliances including brand new double oven range & new refrigerator. Large kitchen with center isle, eating bar & ample cupboards. Pellet stove in Living Room keeps the home nice & toasty on those cold La Pine nights, windows in living room overlook a backyard designed for relaxing. 25x16 Doughboy Pool with heater, basketball court, horseshoe pit, firepit, 16x30 custom built greenhouse(grows Lucious vegetables!), 25x40 shop with 14 ft pull up doors on each end & bathroom with shower & washer & dryer hookup plus attached carport. Additional shed for all your backyard furniture and toys! 2 -50 amp RV Pads. 400 amp Electrical Service. Sprinkler System both front and back yards. Sprinkler System in Greenhouse. Front Gardens have blueberries and strawberry bushes, daffodils and tulip bulbs.
Property Details
Home Type
- Manufactured Home With Land
Est. Annual Taxes
- $2,249
Year Built
- Built in 2014
Lot Details
- 2.16 Acre Lot
- Fenced
- Level Lot
- Sprinkler System
- Cleared Lot
- Wooded Lot
- Landscaped with Trees
- Private Yard
- Garden
HOA Fees
- $13 Monthly HOA Fees
Parking
- 2 Car Attached Garage
- Workshop in Garage
- Driveway
- RV Access or Parking
Home Design
- Slab Foundation
- Shingle Roof
- Cement Siding
- Concrete Perimeter Foundation
Interior Spaces
- 2,560 Sq Ft Home
- 1-Story Property
- Ceiling Fan
- 1 Fireplace
- Double Pane Windows
- Vinyl Clad Windows
- Family Room
- Living Room
- Dining Room
- Territorial Views
- Crawl Space
- Laundry Room
Kitchen
- Double Oven
- Free-Standing Range
- Microwave
- Dishwasher
- Stainless Steel Appliances
- Kitchen Island
- Granite Countertops
Flooring
- Wall to Wall Carpet
- Vinyl
Bedrooms and Bathrooms
- 4 Bedrooms
- 3 Full Bathrooms
- Soaking Tub
Accessible Home Design
- Accessibility Features
- Level Entry For Accessibility
Outdoor Features
- Deck
- Fire Pit
- Outbuilding
- Porch
Schools
- La Pine Elementary And Middle School
- La Pine High School
Mobile Home
- Manufactured Home With Land
Utilities
- No Cooling
- Pellet Stove burns compressed wood to generate heat
- Well
- Electric Water Heater
- Septic Tank
Listing and Financial Details
- Home warranty included in the sale of the property
- Assessor Parcel Number 139621
Community Details
Overview
- Pine Meadow Tracts Subdivision
Recreation
- Snow Removal
Map
Home Values in the Area
Average Home Value in this Area
Property History
| Date | Event | Price | Change | Sq Ft Price |
|---|---|---|---|---|
| 04/10/2025 04/10/25 | Price Changed | $739,000 | -2.6% | $289 / Sq Ft |
| 02/15/2025 02/15/25 | For Sale | $759,000 | +1481.3% | $296 / Sq Ft |
| 02/04/2013 02/04/13 | Sold | $48,000 | -58.1% | -- |
| 01/14/2013 01/14/13 | Pending | -- | -- | -- |
| 04/28/2010 04/28/10 | For Sale | $114,500 | -- | -- |
Similar Homes in La Pine, OR
Source: Regional Multiple Listing Service (RMLS)
MLS Number: 381761422
APN: 211021 C0 00600
- 15810 Green Forest Rd
- 15815 Dawn Rd
- 53349 Woodstock Dr
- 15804 Sunrise Blvd
- 53065 Woodstock Dr Unit 12
- 15640 Sunrise Blvd
- 15750 Eastwind Ct
- 15989 Bull Bat Ln
- 15867 Bushberry Ct
- 15976 Livewood Ct
- 53018 Tarry Ln
- 15879 Bushberry Ct
- 53005 Tarry Ln
- 53374 Eagle Ln
- 16039 Falcon Ln
- 16040 Bull Bat Ln
- 16044 Bull Bat Ln
- 16044 Del Pino Dr
- 53356 Deep Woods Rd
- 53260 Deep Woods Rd
