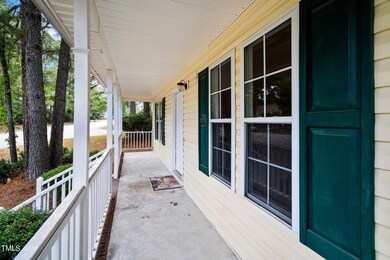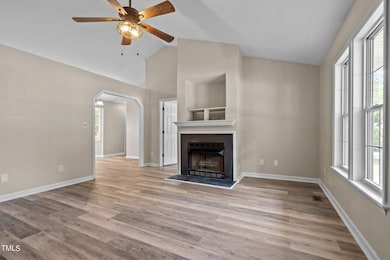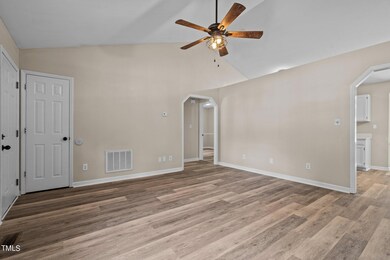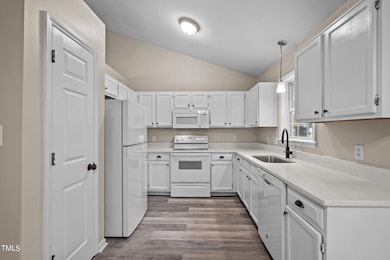
5332 Covington Cross Dr Knightdale, NC 27545
Shotwell NeighborhoodHighlights
- Deck
- Traditional Architecture
- Quartz Countertops
- Vaulted Ceiling
- Corner Lot
- Covered patio or porch
About This Home
As of December 2024Welcome to this lovely home in the charming town of Knightdale. This beautifully updated house has all new paint and new LVP Flooring throughout, providing a luxurious and cozy atmosphere. Step outside to discover a fenced backyard with an area perfect for a fire pit. Enjoy summer evenings or entertaining on the spacious deck, offering a peaceful retreat from the hustle and bustle of everyday life. Luxuriate in the warmth of the fireplace on cold winter nights. All new quartz countertops, and faucets throughout the home. Situated in a quiet neighborhood a mere 5 min to the heart of Knightdale, I-87 & I-540, this home offers the best of both worlds - tranquility and convenience. With its great location, you'll have easy access to local shops, restaurants, and entertainment options. Don't miss out on calling this your home or your next investment! Back on Market after HVAC Repair and Duct Cleaning.
Home Details
Home Type
- Single Family
Est. Annual Taxes
- $1,849
Year Built
- Built in 1996
Lot Details
- 9,583 Sq Ft Lot
- North Facing Home
- Wood Fence
- Landscaped
- Corner Lot
- Level Lot
- Few Trees
- Back Yard Fenced
HOA Fees
- $34 Monthly HOA Fees
Home Design
- Traditional Architecture
- Brick Veneer
- Brick Foundation
- Block Foundation
- Frame Construction
- Shingle Roof
- Asphalt Roof
- Vinyl Siding
Interior Spaces
- 1,193 Sq Ft Home
- 1-Story Property
- Vaulted Ceiling
- Ceiling Fan
- Gas Log Fireplace
- Propane Fireplace
- Living Room with Fireplace
- Dining Room
- Luxury Vinyl Tile Flooring
- Basement
- Crawl Space
- Scuttle Attic Hole
Kitchen
- Eat-In Kitchen
- Free-Standing Electric Range
- Microwave
- Dishwasher
- Quartz Countertops
Bedrooms and Bathrooms
- 3 Bedrooms
- Walk-In Closet
- 2 Full Bathrooms
- Primary bathroom on main floor
- Double Vanity
- Bathtub with Shower
Laundry
- Laundry closet
- Washer and Electric Dryer Hookup
Parking
- 2 Parking Spaces
- Parking Pad
- Private Driveway
- 2 Open Parking Spaces
Outdoor Features
- Deck
- Covered patio or porch
- Outdoor Storage
- Rain Gutters
Location
- Suburban Location
Schools
- Wake County Schools Elementary And Middle School
- Wake County Schools High School
Utilities
- Forced Air Heating and Cooling System
- Heat Pump System
- Propane
- Electric Water Heater
- Community Sewer or Septic
- Cable TV Available
Community Details
- Association fees include ground maintenance
- Covington Cross Homeowners Association, Inc. Association, Phone Number (919) 787-9000
- Covington Cross Subdivision
Listing and Financial Details
- Assessor Parcel Number 0223121
Map
Home Values in the Area
Average Home Value in this Area
Property History
| Date | Event | Price | Change | Sq Ft Price |
|---|---|---|---|---|
| 12/30/2024 12/30/24 | Sold | $290,000 | -1.7% | $243 / Sq Ft |
| 11/27/2024 11/27/24 | Pending | -- | -- | -- |
| 11/14/2024 11/14/24 | Price Changed | $295,000 | -1.7% | $247 / Sq Ft |
| 10/02/2024 10/02/24 | For Sale | $300,000 | +3.4% | $251 / Sq Ft |
| 08/14/2024 08/14/24 | Off Market | $290,000 | -- | -- |
| 07/19/2024 07/19/24 | For Sale | $300,000 | -- | $251 / Sq Ft |
Tax History
| Year | Tax Paid | Tax Assessment Tax Assessment Total Assessment is a certain percentage of the fair market value that is determined by local assessors to be the total taxable value of land and additions on the property. | Land | Improvement |
|---|---|---|---|---|
| 2024 | $1,849 | $294,557 | $110,000 | $184,557 |
| 2023 | $1,394 | $176,266 | $45,000 | $131,266 |
| 2022 | $1,293 | $176,266 | $45,000 | $131,266 |
| 2021 | $1,259 | $176,266 | $45,000 | $131,266 |
| 2020 | $1,238 | $176,266 | $45,000 | $131,266 |
| 2019 | $1,122 | $134,893 | $30,000 | $104,893 |
| 2018 | $1,032 | $134,893 | $30,000 | $104,893 |
| 2017 | $979 | $134,893 | $30,000 | $104,893 |
| 2016 | $960 | $134,893 | $30,000 | $104,893 |
| 2015 | $957 | $134,864 | $30,000 | $104,864 |
| 2014 | $907 | $134,864 | $30,000 | $104,864 |
Mortgage History
| Date | Status | Loan Amount | Loan Type |
|---|---|---|---|
| Open | $217,500 | New Conventional | |
| Previous Owner | $92,800 | Purchase Money Mortgage | |
| Previous Owner | $24,800 | Stand Alone Second | |
| Previous Owner | $99,200 | Purchase Money Mortgage | |
| Previous Owner | $97,000 | Fannie Mae Freddie Mac | |
| Previous Owner | $10,000 | Unknown | |
| Previous Owner | $102,150 | Unknown |
Deed History
| Date | Type | Sale Price | Title Company |
|---|---|---|---|
| Warranty Deed | $290,000 | None Listed On Document | |
| Quit Claim Deed | -- | None Available | |
| Special Warranty Deed | $116,000 | None Available | |
| Trustee Deed | $108,682 | None Available | |
| Warranty Deed | $124,000 | None Available |
Similar Homes in Knightdale, NC
Source: Doorify MLS
MLS Number: 10042206
APN: 1763.03-13-2808-000
- 1109 Sorcerer Ct
- 5525 Sandy Trail Dr
- 105 N Bend Dr
- 5321 Baywood Forest Dr
- 5317 Baywood Forest Dr
- 206 Woods Run
- 5108 Walton Hill Rd
- 932 Mailwood Dr
- 929 Mailwood Dr
- 1012 Naylor Rd
- 1204 Amberstone Dr
- 205 Dwelling Place
- 520 Folk Song Way
- 211 Dwelling Place
- 5005 Baywood Forest Dr
- 213 Dwelling Place
- 932 Peninsula Place
- 5717 Woof Place
- 2112 Ballston Place
- 652 Marion Hills Way






