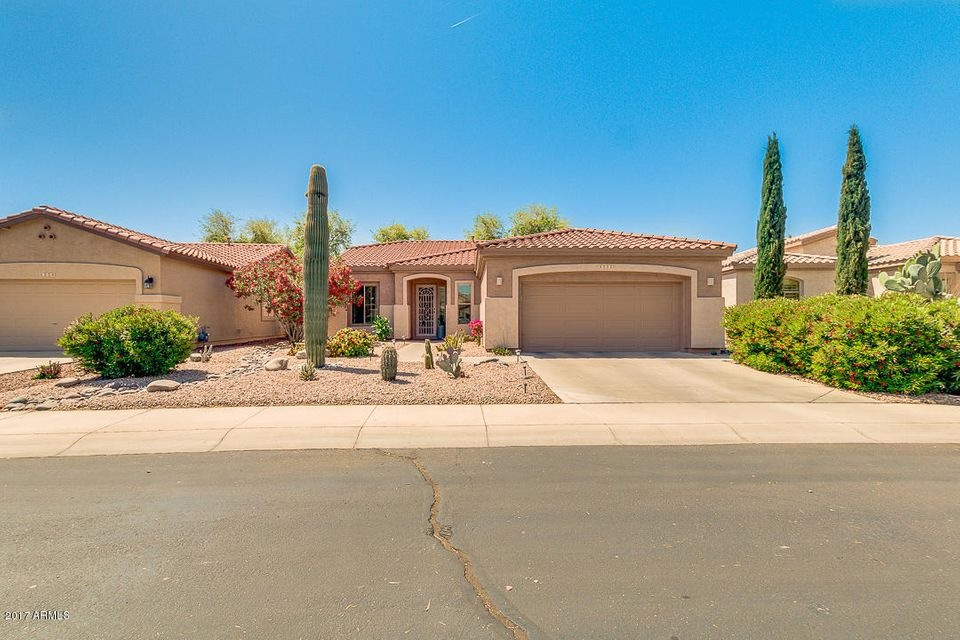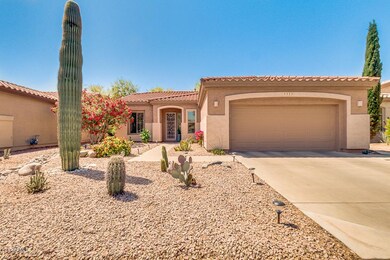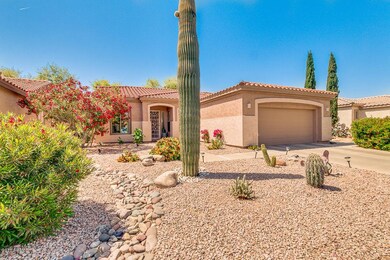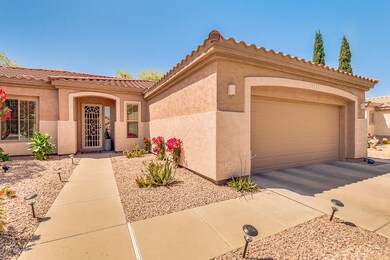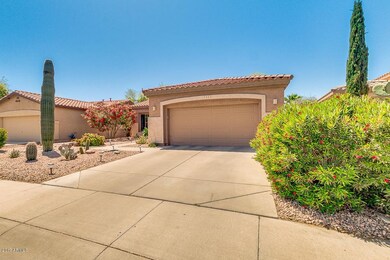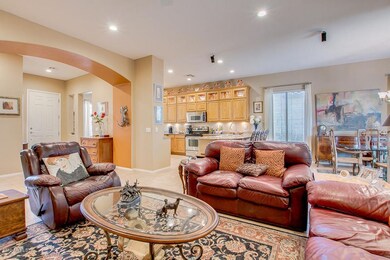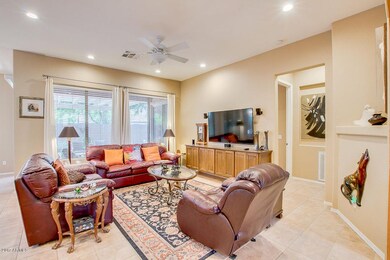
5332 S Citrus Ct Unit 4 Gilbert, AZ 85298
Trilogy NeighborhoodHighlights
- Golf Course Community
- Fitness Center
- Theater or Screening Room
- Cortina Elementary School Rated A
- Gated Community
- Wood Flooring
About This Home
As of April 2021Gorgeous Updated Palo Verde Model Features Granite Counters,Stainless Steel Appl,Extra Deep & Extra Tall Kitchen Cabinets w/Glass Doors,Pantry,R/O,Breakfast Bar & Sunny Eat in Kitchen.Tile Floors T/O,Wood Floors in Master,Open Den,Updated Guest Bath w/Granite Counters,Vessel Sink,Framed Mirror.Master Suite w/Sliding Glass Doors to Patio,Master Bath w/Granite Counters,New Lighting,LG Shower,Seamless Glass Heavy Doors,Granite Bench,Framed Mirror,New Curtains,Rods,Window Treatments,Security Door,Bose Surround Sound in Great RM,Private Backyd,Mexican Tile Ext Patio,Pergola,Fruit Trees,New PVC Irregation,Epoxy Floors,Cabinets,Over Head Storage,Thermal Barrier 4 Added Insulation in Garage,Attic Double Insulation,Keyless Entry,Concrete Walk Way to Trash Enclosure,New Rock,Recent Inter/Exter Paint
Home Details
Home Type
- Single Family
Est. Annual Taxes
- $2,112
Year Built
- Built in 2003
Lot Details
- 6,234 Sq Ft Lot
- Private Streets
- Desert faces the front and back of the property
- Wrought Iron Fence
- Block Wall Fence
- Front and Back Yard Sprinklers
- Sprinklers on Timer
- Private Yard
HOA Fees
- $132 Monthly HOA Fees
Parking
- 2 Car Direct Access Garage
- Garage Door Opener
Home Design
- Santa Barbara Architecture
- Wood Frame Construction
- Tile Roof
- Stucco
Interior Spaces
- 1,805 Sq Ft Home
- 1-Story Property
- Ceiling height of 9 feet or more
- Ceiling Fan
- Double Pane Windows
- Solar Screens
Kitchen
- Eat-In Kitchen
- Breakfast Bar
- Built-In Microwave
- Granite Countertops
Flooring
- Wood
- Tile
Bedrooms and Bathrooms
- 2 Bedrooms
- 2 Bathrooms
- Dual Vanity Sinks in Primary Bathroom
Schools
- Adult Elementary And Middle School
- Adult High School
Utilities
- Refrigerated Cooling System
- Heating System Uses Natural Gas
- Water Filtration System
- High Speed Internet
- Cable TV Available
Additional Features
- Raised Toilet
- Covered patio or porch
Listing and Financial Details
- Tax Lot 750
- Assessor Parcel Number 304-69-851
Community Details
Overview
- Association fees include ground maintenance, street maintenance
- Trilogy HOA, Phone Number (480) 279-2053
- Built by Shea
- Trilogy Unit 4 Subdivision, Palo Verde Floorplan
Recreation
- Golf Course Community
- Tennis Courts
- Fitness Center
- Heated Community Pool
- Community Spa
- Bike Trail
Additional Features
- Theater or Screening Room
- Gated Community
Map
Home Values in the Area
Average Home Value in this Area
Property History
| Date | Event | Price | Change | Sq Ft Price |
|---|---|---|---|---|
| 04/25/2025 04/25/25 | For Sale | $520,000 | +24.7% | $288 / Sq Ft |
| 04/27/2021 04/27/21 | Sold | $417,000 | +0.5% | $231 / Sq Ft |
| 03/06/2021 03/06/21 | Pending | -- | -- | -- |
| 02/27/2021 02/27/21 | For Sale | $415,000 | +25.8% | $230 / Sq Ft |
| 07/05/2017 07/05/17 | Sold | $330,000 | -1.8% | $183 / Sq Ft |
| 05/01/2017 05/01/17 | Pending | -- | -- | -- |
| 04/12/2017 04/12/17 | For Sale | $335,900 | -- | $186 / Sq Ft |
Tax History
| Year | Tax Paid | Tax Assessment Tax Assessment Total Assessment is a certain percentage of the fair market value that is determined by local assessors to be the total taxable value of land and additions on the property. | Land | Improvement |
|---|---|---|---|---|
| 2025 | $2,288 | $29,349 | -- | -- |
| 2024 | $2,300 | $27,952 | -- | -- |
| 2023 | $2,300 | $37,670 | $7,530 | $30,140 |
| 2022 | $2,199 | $29,550 | $5,910 | $23,640 |
| 2021 | $2,265 | $28,520 | $5,700 | $22,820 |
| 2020 | $2,311 | $26,600 | $5,320 | $21,280 |
| 2019 | $2,238 | $24,900 | $4,980 | $19,920 |
| 2018 | $2,156 | $23,830 | $4,760 | $19,070 |
| 2017 | $2,077 | $24,110 | $4,820 | $19,290 |
| 2016 | $2,112 | $23,110 | $4,620 | $18,490 |
| 2015 | $1,841 | $21,160 | $4,230 | $16,930 |
Mortgage History
| Date | Status | Loan Amount | Loan Type |
|---|---|---|---|
| Previous Owner | $177,000 | New Conventional | |
| Previous Owner | $26,000 | Credit Line Revolving | |
| Previous Owner | $205,000 | New Conventional |
Deed History
| Date | Type | Sale Price | Title Company |
|---|---|---|---|
| Special Warranty Deed | -- | None Listed On Document | |
| Warranty Deed | $417,000 | First American Title Ins Co | |
| Warranty Deed | $330,000 | American Title Service Agenc | |
| Quit Claim Deed | -- | Stewart Title & Trust Of Pho | |
| Cash Sale Deed | $201,000 | Stewart Title & Trust Of Pho | |
| Warranty Deed | $305,000 | Transnation Title Ins Co | |
| Cash Sale Deed | $201,758 | First American Title Ins Co | |
| Warranty Deed | -- | First American Title Ins Co |
Similar Homes in Gilbert, AZ
Source: Arizona Regional Multiple Listing Service (ARMLS)
MLS Number: 5590149
APN: 304-69-851
- 4550 E Donato Dr
- 4548 E Carob Dr
- 4528 E Donato Dr
- 4515 E Rakestraw Ln
- 18436 E Celtic Manor Dr
- 18492 E Oak Hill Ln
- 4517 E Sourwood Dr
- 18544 E Caledonia Dr
- 18437 E Celtic Manor Dr
- 4459 E Donato Dr
- 4553 E Indigo St
- 5126 S Sugarberry Ct Unit 4
- 18575 E Pine Barrens Ave
- 21491 S 185th Way
- 18543 E Purple Sage Dr
- 21932 S 185th Way
- 4683 E Nightingale Ln
- 18167 E Colt Dr
- 18166 E Colt Dr
- 18169 E Bronco Dr
