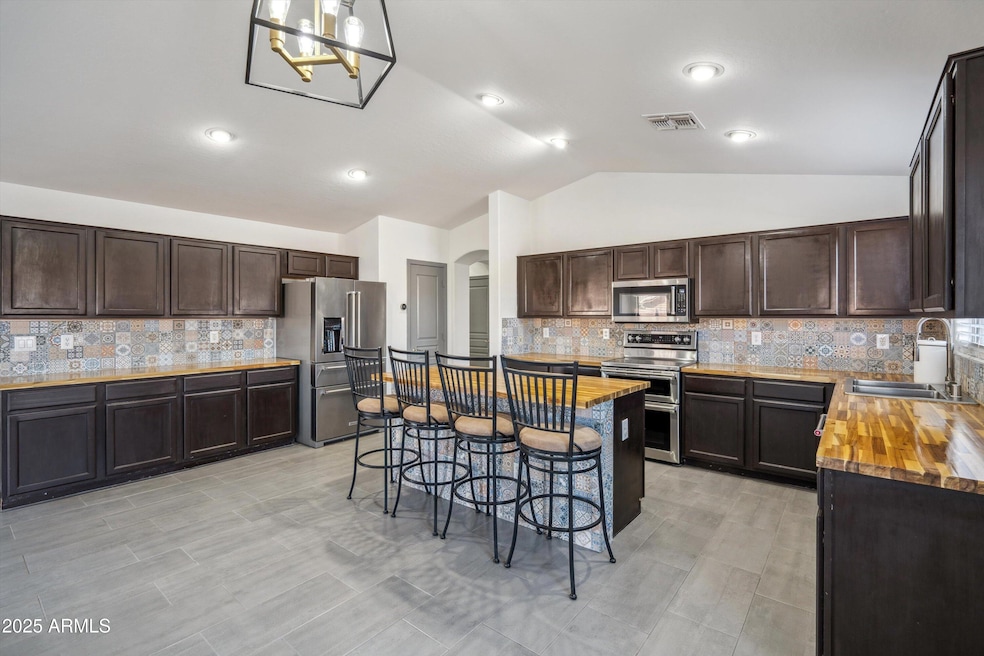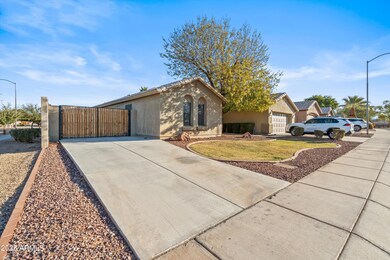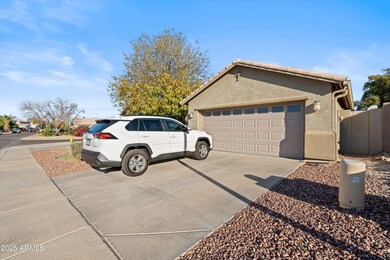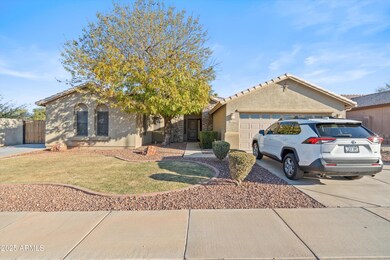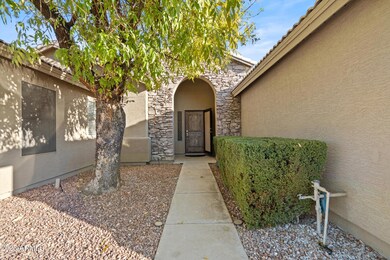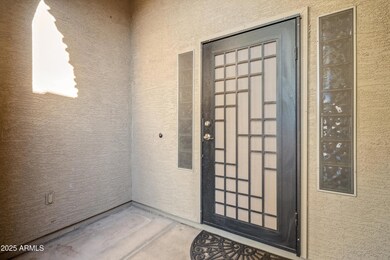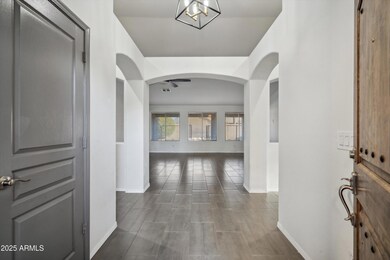
5332 W Belmont Ave Glendale, AZ 85301
Highlights
- Play Pool
- Vaulted Ceiling
- Corner Lot
- RV Gated
- Santa Fe Architecture
- Eat-In Kitchen
About This Home
As of March 2025Step into this stunning newly renovated 3-bedroom + den, 2-bath home on a desirable corner lot. The primary suite features a spa-like tandem dual-headed shower for ultimate relaxation. The fully renovated kitchen shines with brand-new KitchenAid appliances, perfect for any home chef. Enjoy fresh flooring and paint throughout, adding a modern touch to every room. The backyard is ready for entertaining with a newer refinished pebble tech sparkling pool and cozy fire pit! With RV gate access. This home is conveniently located just 15 minutes from Westgate, Topgolf, Tanger Outlets, and an array of fantastic dining and shopping options. This home combines style, comfort, and an unbeatable location!!!
Home Details
Home Type
- Single Family
Est. Annual Taxes
- $2,237
Year Built
- Built in 2001
Lot Details
- 8,269 Sq Ft Lot
- Desert faces the back of the property
- Wrought Iron Fence
- Wood Fence
- Block Wall Fence
- Corner Lot
- Front Yard Sprinklers
- Sprinklers on Timer
- Grass Covered Lot
HOA Fees
- $77 Monthly HOA Fees
Parking
- 2 Car Garage
- Side or Rear Entrance to Parking
- RV Gated
Home Design
- Santa Fe Architecture
- Wood Frame Construction
- Tile Roof
- Concrete Roof
- Stucco
Interior Spaces
- 2,287 Sq Ft Home
- 1-Story Property
- Vaulted Ceiling
- Double Pane Windows
- Low Emissivity Windows
- Security System Owned
Kitchen
- Kitchen Updated in 2024
- Eat-In Kitchen
- Built-In Microwave
- ENERGY STAR Qualified Appliances
- Kitchen Island
Flooring
- Floors Updated in 2024
- Carpet
- Tile
Bedrooms and Bathrooms
- 3 Bedrooms
- Bathroom Updated in 2024
- 2 Bathrooms
- Dual Vanity Sinks in Primary Bathroom
Pool
- Pool Updated in 2022
- Play Pool
- Fence Around Pool
Location
- Property is near a bus stop
Schools
- Horizon Elementary And Middle School
- Apollo High School
Utilities
- Cooling Available
- Heating Available
- High Speed Internet
- Cable TV Available
Listing and Financial Details
- Tax Lot 87
- Assessor Parcel Number 147-19-421
Community Details
Overview
- Association fees include ground maintenance
- Manistee Ranch Association, Phone Number (602) 957-9191
- Built by Richmand American
- Manistee Ranch Parcel 2 Subdivision
Recreation
- Community Playground
- Bike Trail
Map
Home Values in the Area
Average Home Value in this Area
Property History
| Date | Event | Price | Change | Sq Ft Price |
|---|---|---|---|---|
| 03/11/2025 03/11/25 | Sold | $512,000 | -2.5% | $224 / Sq Ft |
| 02/09/2025 02/09/25 | Pending | -- | -- | -- |
| 01/16/2025 01/16/25 | For Sale | $525,000 | +138.6% | $230 / Sq Ft |
| 10/18/2013 10/18/13 | Sold | $220,000 | 0.0% | $96 / Sq Ft |
| 09/10/2013 09/10/13 | Pending | -- | -- | -- |
| 09/06/2013 09/06/13 | Price Changed | $219,900 | -4.3% | $96 / Sq Ft |
| 07/31/2013 07/31/13 | For Sale | $229,900 | 0.0% | $101 / Sq Ft |
| 07/23/2013 07/23/13 | Pending | -- | -- | -- |
| 07/21/2013 07/21/13 | For Sale | $229,900 | +32.9% | $101 / Sq Ft |
| 07/12/2013 07/12/13 | Sold | $173,000 | -4.4% | $76 / Sq Ft |
| 06/13/2013 06/13/13 | Price Changed | $181,000 | +13.2% | $79 / Sq Ft |
| 05/03/2013 05/03/13 | Pending | -- | -- | -- |
| 05/03/2013 05/03/13 | For Sale | $159,900 | 0.0% | $70 / Sq Ft |
| 05/03/2013 05/03/13 | Price Changed | $159,900 | 0.0% | $70 / Sq Ft |
| 02/07/2013 02/07/13 | Pending | -- | -- | -- |
| 02/06/2013 02/06/13 | For Sale | $159,900 | -- | $70 / Sq Ft |
Tax History
| Year | Tax Paid | Tax Assessment Tax Assessment Total Assessment is a certain percentage of the fair market value that is determined by local assessors to be the total taxable value of land and additions on the property. | Land | Improvement |
|---|---|---|---|---|
| 2025 | $2,237 | $18,908 | -- | -- |
| 2024 | $2,029 | $18,008 | -- | -- |
| 2023 | $2,029 | $33,570 | $6,710 | $26,860 |
| 2022 | $2,018 | $26,000 | $5,200 | $20,800 |
| 2021 | $2,009 | $24,480 | $4,890 | $19,590 |
| 2020 | $2,033 | $22,900 | $4,580 | $18,320 |
| 2019 | $2,013 | $21,160 | $4,230 | $16,930 |
| 2018 | $1,930 | $19,780 | $3,950 | $15,830 |
| 2017 | $1,957 | $18,500 | $3,700 | $14,800 |
| 2016 | $1,858 | $18,180 | $3,630 | $14,550 |
| 2015 | $1,752 | $19,300 | $3,860 | $15,440 |
Mortgage History
| Date | Status | Loan Amount | Loan Type |
|---|---|---|---|
| Open | $502,726 | FHA | |
| Previous Owner | $209,872 | FHA | |
| Previous Owner | $216,015 | FHA | |
| Previous Owner | $236,000 | Unknown | |
| Previous Owner | $237,500 | Purchase Money Mortgage | |
| Previous Owner | $237,500 | Purchase Money Mortgage | |
| Previous Owner | $230,000 | Credit Line Revolving | |
| Previous Owner | $207,400 | New Conventional |
Deed History
| Date | Type | Sale Price | Title Company |
|---|---|---|---|
| Warranty Deed | $512,000 | Roc Title Agency | |
| Interfamily Deed Transfer | -- | Driggs Title Agency Inc | |
| Special Warranty Deed | $220,000 | Security Title Agency | |
| Cash Sale Deed | $171,900 | Driggs Title Agency Inc | |
| Warranty Deed | $255,000 | Camelback Title Agency Llc | |
| Interfamily Deed Transfer | -- | Camelback Title Agency Llc | |
| Warranty Deed | $193,098 | Fidelity National Title |
Similar Homes in the area
Source: Arizona Regional Multiple Listing Service (ARMLS)
MLS Number: 6806464
APN: 147-19-421
- 5349 W Bryce Ln
- 7712 N 54th Ln
- 7414 N 54th Ave
- 5422 W Bryce Ln
- 5428 W Gardenia Ave
- 5309 W Gardenia Ave
- 5501 W Orangewood Ave
- 7778 N 51st Ln
- 7915 N 53rd Dr
- 5549 W Orangewood Ave
- 7300 N 51st Ave Unit F177
- 7300 N 51st Ave Unit A259
- 7300 N 51st Ave Unit G142
- 7300 N 51st Ave Unit F91
- 7300 N 51st Ave Unit F99
- 7300 N 51st Ave Unit D212
- 7300 N 51st Ave Unit F93
- 7300 N 51st Ave Unit 160
- 7300 N 51st Ave Unit C50
- 7300 N 51st Ave Unit 208
