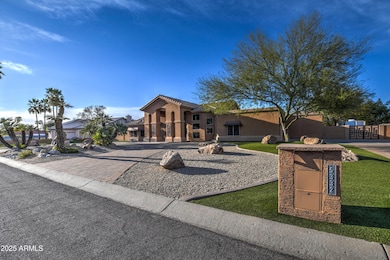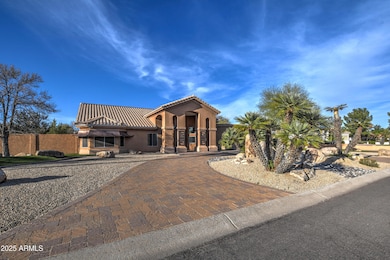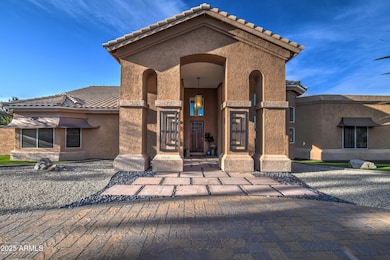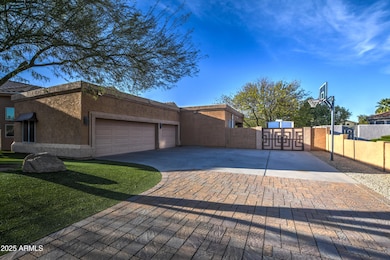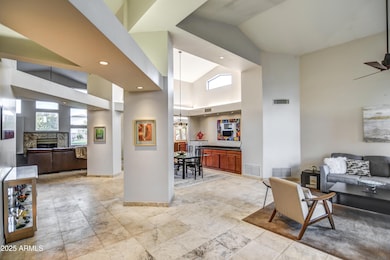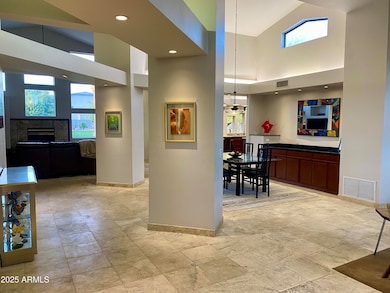
5332 W Misty Willow Ln Glendale, AZ 85310
Stetson Valley NeighborhoodEstimated payment $8,893/month
Highlights
- Heated Spa
- RV Gated
- Mountain View
- Las Brisas Elementary School Rated A
- 0.82 Acre Lot
- Fireplace in Primary Bedroom
About This Home
Exquisite home with show-stopping back yard has it all: pavered circular entry leads to fabulous floor plan with beautiful lighting and architectural details throughout including soaring ceilings, custom kitchen, wet bar; enormous primary suite w/ fireplace, full en suite bath with jetted tub, attached fitness/flex room, two exits to yard; a split guest bedroom with separate rear entrance, front office/bedroom, fireplace in main living, Tesla charger in 3-car garage, covered patio across back of home with propane BBQ, ramada with stone fireplace, play pool with water feature & slide, koi pond, synthetic grass front and back...it's a must see. Plus 2020 cement tile roof is warrantied to 2035; 2022 HVACs. More details in Docs tab.
Home Details
Home Type
- Single Family
Est. Annual Taxes
- $6,247
Year Built
- Built in 1990
Lot Details
- 0.82 Acre Lot
- Desert faces the front and back of the property
- Block Wall Fence
- Artificial Turf
- Misting System
- Backyard Sprinklers
- Sprinklers on Timer
Parking
- 3 Car Garage
- Electric Vehicle Home Charger
- RV Gated
Home Design
- Santa Barbara Architecture
- Wood Frame Construction
- Tile Roof
- Concrete Roof
- Stucco
Interior Spaces
- 4,295 Sq Ft Home
- 1-Story Property
- Wet Bar
- Vaulted Ceiling
- Ceiling Fan
- Double Pane Windows
- Vinyl Clad Windows
- Family Room with Fireplace
- 2 Fireplaces
- Mountain Views
- Security System Owned
Kitchen
- Breakfast Bar
- Built-In Microwave
- Kitchen Island
- Granite Countertops
Flooring
- Carpet
- Tile
Bedrooms and Bathrooms
- 4 Bedrooms
- Fireplace in Primary Bedroom
- Primary Bathroom is a Full Bathroom
- 4 Bathrooms
- Dual Vanity Sinks in Primary Bathroom
- Hydromassage or Jetted Bathtub
- Bathtub With Separate Shower Stall
Pool
- Heated Spa
- Play Pool
Outdoor Features
- Outdoor Fireplace
- Outdoor Storage
- Built-In Barbecue
Schools
- Las Brisas Elementary School
- Deer Valley Middle School
- Sandra Day O'connor High School
Utilities
- Cooling System Updated in 2022
- Cooling Available
- Heating Available
- High Speed Internet
- Cable TV Available
Listing and Financial Details
- Tax Lot 68
- Assessor Parcel Number 201-11-296
Community Details
Overview
- No Home Owners Association
- Association fees include no fees
- Saddleback Foothills Subdivision
Recreation
- Bike Trail
Map
Home Values in the Area
Average Home Value in this Area
Tax History
| Year | Tax Paid | Tax Assessment Tax Assessment Total Assessment is a certain percentage of the fair market value that is determined by local assessors to be the total taxable value of land and additions on the property. | Land | Improvement |
|---|---|---|---|---|
| 2025 | $6,247 | $67,635 | -- | -- |
| 2024 | $6,139 | $64,415 | -- | -- |
| 2023 | $6,139 | $85,970 | $17,190 | $68,780 |
| 2022 | $5,912 | $65,680 | $13,130 | $52,550 |
| 2021 | $6,085 | $61,770 | $12,350 | $49,420 |
| 2020 | $5,969 | $56,310 | $11,260 | $45,050 |
| 2019 | $5,780 | $57,380 | $11,470 | $45,910 |
| 2018 | $5,579 | $54,170 | $10,830 | $43,340 |
| 2017 | $5,378 | $53,730 | $10,740 | $42,990 |
| 2016 | $5,072 | $50,810 | $10,160 | $40,650 |
| 2015 | $4,483 | $51,510 | $10,300 | $41,210 |
Property History
| Date | Event | Price | Change | Sq Ft Price |
|---|---|---|---|---|
| 03/21/2025 03/21/25 | For Sale | $1,500,000 | -- | $349 / Sq Ft |
Deed History
| Date | Type | Sale Price | Title Company |
|---|---|---|---|
| Interfamily Deed Transfer | -- | -- |
Mortgage History
| Date | Status | Loan Amount | Loan Type |
|---|---|---|---|
| Previous Owner | $322,000 | Unknown |
Similar Homes in the area
Source: Arizona Regional Multiple Listing Service (ARMLS)
MLS Number: 6839702
APN: 201-11-296
- 6425 W Soft Wind Dr Unit 7
- 5213 W Soft Wind Dr
- 5102 W Soft Wind Dr
- 23601 N 55th Dr
- 5748 W Soft Wind Dr
- 4901 W Soft Wind Dr
- 5003 W Electra Ln
- 24215 N 59th Ave
- 23829 N 59th Dr
- 5557 W Buckskin Trail
- 4832 W Saguaro Park Ln
- 24617 N 49th Ave
- 5110 W Sweet Iron Pass
- 5116 W Trotter Trail
- 5976 W Alameda Rd
- 23614 N 47th Ave
- 4913 W Hackamore Dr
- 4937 W Desert Hollow Dr
- 5423 W Range Mule Dr
- 4637 W Misty Willow Ln

