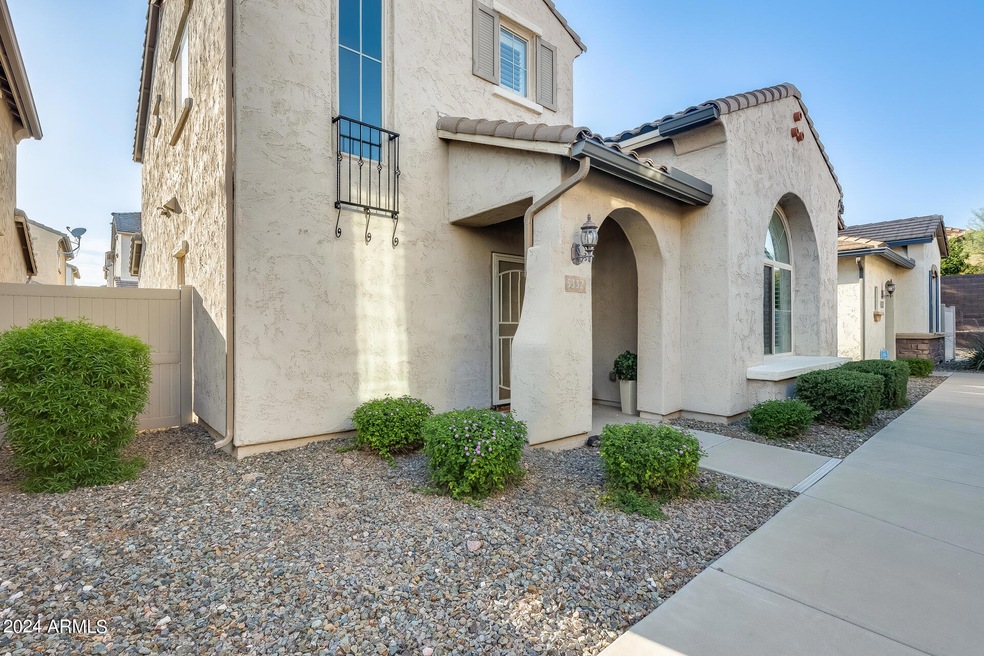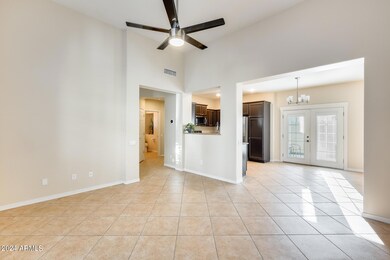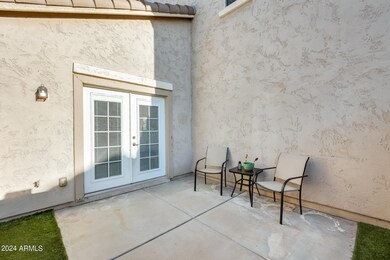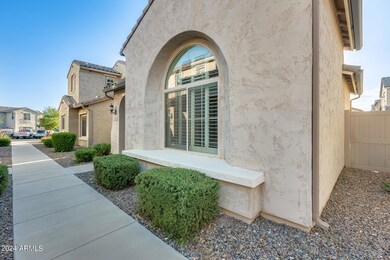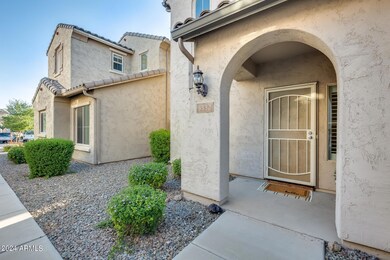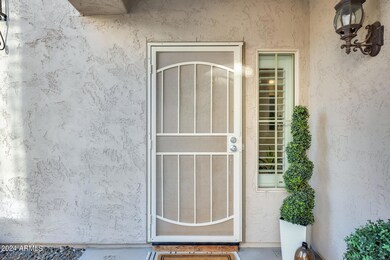
5332 W Molly Ln Phoenix, AZ 85083
Stetson Valley NeighborhoodHighlights
- Granite Countertops
- Community Pool
- Eat-In Kitchen
- Sandra Day O'connor High School Rated A-
- 2 Car Direct Access Garage
- Dual Vanity Sinks in Primary Bathroom
About This Home
As of November 2024Beautifully updated 2-bedroom, 2.5-bath, 2-story home. Recent updates include a new AC unit and newer carpet, ensuring a fresh and inviting atmosphere. The spacious living area boasts high ceilings and numerous windows, flooding the space with natural light to create a bright and airy ambiance. The large kitchen on the first level features granite countertops and an eat-in area that opens to a charming courtyard, perfect for indoor-outdoor living. Enjoy the low-maintenance backyard, enclosed with a wooded fence for added privacy. This home perfectly balances style, convenience, and comfort.
Home Details
Home Type
- Single Family
Est. Annual Taxes
- $1,515
Year Built
- Built in 2008
Lot Details
- 2,100 Sq Ft Lot
- Desert faces the front and back of the property
- Wood Fence
HOA Fees
- $117 Monthly HOA Fees
Parking
- 2 Car Direct Access Garage
- Garage Door Opener
Home Design
- Wood Frame Construction
- Tile Roof
- Stucco
Interior Spaces
- 1,306 Sq Ft Home
- 2-Story Property
- Ceiling height of 9 feet or more
- Ceiling Fan
- Security System Owned
Kitchen
- Eat-In Kitchen
- Built-In Microwave
- Granite Countertops
Flooring
- Carpet
- Tile
Bedrooms and Bathrooms
- 2 Bedrooms
- 2.5 Bathrooms
- Dual Vanity Sinks in Primary Bathroom
Outdoor Features
- Patio
Schools
- Las Brisas Elementary School - Glendale
- Hillcrest Middle School
- Sandra Day O'connor High School
Utilities
- Refrigerated Cooling System
- Heating Available
Listing and Financial Details
- Tax Lot 107
- Assessor Parcel Number 201-40-815
Community Details
Overview
- Association fees include ground maintenance
- Pds Association, Phone Number (623) 877-1396
- Built by PULTE HOMES
- Stetson Valley Phases 2 And 3 Parcels 12 Thru 20 Subdivision, Pulte Floorplan
Recreation
- Community Playground
- Community Pool
Map
Home Values in the Area
Average Home Value in this Area
Property History
| Date | Event | Price | Change | Sq Ft Price |
|---|---|---|---|---|
| 11/15/2024 11/15/24 | Sold | $360,000 | 0.0% | $276 / Sq Ft |
| 11/02/2024 11/02/24 | Off Market | $360,000 | -- | -- |
| 11/01/2024 11/01/24 | Pending | -- | -- | -- |
| 10/17/2024 10/17/24 | Price Changed | $379,900 | -2.6% | $291 / Sq Ft |
| 07/18/2024 07/18/24 | Price Changed | $389,900 | -2.5% | $299 / Sq Ft |
| 06/08/2024 06/08/24 | For Sale | $399,900 | +50.9% | $306 / Sq Ft |
| 11/03/2020 11/03/20 | Sold | $265,000 | 0.0% | $203 / Sq Ft |
| 10/13/2020 10/13/20 | For Sale | $265,000 | +25.0% | $203 / Sq Ft |
| 03/08/2018 03/08/18 | Sold | $212,000 | -0.5% | $162 / Sq Ft |
| 02/07/2018 02/07/18 | Pending | -- | -- | -- |
| 01/26/2018 01/26/18 | For Sale | $213,000 | -- | $163 / Sq Ft |
Tax History
| Year | Tax Paid | Tax Assessment Tax Assessment Total Assessment is a certain percentage of the fair market value that is determined by local assessors to be the total taxable value of land and additions on the property. | Land | Improvement |
|---|---|---|---|---|
| 2025 | $1,541 | $17,907 | -- | -- |
| 2024 | $1,515 | $17,054 | -- | -- |
| 2023 | $1,515 | $27,130 | $5,420 | $21,710 |
| 2022 | $1,459 | $20,380 | $4,070 | $16,310 |
| 2021 | $1,524 | $18,770 | $3,750 | $15,020 |
| 2020 | $1,496 | $17,210 | $3,440 | $13,770 |
| 2019 | $1,450 | $16,120 | $3,220 | $12,900 |
| 2018 | $1,400 | $14,900 | $2,980 | $11,920 |
| 2017 | $1,351 | $13,650 | $2,730 | $10,920 |
| 2016 | $1,275 | $12,920 | $2,580 | $10,340 |
| 2015 | $1,138 | $12,060 | $2,410 | $9,650 |
Mortgage History
| Date | Status | Loan Amount | Loan Type |
|---|---|---|---|
| Previous Owner | $188,000 | New Conventional | |
| Previous Owner | $190,800 | New Conventional |
Deed History
| Date | Type | Sale Price | Title Company |
|---|---|---|---|
| Warranty Deed | $360,000 | Navi Title Agency | |
| Warranty Deed | $360,000 | Navi Title Agency | |
| Warranty Deed | $265,000 | First American Title Ins Co | |
| Warranty Deed | $212,000 | Opendoor West Llc | |
| Warranty Deed | $203,200 | None Available | |
| Cash Sale Deed | $193,945 | Sun Title Agency Co |
Similar Homes in the area
Source: Arizona Regional Multiple Listing Service (ARMLS)
MLS Number: 6714563
APN: 201-40-815
- 26638 N Babbling Brook Dr
- 3310 W Jomax Rd
- 5512 W Cavedale Dr
- 5519 W Molly Ln
- 26703 N 51st Dr
- 26203 N 50th Dr
- 5227 W Desperado Way
- 26926 N 55th Ln
- 5374 W Chisum Trail Unit 179
- 5622 W Cavedale Dr
- 5226 W Pinnacle Vista Dr
- 5436 W Chisum Trail Unit 172
- 25925 N 53rd Dr Unit 114
- 5042 W Lariat Ln
- 5032 W Yearling Rd
- 5026 W Parsons Rd
- 25824 N 54th Ave Unit 157
- 5423 W Yearling Rd
- 5721 W Molly Ln
- 5443 W Hobby Horse Dr
