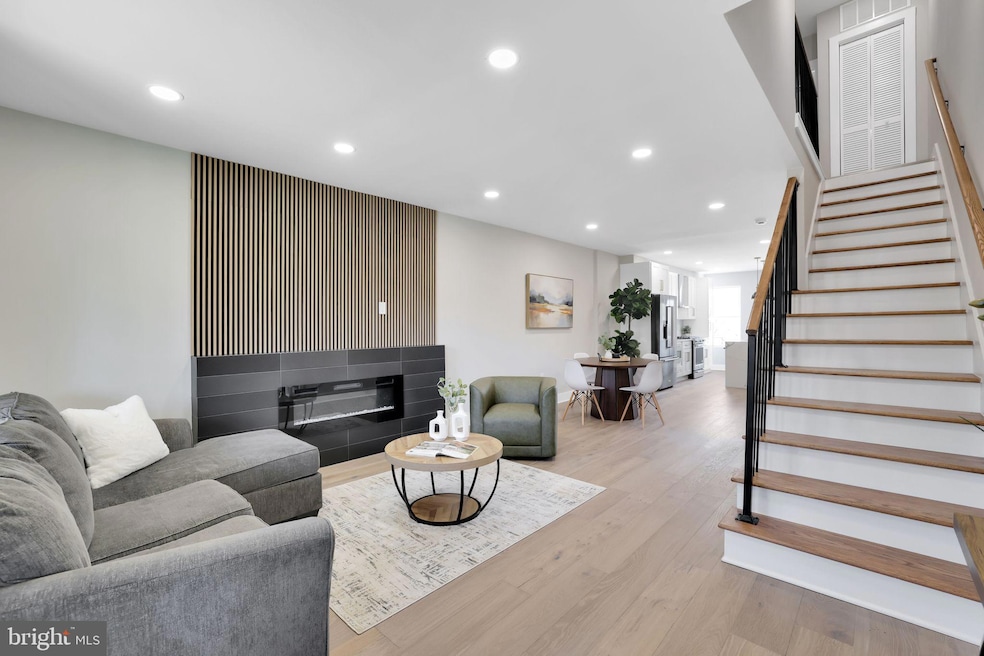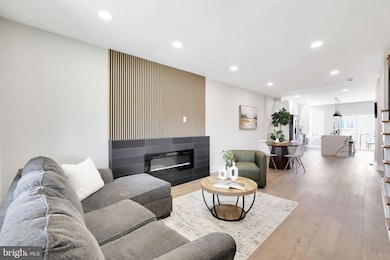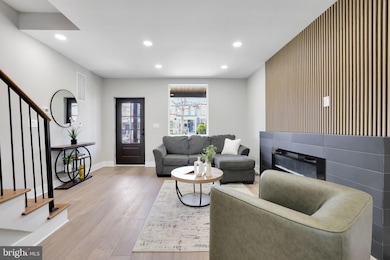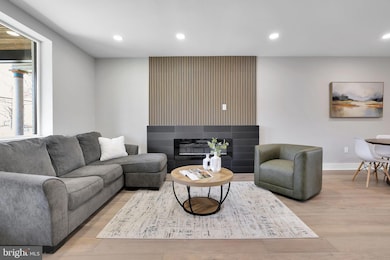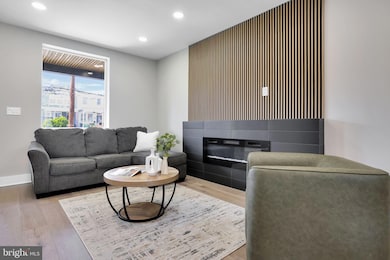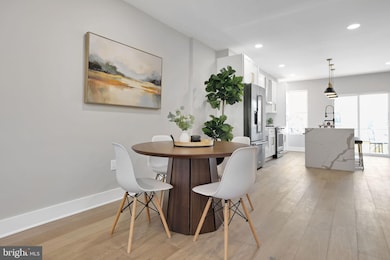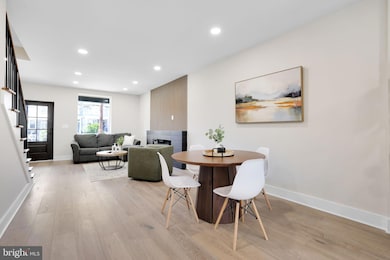
5333 5th St NW Washington, DC 20011
Petworth NeighborhoodEstimated payment $6,001/month
Highlights
- Very Popular Property
- Open Floorplan
- Deck
- City View
- Colonial Architecture
- 1 Fireplace
About This Home
Welcome to 5333 5th Street NW, a stunning four-level townhouse designed for modern living. Every inch of this home is brand new, featuring high-end finishes and thoughtful design. Step inside to an open-concept main level, where a stylish fireplace anchors the living room. The gourmet kitchen boasts a waterfall island, sleek cabinetry, and stainless steel appliances, while a powder room adds convenience. Just beyond, a private patio offers the perfect space for outdoor dining. The second level features two spacious bedrooms, each with an en suite bathroom, plus laundry located on this level for convenience. One serves as a primary suite option, while the other is ideal for guests, family, or a home office. The newly added third level is a light-drenched private retreat. This entire level is your luxurious primary suite with a spa-like bath, complete with a freestanding soaking tub and walk-in shower. The primary suite includes your own rooftop terrace for morning coffee or an evening cocktail. Trendy design details continue throughout and you will be overwhelmed with natural light. The fully finished basement offers even more versatility, with a bedroom, full bathroom, and additional living space. Private parking in the rear completes this exceptional home. Don’t miss your chance to own this move-in-ready gem in Petworth—schedule your tour today!
Open House Schedule
-
Sunday, April 27, 202512:00 to 2:00 pm4/27/2025 12:00:00 PM +00:004/27/2025 2:00:00 PM +00:00Add to Calendar
Townhouse Details
Home Type
- Townhome
Est. Annual Taxes
- $5,040
Year Built
- Built in 1925
Lot Details
- 1,588 Sq Ft Lot
- Wood Fence
- Back Yard Fenced
Home Design
- Colonial Architecture
- Brick Exterior Construction
Interior Spaces
- Property has 3 Levels
- Open Floorplan
- Built-In Features
- Recessed Lighting
- 1 Fireplace
- Sliding Doors
- Six Panel Doors
- Dining Area
- City Views
- Finished Basement
- Walk-Up Access
Kitchen
- Breakfast Area or Nook
- Eat-In Kitchen
- Built-In Range
- Stove
- Range Hood
- Built-In Microwave
- Dishwasher
- Stainless Steel Appliances
- Kitchen Island
- Upgraded Countertops
- Disposal
Bedrooms and Bathrooms
- En-Suite Bathroom
- Walk-In Closet
- Dual Flush Toilets
- Soaking Tub
- Bathtub with Shower
- Walk-in Shower
Laundry
- Laundry on upper level
- Dryer
- Washer
Parking
- 2 Parking Spaces
- Driveway
- Fenced Parking
Outdoor Features
- Balcony
- Deck
- Porch
Schools
- Truesdell Elementary School
- Macfarland Middle School
- Roosevelt High School At Macfarland
Utilities
- Central Air
- Vented Exhaust Fan
- Hot Water Heating System
- Natural Gas Water Heater
Community Details
- No Home Owners Association
- Petworth Subdivision
Listing and Financial Details
- Tax Lot 34
- Assessor Parcel Number 3258//0034
Map
Home Values in the Area
Average Home Value in this Area
Tax History
| Year | Tax Paid | Tax Assessment Tax Assessment Total Assessment is a certain percentage of the fair market value that is determined by local assessors to be the total taxable value of land and additions on the property. | Land | Improvement |
|---|---|---|---|---|
| 2024 | $29,647 | $592,930 | $425,230 | $167,700 |
| 2023 | $4,953 | $582,660 | $416,370 | $166,290 |
| 2022 | $1,241 | $531,250 | $380,180 | $151,070 |
| 2021 | $1,191 | $504,380 | $368,650 | $135,730 |
| 2020 | $1,137 | $480,130 | $347,150 | $132,980 |
| 2019 | $1,086 | $445,830 | $321,380 | $124,450 |
| 2018 | $1,041 | $413,610 | $0 | $0 |
| 2017 | $950 | $363,130 | $0 | $0 |
| 2016 | $866 | $330,520 | $0 | $0 |
| 2015 | $789 | $299,260 | $0 | $0 |
| 2014 | $722 | $245,960 | $0 | $0 |
Property History
| Date | Event | Price | Change | Sq Ft Price |
|---|---|---|---|---|
| 04/24/2025 04/24/25 | Price Changed | $999,900 | -4.7% | $385 / Sq Ft |
| 04/17/2025 04/17/25 | Price Changed | $1,049,000 | -0.1% | $403 / Sq Ft |
| 04/10/2025 04/10/25 | Price Changed | $1,049,900 | -4.5% | $404 / Sq Ft |
| 04/02/2025 04/02/25 | For Sale | $1,099,900 | +114.8% | $423 / Sq Ft |
| 06/13/2023 06/13/23 | Sold | $512,000 | -2.5% | $336 / Sq Ft |
| 01/18/2023 01/18/23 | Price Changed | $525,000 | -19.2% | $345 / Sq Ft |
| 10/14/2022 10/14/22 | For Sale | $650,000 | -- | $427 / Sq Ft |
Deed History
| Date | Type | Sale Price | Title Company |
|---|---|---|---|
| Deed | $512,000 | Covenant Title & Escrow |
Mortgage History
| Date | Status | Loan Amount | Loan Type |
|---|---|---|---|
| Open | $125,000 | New Conventional | |
| Open | $689,600 | Credit Line Revolving | |
| Previous Owner | $73,500 | Credit Line Revolving | |
| Previous Owner | $600,000 | Reverse Mortgage Home Equity Conversion Mortgage | |
| Previous Owner | $600,000 | Reverse Mortgage Home Equity Conversion Mortgage | |
| Previous Owner | $345,000 | Reverse Mortgage Home Equity Conversion Mortgage |
About the Listing Agent

MJ leads RAZR Group, which services residential and development clients across the DMV. With a specialty in luxury homes sales as part of the elite REAL Luxury division - a division of only 0.7% of the most elite luxury agents in the nation's fastest growing brokerage - RAZR Group excels with proven and proprietary marketing tactics, negotiation strategies, and sales skills. RAZR Group is additionally well-versed in development, specifically in Washington DC, possessing compelling experience in
MJ's Other Listings
Source: Bright MLS
MLS Number: DCDC2192374
APN: 3258-0034
- 5403 5th St NW Unit A
- 5403 5th St NW Unit B
- 5318 5th St NW
- 429 Ingraham St NW
- 5328 4th St NW Unit 2
- 408 Kennedy St NW Unit 302
- 608 Jefferson St NW Unit 302
- 5225 5th St NW
- 528 Kennedy St NW Unit 502
- 622 Jefferson St NW
- 5209 5th St NW
- 5303 4th St NW
- 5409 4th St NW
- 505 Kennedy St NW Unit 2
- 505 Kennedy St NW Unit 201
- 505 Kennedy St NW Unit 302
- 5317 7th St NW
- 611 Kennedy St NW Unit 4
- 627 Hamilton St NW
- 5200 Kansas Ave NW
