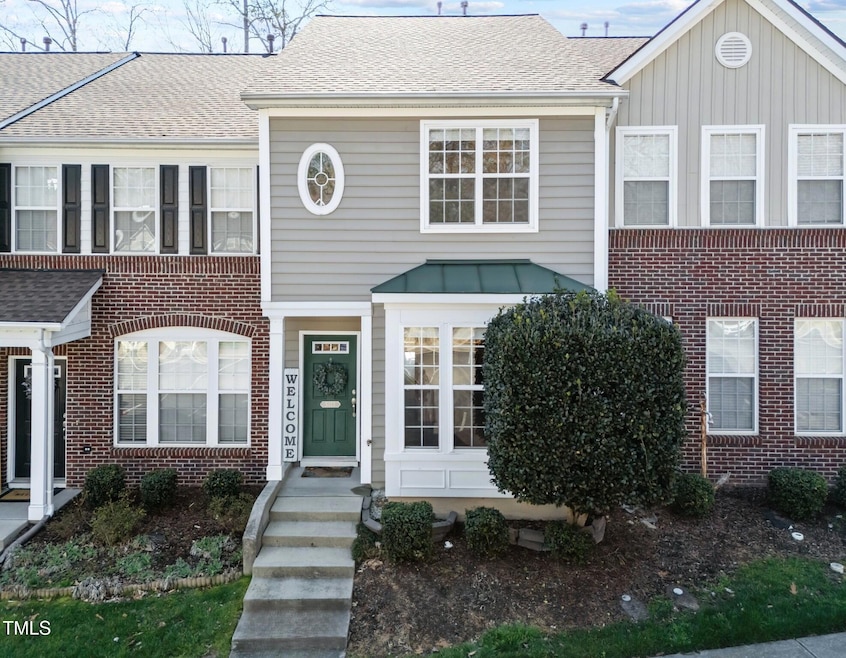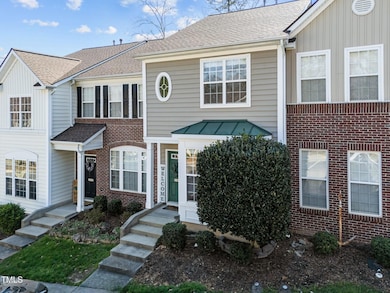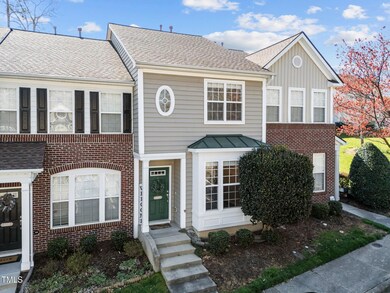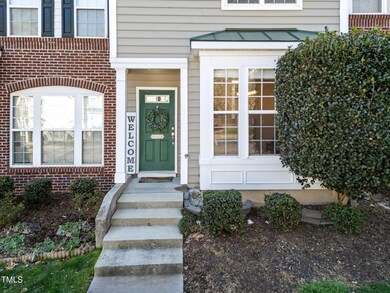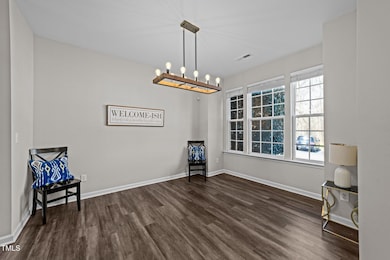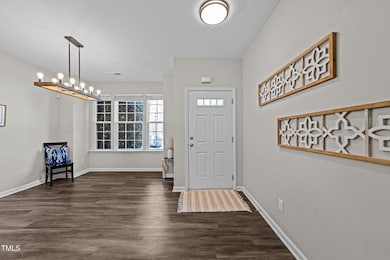
5333 Crescentview Pkwy Raleigh, NC 27606
South Raleigh NeighborhoodHighlights
- Clubhouse
- Community Pool
- Bathtub with Shower
- Traditional Architecture
- Breakfast Bar
- Patio
About This Home
As of April 2025**Offer in Hand, all offers due by 1pm 3/29**Welcome to 5333 Crescentview Parkway, a delightful 2-bedroom, 2.5-bathroom townhome offering 1,439 square feet of comfortable living space. Built in 2005, this residence combines modern amenities with a cozy ambiance, perfect for those seeking a convenient and stylish lifestyle.Key Features:- Open-Concept Living: The main floor boasts a spacious layout with beautiful natural light, seamlessly connecting the living, dining, and kitchen areas, ideal for both entertaining and everyday living.- Cozy Fireplace: Enjoy the warmth and ambiance of the gas log fireplace located in the living room, perfect for relaxing evenings.- Modern Kitchen: The kitchen is equipped with ample cabinetry and counter space, providing functionality for your culinary endeavors.- Dual Primary Suites: Upstairs, you'll find two generously sized bedrooms, each featuring its own en-suite bathroom, offering privacy and comfort.- Outdoor Space: Step outside to a private patio area, perfect for morning coffee or evening relaxation.Residents of this community enjoy access to well-maintained common areas and the neighborhood's proximity to parks and recreational facilities enhances the living experience. Don't miss the opportunity to make this charming townhome your own. Experience the perfect blend of comfort, convenience, and community at 5333 Crescentview Parkway.
Townhouse Details
Home Type
- Townhome
Est. Annual Taxes
- $2,661
Year Built
- Built in 2005
Lot Details
- 1,307 Sq Ft Lot
- Two or More Common Walls
- Landscaped
HOA Fees
- $120 Monthly HOA Fees
Home Design
- Traditional Architecture
- Slab Foundation
- Architectural Shingle Roof
- Vinyl Siding
Interior Spaces
- 1,439 Sq Ft Home
- 2-Story Property
- Entrance Foyer
- Living Room
- Dining Room
- Storage
- Pull Down Stairs to Attic
Kitchen
- Breakfast Bar
- Electric Range
- Microwave
- Dishwasher
Flooring
- Carpet
- Luxury Vinyl Tile
- Vinyl
Bedrooms and Bathrooms
- 2 Bedrooms
- Bathtub with Shower
Laundry
- Laundry in Hall
- Laundry on upper level
- Dryer
- Washer
Parking
- 2 Parking Spaces
- Additional Parking
- 1 Open Parking Space
- Assigned Parking
Outdoor Features
- Patio
- Outdoor Storage
Schools
- Wake County Schools Elementary And Middle School
- Wake County Schools High School
Utilities
- Forced Air Heating and Cooling System
Listing and Financial Details
- Assessor Parcel Number 0782581681
Community Details
Overview
- Association fees include road maintenance
- Crescent Ridge Property Owners' Association, Phone Number (919) 233-7660
- Crescent Ridge Subdivision
Amenities
- Clubhouse
Recreation
- Community Playground
- Community Pool
Map
Home Values in the Area
Average Home Value in this Area
Property History
| Date | Event | Price | Change | Sq Ft Price |
|---|---|---|---|---|
| 04/24/2025 04/24/25 | Sold | $331,511 | +3.6% | $230 / Sq Ft |
| 03/29/2025 03/29/25 | Pending | -- | -- | -- |
| 03/21/2025 03/21/25 | For Sale | $320,000 | +23.1% | $222 / Sq Ft |
| 12/15/2023 12/15/23 | Off Market | $259,900 | -- | -- |
| 08/26/2021 08/26/21 | Sold | $259,900 | +4.4% | $184 / Sq Ft |
| 07/26/2021 07/26/21 | Pending | -- | -- | -- |
| 07/22/2021 07/22/21 | For Sale | $249,000 | -- | $176 / Sq Ft |
Tax History
| Year | Tax Paid | Tax Assessment Tax Assessment Total Assessment is a certain percentage of the fair market value that is determined by local assessors to be the total taxable value of land and additions on the property. | Land | Improvement |
|---|---|---|---|---|
| 2024 | $2,661 | $304,095 | $90,000 | $214,095 |
| 2023 | $2,276 | $207,017 | $45,000 | $162,017 |
| 2022 | $2,116 | $207,017 | $45,000 | $162,017 |
| 2021 | $2,034 | $207,017 | $45,000 | $162,017 |
| 2020 | $1,997 | $207,017 | $45,000 | $162,017 |
| 2019 | $1,778 | $151,656 | $32,000 | $119,656 |
| 2018 | $1,677 | $151,656 | $32,000 | $119,656 |
| 2017 | $1,598 | $151,656 | $32,000 | $119,656 |
| 2016 | $1,565 | $151,656 | $32,000 | $119,656 |
| 2015 | $1,653 | $157,658 | $32,000 | $125,658 |
| 2014 | $1,568 | $157,658 | $32,000 | $125,658 |
Mortgage History
| Date | Status | Loan Amount | Loan Type |
|---|---|---|---|
| Open | $220,915 | New Conventional | |
| Previous Owner | $175,600 | New Conventional | |
| Previous Owner | $162,500 | New Conventional | |
| Previous Owner | $161,350 | Unknown | |
| Previous Owner | $110,500 | Fannie Mae Freddie Mac |
Deed History
| Date | Type | Sale Price | Title Company |
|---|---|---|---|
| Warranty Deed | $260,000 | None Available | |
| Warranty Deed | $219,500 | None Available | |
| Interfamily Deed Transfer | -- | None Available | |
| Interfamily Deed Transfer | -- | None Available | |
| Warranty Deed | $170,000 | None Available | |
| Warranty Deed | $139,000 | -- |
Similar Homes in Raleigh, NC
Source: Doorify MLS
MLS Number: 10082997
APN: 0782.07-58-1681-000
- 5318 Crescentview Pkwy
- 5409 Crescentview Pkwy
- 4555 Sugarbend Way
- 4423 Sugarbend Way
- 4502 Pale Moss Dr
- 5503 Silver Moon Ln
- 5229 Moonview Ct
- 4517 Pale Moss Dr
- 5569 Sea Daisy Dr
- 5616 Horsewalk Cir
- 4513 Bridle Run Dr
- 3811 Yates Mill Trail
- 2324 Baileys Landing Dr
- 5016 Dillswood Ln
- 5213 Orabelle Ct
- 5320 Wayne St
- 3710 Pardue Woods Place Unit 103
- 0 Baileys Run Ct
- 1313 Glencastle Way
- 1430 Collegiate Cir Unit 102
