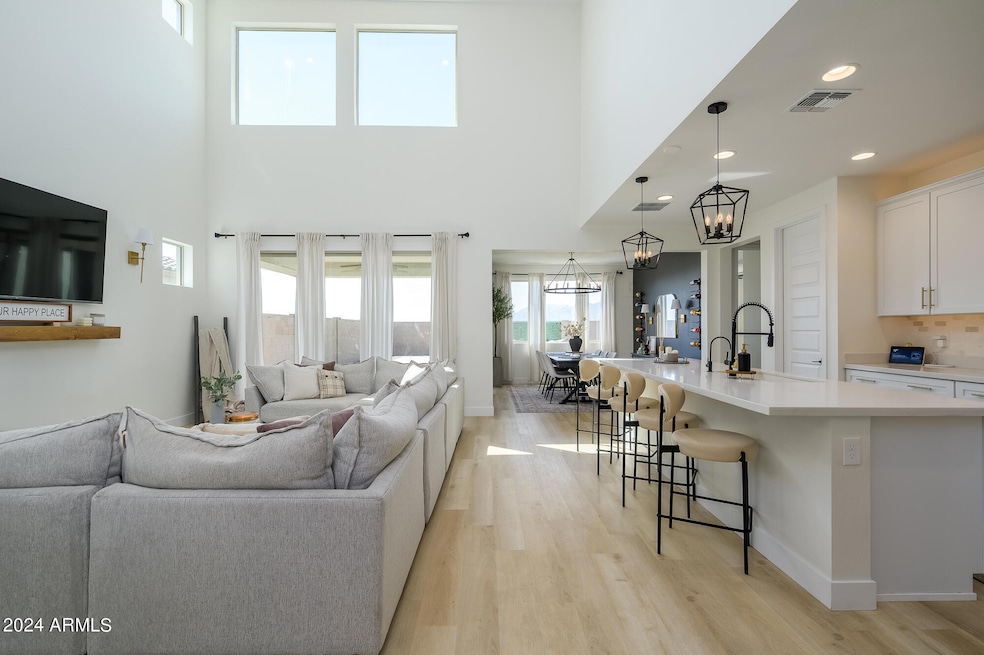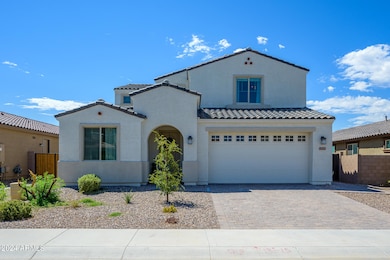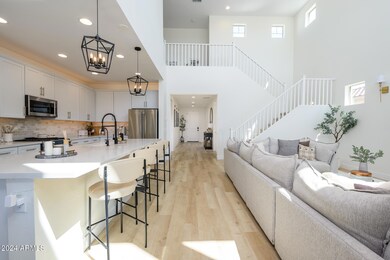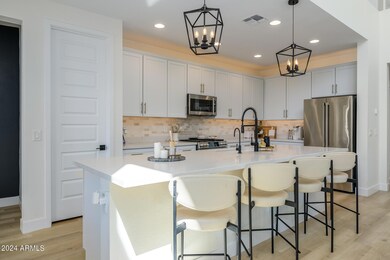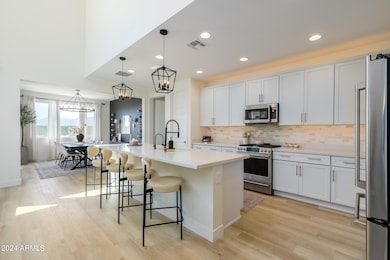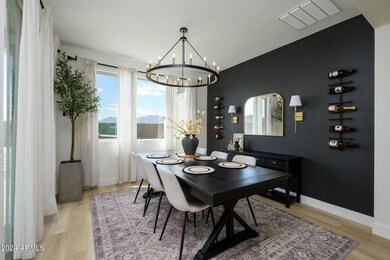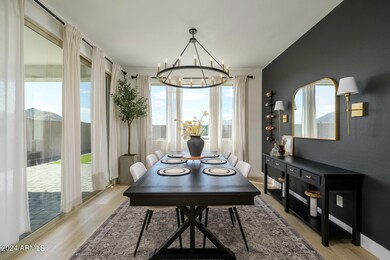
5333 W Farmhand Dr Laveen, AZ 85339
Laveen NeighborhoodHighlights
- Mountain View
- Main Floor Primary Bedroom
- Double Pane Windows
- Phoenix Coding Academy Rated A
- Covered patio or porch
- Dual Vanity Sinks in Primary Bathroom
About This Home
As of January 2025This stunning Taylor Morrison Pinnacle model is just 2 years old and is move in ready for you now-no need to wait for a new build! With 2822 sq ft, 4 bedrooms, and 3.5 baths, this open floor plan home boasts luxury vinyl plank flooring in French oak pearl, a gourmet kitchen with upgraded cabinets, backsplash, Cafe appliances, and a spacious loft/den for additional living space. Enjoy features like a super shower in the primary bath ,a 220V outlet in garage AND an additional Tesla charging port, and smart home technology. The finished backyard with artificial turf, pavers, fairy lights and gorgeous mountain views add a touch of magic for your evenings.
Last Agent to Sell the Property
RE/MAX Professionals Brokerage Phone: 602-499-4898 License #SA579038000

Home Details
Home Type
- Single Family
Est. Annual Taxes
- $2,518
Year Built
- Built in 2022
Lot Details
- 7,010 Sq Ft Lot
- Desert faces the front of the property
- Block Wall Fence
- Artificial Turf
- Front and Back Yard Sprinklers
- Sprinklers on Timer
HOA Fees
- $119 Monthly HOA Fees
Parking
- 2 Car Garage
- Electric Vehicle Home Charger
- Garage Door Opener
Home Design
- Wood Frame Construction
- Tile Roof
- Stucco
Interior Spaces
- 2,822 Sq Ft Home
- 2-Story Property
- Ceiling height of 9 feet or more
- Ceiling Fan
- Double Pane Windows
- Low Emissivity Windows
- Vinyl Clad Windows
- Mountain Views
Kitchen
- Breakfast Bar
- Gas Cooktop
- Built-In Microwave
- Kitchen Island
Flooring
- Floors Updated in 2023
- Carpet
- Tile
- Vinyl
Bedrooms and Bathrooms
- 4 Bedrooms
- Primary Bedroom on Main
- 3.5 Bathrooms
- Dual Vanity Sinks in Primary Bathroom
Outdoor Features
- Covered patio or porch
Schools
- Laveen Elementary School
- Betty Fairfax High School
Utilities
- Refrigerated Cooling System
- Heating System Uses Natural Gas
- Water Filtration System
- High Speed Internet
- Cable TV Available
Listing and Financial Details
- Tax Lot 65
- Assessor Parcel Number 300-03-603
Community Details
Overview
- Association fees include ground maintenance
- Aam, Llc Association, Phone Number (602) 957-9191
- Built by Taylor Morrison
- Tierra Montana Phase 1 Parcel 17 Subdivision
Recreation
- Community Playground
Map
Home Values in the Area
Average Home Value in this Area
Property History
| Date | Event | Price | Change | Sq Ft Price |
|---|---|---|---|---|
| 01/03/2025 01/03/25 | Sold | $595,000 | 0.0% | $211 / Sq Ft |
| 10/29/2024 10/29/24 | Price Changed | $595,000 | -0.7% | $211 / Sq Ft |
| 09/24/2024 09/24/24 | Price Changed | $599,000 | -1.8% | $212 / Sq Ft |
| 09/03/2024 09/03/24 | For Sale | $610,000 | -- | $216 / Sq Ft |
Tax History
| Year | Tax Paid | Tax Assessment Tax Assessment Total Assessment is a certain percentage of the fair market value that is determined by local assessors to be the total taxable value of land and additions on the property. | Land | Improvement |
|---|---|---|---|---|
| 2025 | $2,955 | $21,259 | -- | -- |
| 2024 | $2,518 | $20,246 | -- | -- |
| 2023 | $2,518 | $26,460 | $5,290 | $21,170 |
| 2022 | $343 | $11,040 | $11,040 | $0 |
| 2021 | $343 | $3,630 | $3,630 | $0 |
| 2020 | $335 | $3,210 | $3,210 | $0 |
| 2019 | $5 | $26 | $26 | $0 |
| 2018 | $5 | $24 | $24 | $0 |
| 2017 | $5 | $24 | $24 | $0 |
| 2016 | $4 | $24 | $24 | $0 |
| 2015 | $4 | $23 | $23 | $0 |
Mortgage History
| Date | Status | Loan Amount | Loan Type |
|---|---|---|---|
| Open | $539,275 | FHA | |
| Closed | $539,275 | FHA | |
| Previous Owner | $541,994 | New Conventional |
Deed History
| Date | Type | Sale Price | Title Company |
|---|---|---|---|
| Warranty Deed | $595,000 | American Title Service Agency | |
| Warranty Deed | $595,000 | American Title Service Agency | |
| Special Warranty Deed | $570,520 | Inspired Title | |
| Special Warranty Deed | -- | Inspired Title |
Similar Homes in the area
Source: Arizona Regional Multiple Listing Service (ARMLS)
MLS Number: 6752164
APN: 300-03-603
- 5226 W Thresher Way
- 5206 Top Hand Trail
- 5124 Top Hand Trail
- 5203 W Roundhouse Rd
- 5312 W Hardtack Trail
- 5323 W Chuck Box Rd
- 5338 W Chuck Box Rd
- 11514 S 50th Ln
- 11420 S 50th Ln
- 11416 S 50th Ln
- 5544 W Hardtack Trail
- 5025 W Roundhouse Rd
- 5021 W Roundhouse Rd
- 5336 W Rainwater Dr
- 11506 S 50th Ln
- 11409 S 50th Ave
- 5405 W Jackalope Ln
- 5421 W Jackalope Ln
- 5011 W Hardtack Trail
- 5007 W Hardtack Trail
