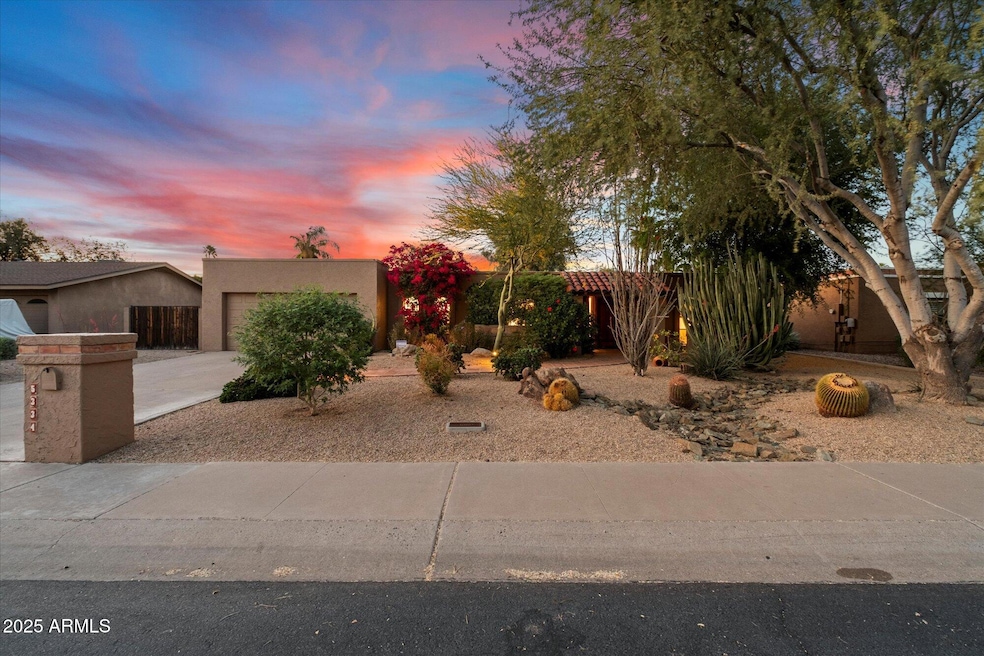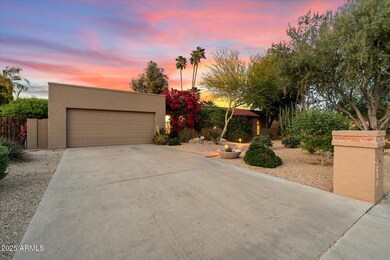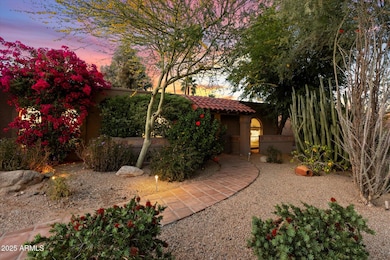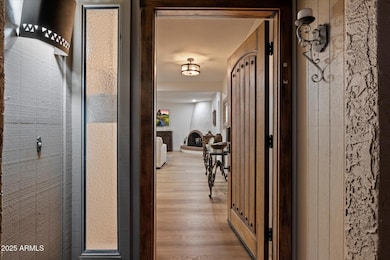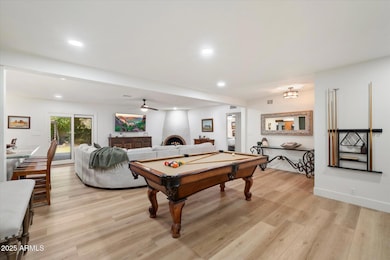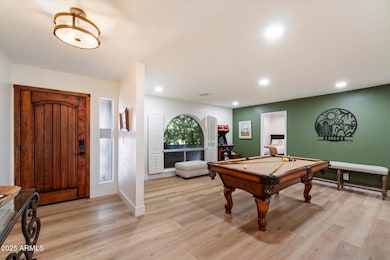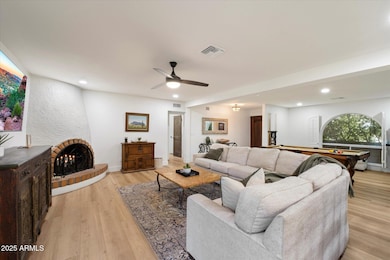
5334 E Everett Dr Scottsdale, AZ 85254
Paradise Valley NeighborhoodEstimated payment $6,798/month
Highlights
- Very Popular Property
- Heated Pool
- 1 Fireplace
- Liberty Elementary School Rated A
- Spanish Architecture
- No HOA
About This Home
Welcome to your dream home in Scottsdale's coveted Magic Zip Code - 85254! This charming single-story ranch-style residence offers the perfect blend of comfort, convenience, and classic Arizona charm. Featuring 4 spacious bedrooms, 3 full bathrooms, and a 2-car garage, this well-maintained home is nestled on a generously sized lot with lush, mature landscaping that provides privacy and curb appeal.
Enjoy ideal North-South exposure, ensuring natural light floods the interior while keeping the home comfortable year-round. Whether you're hosting guests or relaxing in the serene backyard, this layout offers both flexibility and functionality.
Located minutes from Kierland Commons, Scottsdale Quarter, Desert Ridge, Old Town Scottsdale, and with easy access to major freeways and Sky Har Sky Harbor Airport, this location is second to none. Whether you're commuting for work or exploring the best shopping, dining, and entertainment Scottsdale has to offer, everything is at your fingertips.
Don't miss your chance to own a piece of paradise in one of Scottsdale's most desirable neighborhoods!
Home Details
Home Type
- Single Family
Est. Annual Taxes
- $3,270
Year Built
- Built in 1979
Lot Details
- 10,554 Sq Ft Lot
- Desert faces the front and back of the property
- Block Wall Fence
- Front and Back Yard Sprinklers
- Sprinklers on Timer
- Grass Covered Lot
Parking
- 2 Car Garage
Home Design
- Spanish Architecture
- Built-Up Roof
- Block Exterior
- Stucco
Interior Spaces
- 2,000 Sq Ft Home
- 1-Story Property
- 1 Fireplace
- Double Pane Windows
- Low Emissivity Windows
- Vinyl Clad Windows
- Washer and Dryer Hookup
Kitchen
- Kitchen Updated in 2023
- Eat-In Kitchen
- Breakfast Bar
- Built-In Microwave
Flooring
- Floors Updated in 2023
- Carpet
Bedrooms and Bathrooms
- 4 Bedrooms
- 3 Bathrooms
- Dual Vanity Sinks in Primary Bathroom
Outdoor Features
- Heated Pool
- Built-In Barbecue
Schools
- Liberty Elementary School
- Sunrise Middle School
- Horizon High School
Utilities
- Cooling Available
- Heating Available
- Plumbing System Updated in 2023
- Wiring Updated in 2023
- High Speed Internet
- Cable TV Available
Community Details
- No Home Owners Association
- Association fees include no fees
- Cactus Glen 3 Subdivision
Listing and Financial Details
- Tax Lot 32
- Assessor Parcel Number 215-66-037
Map
Home Values in the Area
Average Home Value in this Area
Tax History
| Year | Tax Paid | Tax Assessment Tax Assessment Total Assessment is a certain percentage of the fair market value that is determined by local assessors to be the total taxable value of land and additions on the property. | Land | Improvement |
|---|---|---|---|---|
| 2025 | $3,270 | $32,849 | -- | -- |
| 2024 | $2,708 | $31,285 | -- | -- |
| 2023 | $2,708 | $58,600 | $11,720 | $46,880 |
| 2022 | $2,683 | $46,850 | $9,370 | $37,480 |
| 2021 | $2,727 | $39,830 | $7,960 | $31,870 |
| 2020 | $2,634 | $34,730 | $6,940 | $27,790 |
| 2019 | $2,646 | $33,400 | $6,680 | $26,720 |
| 2018 | $2,549 | $31,580 | $6,310 | $25,270 |
| 2017 | $2,435 | $30,310 | $6,060 | $24,250 |
| 2016 | $2,396 | $29,110 | $5,820 | $23,290 |
| 2015 | $2,223 | $27,410 | $5,480 | $21,930 |
Property History
| Date | Event | Price | Change | Sq Ft Price |
|---|---|---|---|---|
| 04/21/2025 04/21/25 | For Sale | $1,169,000 | +49.9% | $585 / Sq Ft |
| 07/06/2023 07/06/23 | Sold | $780,000 | -5.4% | $390 / Sq Ft |
| 06/02/2023 06/02/23 | Price Changed | $824,900 | -3.0% | $412 / Sq Ft |
| 05/06/2023 05/06/23 | For Sale | $850,000 | -- | $425 / Sq Ft |
Deed History
| Date | Type | Sale Price | Title Company |
|---|---|---|---|
| Interfamily Deed Transfer | -- | None Available |
Mortgage History
| Date | Status | Loan Amount | Loan Type |
|---|---|---|---|
| Closed | $100,000 | Commercial | |
| Closed | $85,000 | Credit Line Revolving |
Similar Homes in Scottsdale, AZ
Source: Arizona Regional Multiple Listing Service (ARMLS)
MLS Number: 6855061
APN: 215-66-037
- 5334 E Everett Dr
- 5232 E Everett Dr
- 5345 E Evans Dr
- 5420 E Acoma Dr
- 5434 E Acoma Dr
- 5220 E Winchcomb Dr
- 14241 N 54th St
- 15035 N 54th St
- 14639 N 55th Place
- 15212 N 53rd St
- 5128 E Blanche Dr
- 5122 E Blanche Dr
- 5101 E Winchcomb Dr
- 5418 E Piping Rock Rd
- 5532 E Crocus Dr
- 5342 E Sheena Dr
- 14248 N 56th Place
- 5012 E Blanche Dr
- 5622 E Gelding Dr
- 5045 E Redfield Rd
