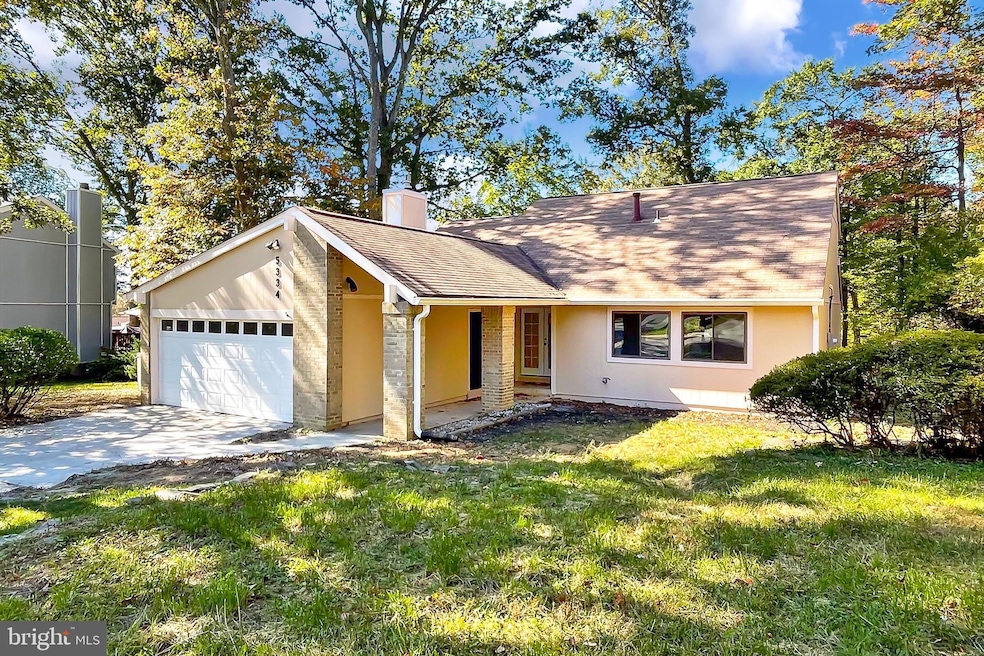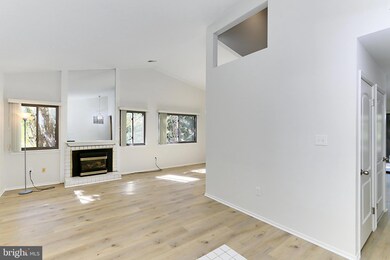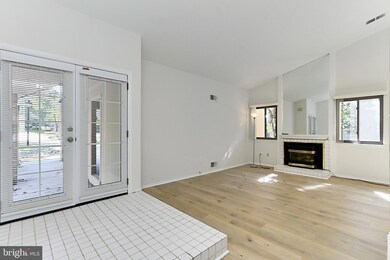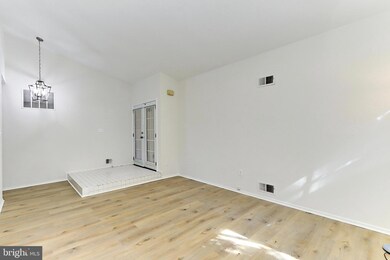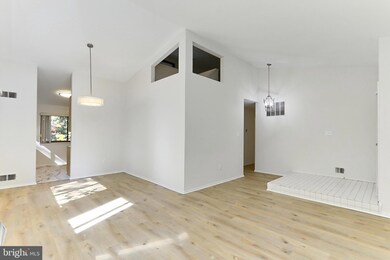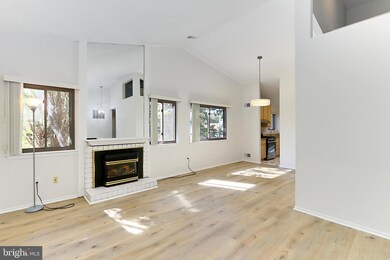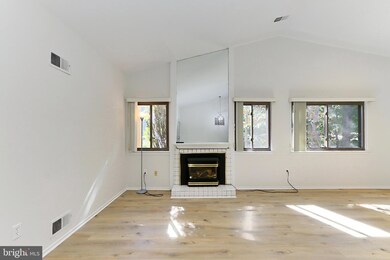
5334 Jennifer Dr Fairfax, VA 22032
Highlights
- Open Floorplan
- Deck
- Wooded Lot
- Bonnie Brae Elementary School Rated A-
- Contemporary Architecture
- Main Floor Bedroom
About This Home
As of December 2024A New Price Adjustment On This Wonderful Home Is Now Listed at $798,000!! Welcome to 5334 Jennifer Drive in popular Bonnie Brae. This contemporary home is main level living at its best! While the upper level has a large bedroom/rec room, the main level offers 3 bedrooms including the primary suite and 2 full baths with a kitchen that opens to a large family room. Enjoy the nice weather in the 3 season porch. The home has just been totally updated, with new luxury vinyl plank flooring throughout the main level and new carpeting on the upper. The entire home, both inside and out, has just been freshly painted. Brand new appliances include stove/oven, dishwasher, refrigerator, dryer, hot water heater along with a new front door and all new interior lighting. The roof and HVAC replaced in 2015. Windows in 2013. Inside doors replaced in 2019. Baths also just remodeled with new vanities, toilets, mirrors, shower door, tub, and towel racks. Seller also replaced the main water line from the house to the street. A spacious 2 car garage will accomodate your vehicles and/or extra storage. The home is nicely located at the end of a dead end street. The VRE Commuter train is just minutes away along with plenty of shopping and restaurants. Sought after schools include Robinson High School/Middle School and Bonnie Brae elementary. See this home before someone else grabs it!
Home Details
Home Type
- Single Family
Est. Annual Taxes
- $8,281
Year Built
- Built in 1972
Lot Details
- 0.25 Acre Lot
- Landscaped
- Sprinkler System
- Wooded Lot
- Property is in excellent condition
- Property is zoned 121
Parking
- 2 Car Attached Garage
- Parking Storage or Cabinetry
- Front Facing Garage
- Garage Door Opener
Home Design
- Contemporary Architecture
- HardiePlank Type
Interior Spaces
- 1,818 Sq Ft Home
- Property has 2 Levels
- Open Floorplan
- Ceiling Fan
- Recessed Lighting
- Gas Fireplace
- Window Treatments
- Sliding Doors
- Family Room Off Kitchen
- Sitting Room
- Combination Dining and Living Room
- Screened Porch
Kitchen
- Country Kitchen
- Gas Oven or Range
- Self-Cleaning Oven
- Stove
- Dishwasher
- Stainless Steel Appliances
- Upgraded Countertops
- Disposal
Flooring
- Carpet
- Luxury Vinyl Plank Tile
Bedrooms and Bathrooms
- En-Suite Primary Bedroom
- En-Suite Bathroom
- 2 Full Bathrooms
- Bathtub with Shower
- Walk-in Shower
Laundry
- Laundry on main level
- Dryer
- Washer
Outdoor Features
- Deck
- Exterior Lighting
Schools
- Bonnie Brae Elementary School
- Robinson Secondary Middle School
- Robinson Secondary High School
Utilities
- Forced Air Heating and Cooling System
- Vented Exhaust Fan
- Natural Gas Water Heater
Community Details
- No Home Owners Association
- Bonnie Brae Subdivision
Listing and Financial Details
- Tax Lot 120
- Assessor Parcel Number 0684 07 0120
Map
Home Values in the Area
Average Home Value in this Area
Property History
| Date | Event | Price | Change | Sq Ft Price |
|---|---|---|---|---|
| 12/19/2024 12/19/24 | Sold | $760,000 | -4.8% | $418 / Sq Ft |
| 11/12/2024 11/12/24 | Price Changed | $798,000 | -0.3% | $439 / Sq Ft |
| 11/01/2024 11/01/24 | Price Changed | $800,000 | -3.0% | $440 / Sq Ft |
| 10/19/2024 10/19/24 | For Sale | $825,000 | +87.5% | $454 / Sq Ft |
| 07/11/2012 07/11/12 | Sold | $440,000 | -4.3% | $242 / Sq Ft |
| 06/03/2012 06/03/12 | Pending | -- | -- | -- |
| 04/25/2012 04/25/12 | For Sale | $459,888 | +4.5% | $253 / Sq Ft |
| 04/24/2012 04/24/12 | Off Market | $440,000 | -- | -- |
| 04/20/2012 04/20/12 | For Sale | $459,888 | -- | $253 / Sq Ft |
Tax History
| Year | Tax Paid | Tax Assessment Tax Assessment Total Assessment is a certain percentage of the fair market value that is determined by local assessors to be the total taxable value of land and additions on the property. | Land | Improvement |
|---|---|---|---|---|
| 2024 | $8,282 | $714,890 | $326,000 | $388,890 |
| 2023 | $7,749 | $686,660 | $316,000 | $370,660 |
| 2022 | $7,503 | $656,150 | $286,000 | $370,150 |
| 2021 | $6,664 | $567,900 | $251,000 | $316,900 |
| 2020 | $6,301 | $532,410 | $236,000 | $296,410 |
| 2019 | $6,125 | $517,540 | $226,000 | $291,540 |
| 2018 | $5,820 | $506,090 | $226,000 | $280,090 |
| 2017 | $5,980 | $515,110 | $226,000 | $289,110 |
| 2016 | $5,423 | $468,140 | $201,000 | $267,140 |
| 2015 | $5,224 | $468,140 | $201,000 | $267,140 |
| 2014 | $4,858 | $436,240 | $189,000 | $247,240 |
Mortgage History
| Date | Status | Loan Amount | Loan Type |
|---|---|---|---|
| Open | $460,000 | New Conventional | |
| Closed | $460,000 | New Conventional | |
| Previous Owner | $120,000 | Credit Line Revolving | |
| Previous Owner | $78,000 | Credit Line Revolving | |
| Previous Owner | $352,000 | New Conventional |
Deed History
| Date | Type | Sale Price | Title Company |
|---|---|---|---|
| Deed | $760,000 | First American Title | |
| Deed | $760,000 | First American Title | |
| Warranty Deed | $440,000 | -- |
Similar Homes in Fairfax, VA
Source: Bright MLS
MLS Number: VAFX2205378
APN: 0684-07-0120
- 5340 Jennifer Dr
- 10414 Pearl St
- 5250 Ridge Ct
- 5364 Laura Belle Ln
- 10388 Hampshire Green Ave
- 10326 Collingham Dr
- 5400 New London Park Dr
- 10316 Collingham Dr
- 5313 Black Oak Dr
- 10438 Collingham Dr
- 5506 Inverness Woods Ct
- 10212 Grovewood Way
- 5408 Kennington Place
- 10655 John Ayres Dr
- 5516 Yellow Rail Ct
- 5223 Tooley Ct
- 5610 Summer Oak Way
- 10794 Adare Dr
- 0 Joshua Davis Ct
- 5214 Gainsborough Dr
