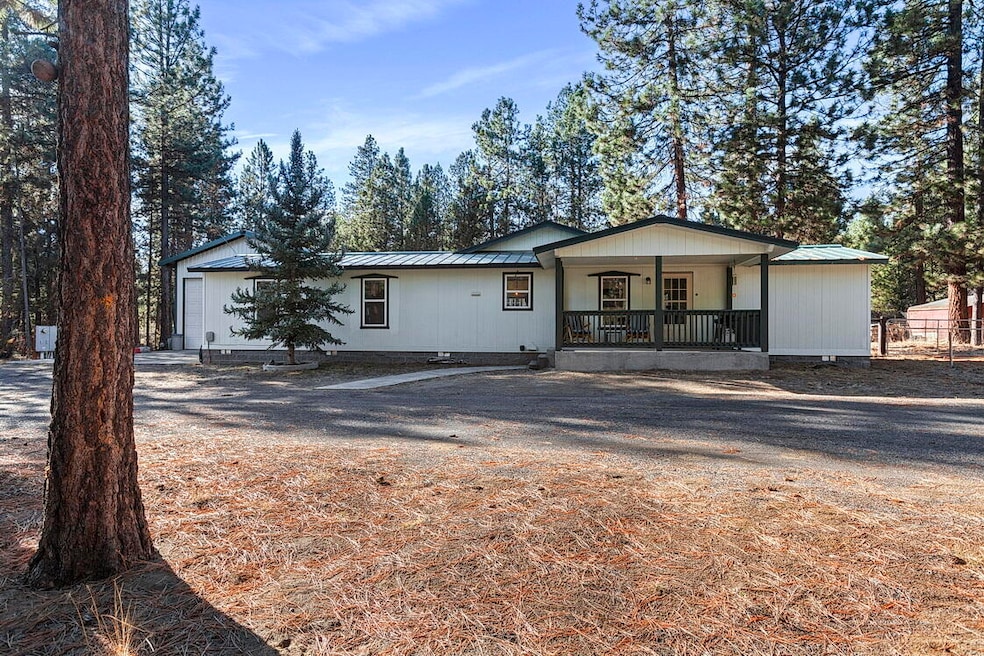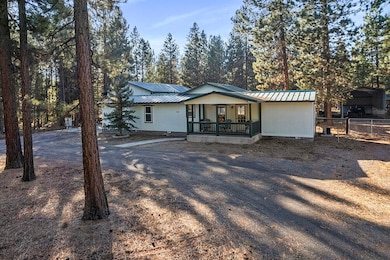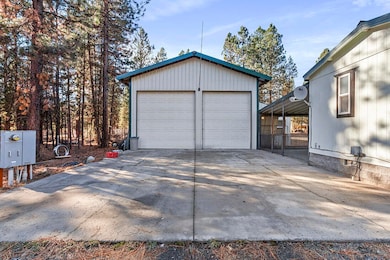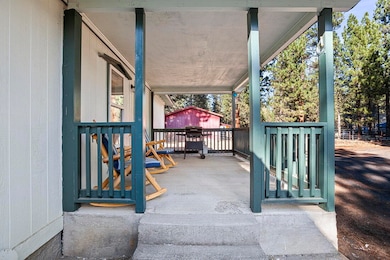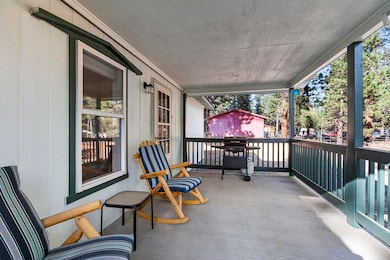
53349 Woodstock Dr La Pine, OR 97739
Estimated payment $2,492/month
Highlights
- RV Garage
- Wooded Lot
- Vaulted Ceiling
- Second Garage
- Territorial View
- Ranch Style House
About This Home
Discover tranquility in the serene Tall Pines subdivision with this beautifully updated 2-bedroom, 2-bathroom manufactured home. Set back on a meticulously maintained 1.03-acre lot, this furnished residence offers both seclusion and ample outdoor space.
The open great room features vaulted ceilings and laminate flooring, creating a welcoming atmosphere. The kitchen is a highlight, boasting quartz countertops, a full-height backsplash, and a central
island. Outside, you'll find a substantial 1248sqft shop with two 10' extensions and a 12'x50' lean-to for additional storage. There's also plenty of space for RV parking with the large carport on the other side, with electrical service as well.
Listing Agent
Windermere Realty Trust Brokerage Email: natalkapalmer@gmail.com License #201249653

Property Details
Home Type
- Mobile/Manufactured
Est. Annual Taxes
- $1,637
Year Built
- Built in 1996
Lot Details
- 1.03 Acre Lot
- No Common Walls
- Wooded Lot
Parking
- 2 Car Detached Garage
- Second Garage
- Gravel Driveway
- RV Garage
Home Design
- Ranch Style House
- Block Foundation
- Metal Roof
Interior Spaces
- 1,420 Sq Ft Home
- Vaulted Ceiling
- Double Pane Windows
- Vinyl Clad Windows
- Great Room
- Laminate Flooring
- Territorial Views
- Laundry Room
Kitchen
- Oven
- Microwave
- Dishwasher
Bedrooms and Bathrooms
- 2 Bedrooms
- Walk-In Closet
- 2 Full Bathrooms
Home Security
- Carbon Monoxide Detectors
- Fire and Smoke Detector
Outdoor Features
- Separate Outdoor Workshop
- Shed
- Storage Shed
Schools
- Lapine Elementary School
- Lapine Middle School
- Lapine Sr High School
Mobile Home
- Manufactured Home With Land
Utilities
- No Cooling
- Forced Air Heating System
- Pellet Stove burns compressed wood to generate heat
- Private Water Source
- Well
- Septic Tank
Community Details
- No Home Owners Association
- Tall Pines Subdivision
Listing and Financial Details
- Exclusions: All decor and personal belongings
- Legal Lot and Block 03600 / 21
- Assessor Parcel Number 139653
Map
Home Values in the Area
Average Home Value in this Area
Property History
| Date | Event | Price | Change | Sq Ft Price |
|---|---|---|---|---|
| 04/03/2025 04/03/25 | Price Changed | $422,000 | -0.7% | $297 / Sq Ft |
| 02/28/2025 02/28/25 | For Sale | $425,000 | 0.0% | $299 / Sq Ft |
| 02/05/2025 02/05/25 | Off Market | $425,000 | -- | -- |
| 01/07/2025 01/07/25 | Price Changed | $425,000 | -1.6% | $299 / Sq Ft |
| 10/31/2024 10/31/24 | For Sale | $432,000 | +29.0% | $304 / Sq Ft |
| 12/20/2021 12/20/21 | Sold | $335,000 | -18.3% | $236 / Sq Ft |
| 10/28/2021 10/28/21 | Pending | -- | -- | -- |
| 08/17/2021 08/17/21 | For Sale | $410,000 | +192.9% | $289 / Sq Ft |
| 09/01/2015 09/01/15 | Sold | $140,000 | -15.1% | $99 / Sq Ft |
| 07/28/2015 07/28/15 | Pending | -- | -- | -- |
| 04/02/2015 04/02/15 | For Sale | $164,900 | -- | $116 / Sq Ft |
Similar Homes in La Pine, OR
Source: Central Oregon Association of REALTORS®
MLS Number: 220192152
- 15815 Dawn Rd
- 15810 Green Forest Rd
- 53374 Eagle Ln
- 16039 Falcon Ln
- 15989 Bull Bat Ln
- 53065 Woodstock Dr Unit 12
- 16040 Bull Bat Ln
- 16044 Bull Bat Ln
- 53356 Deep Woods Rd
- 15976 Livewood Ct
- 53260 Deep Woods Rd
- 53315 Holiday Dr
- 16044 Del Pino Dr
- 15804 Sunrise Blvd
- 16060 Elkhorn Ln
- 15867 Bushberry Ct
- 15879 Bushberry Ct
- 53018 Tarry Ln
- 15750 Eastwind Ct
- 53005 Tarry Ln
