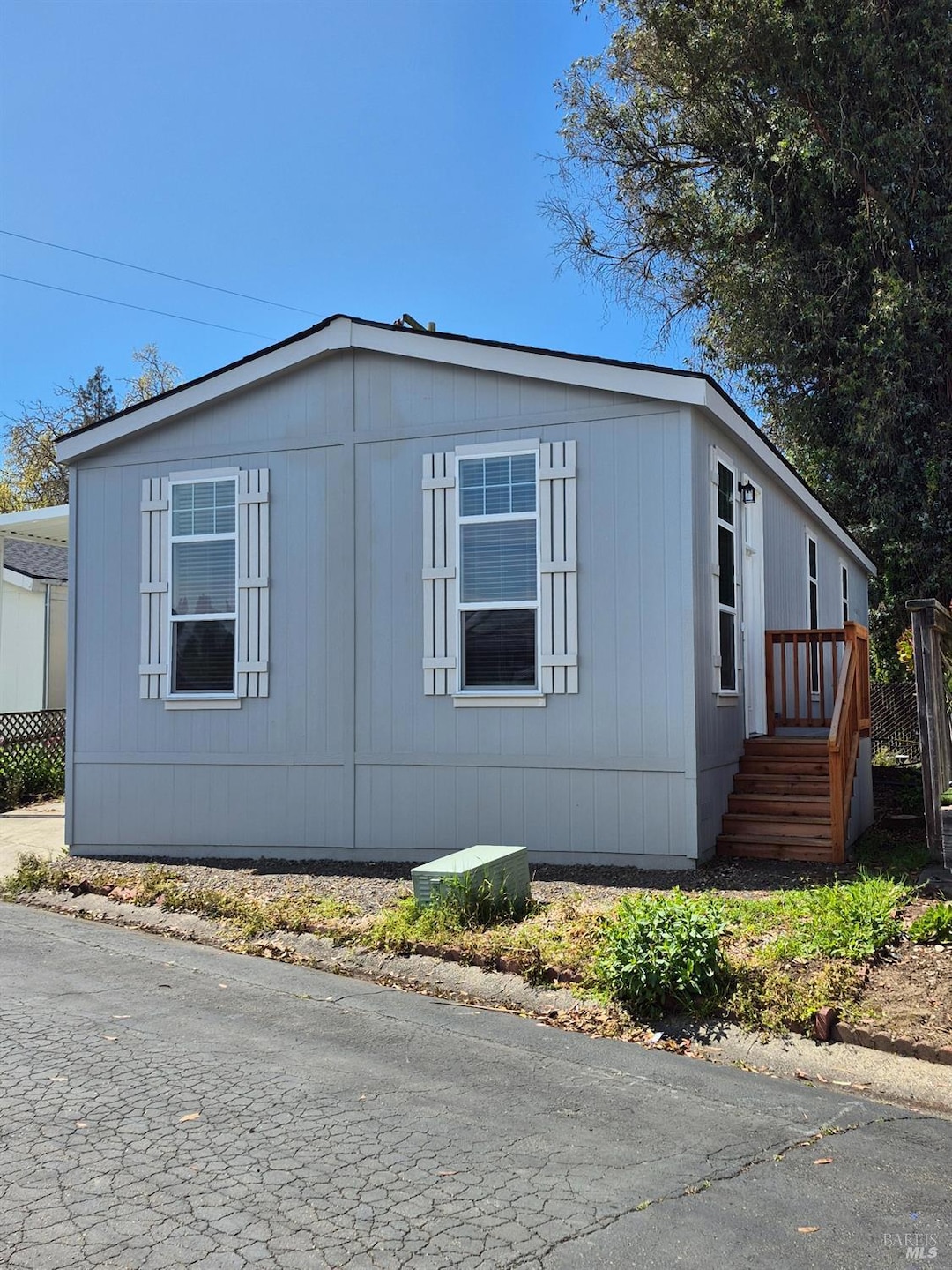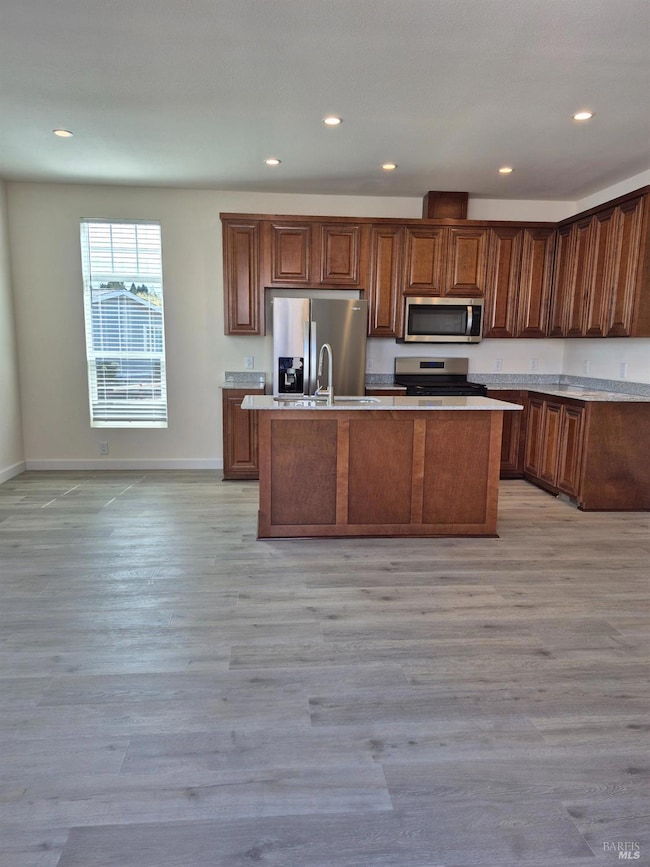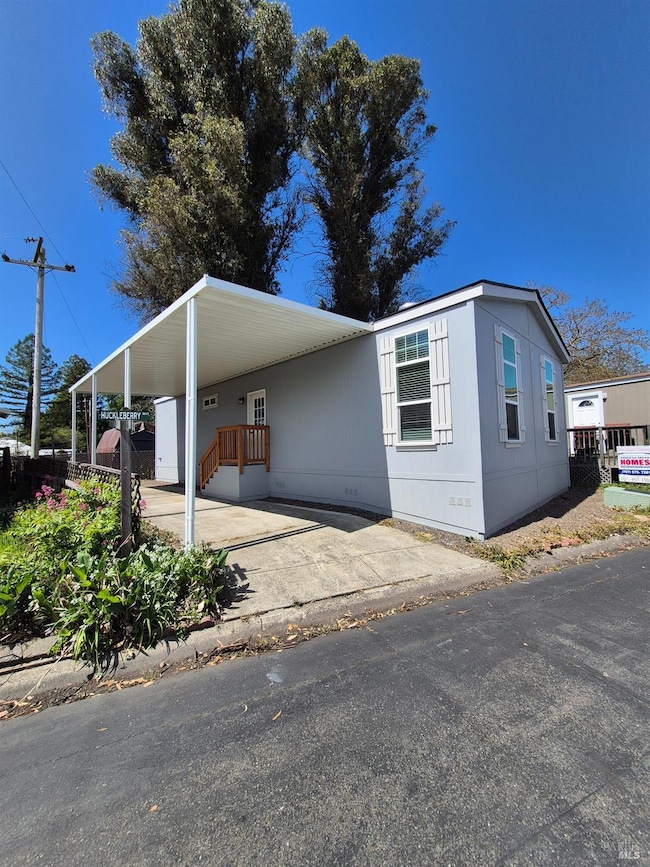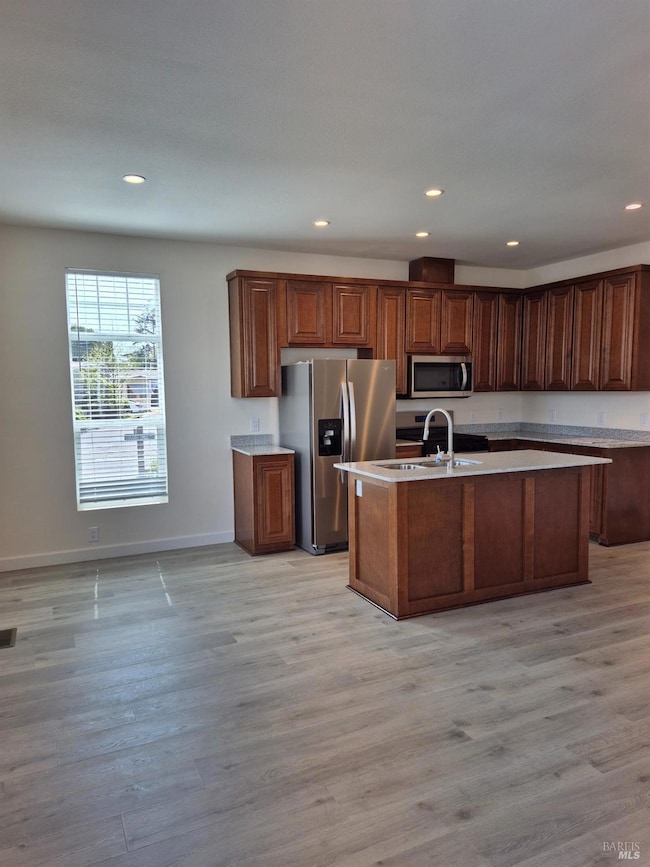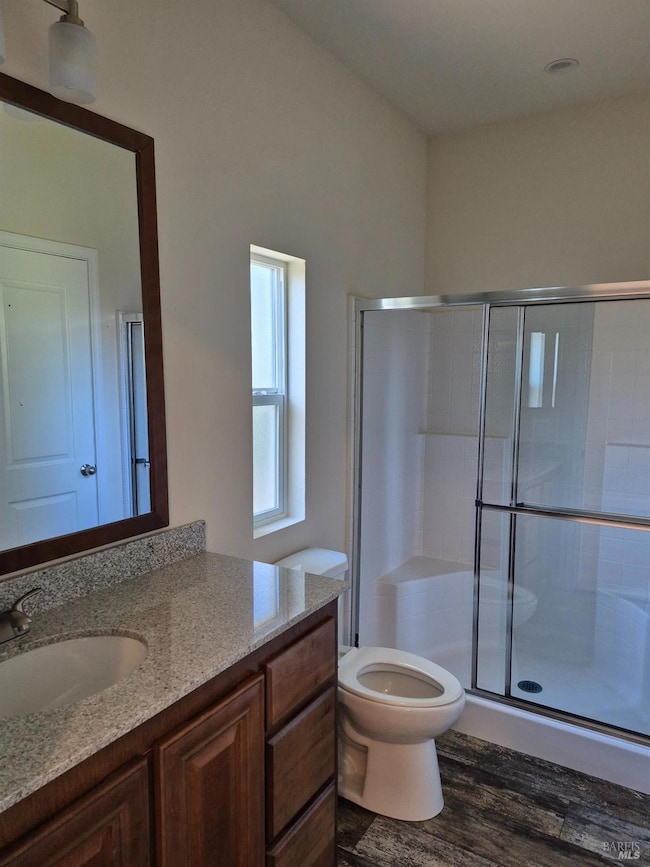
5335 Huckleberry Way Larkfield-Wikiup, CA 95403
Larkfield-Wikiup NeighborhoodEstimated payment $2,041/month
Total Views
705
3
Beds
2
Baths
960
Sq Ft
$323
Price per Sq Ft
Highlights
- New Construction
- Engineered Wood Flooring
- Bathtub with Shower
- Santa Rosa High School Rated A-
- Stone Countertops
- Living Room
About This Home
Brand New 3 Bedroom Home Boast Upgrades Throughout An Outstanding NEW home located in Redwood Village, an All Age / Family Community. This 3 bedroom 2 bath home boast granite counter tops, wood cabinets, engineered wood flooring and an open bright floor plan with 9' flat ceilings and large windows. Move in ready now.
Property Details
Home Type
- Manufactured Home
Year Built
- Built in 2025 | New Construction
Home Design
- Pillar, Post or Pier Foundation
- Ceiling Insulation
- Floor Insulation
- Composition Roof
Interior Spaces
- 960 Sq Ft Home
- Ceiling Fan
- Living Room
Kitchen
- Free-Standing Gas Range
- Microwave
- Dishwasher
- Kitchen Island
- Stone Countertops
- Disposal
Flooring
- Engineered Wood
- Linoleum
Bedrooms and Bathrooms
- 3 Bedrooms
- 2 Full Bathrooms
- Bathtub with Shower
Laundry
- Laundry Room
- Washer and Dryer Hookup
Home Security
- Carbon Monoxide Detectors
- Fire and Smoke Detector
Parking
- 2 Parking Spaces
- 2 Carport Spaces
- Guest Parking
Mobile Home
- Mobile Home Make is Champion Home Builders
- Manufactured Home
- Wood Skirt
Utilities
- Central Heating
- Heating System Uses Gas
- Gas Water Heater
- Internet Available
- Cable TV Available
Additional Features
- Energy-Efficient Insulation
- Lot Dimensions are 48 x 20
Community Details
- Cm8483d
- Redwood Village
Map
Create a Home Valuation Report for This Property
The Home Valuation Report is an in-depth analysis detailing your home's value as well as a comparison with similar homes in the area
Home Values in the Area
Average Home Value in this Area
Property History
| Date | Event | Price | Change | Sq Ft Price |
|---|---|---|---|---|
| 04/07/2025 04/07/25 | For Sale | $310,500 | -- | $323 / Sq Ft |
Source: Bay Area Real Estate Information Services (BAREIS)
Similar Home in the area
Source: Bay Area Real Estate Information Services (BAREIS)
MLS Number: 325030292
Nearby Homes
- 5335 Huckleberry Way
- 5342 Rexford Way
- 223 Wikiup Meadows Dr
- 195 Wikiup Meadows Dr
- 5423 Corbett Cir
- 629 Summertree Ln
- 5092 Deerwood Dr
- 5212 Whispering Creek Dr
- 59 Colonial Park Dr
- 5190 Gayle Dr
- 5258 El Mercado Pkwy
- 308 Wikiup Dr
- 623 Colonial Park Dr
- 50 Plymouth Way
- 216 Colonial Park Dr
- 5270 Arnica Way
- 445 Colonial Park Dr
- 19 Ellie Dr
- 54 Ellie Dr
- 442 Las Casitas Ct Unit C
