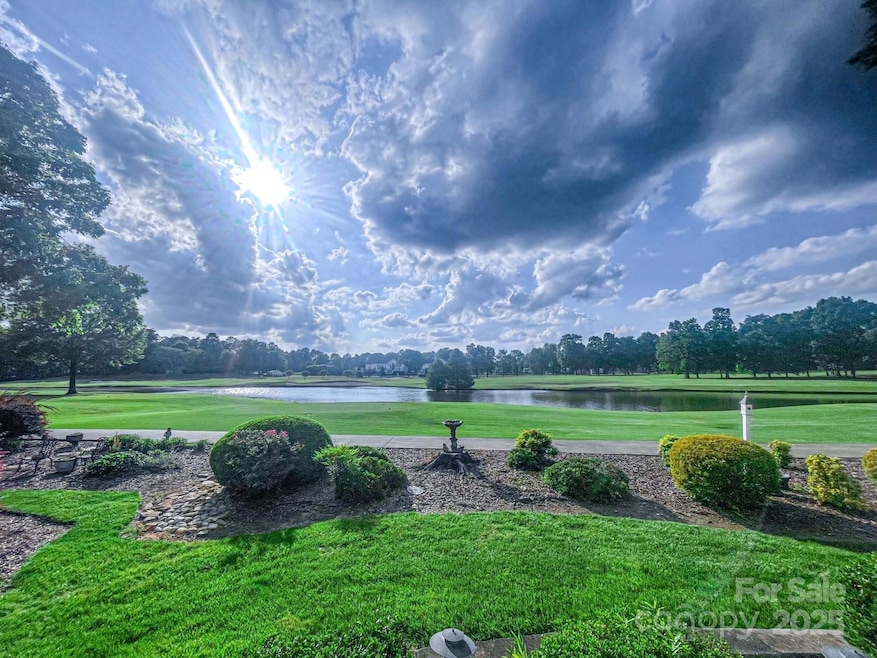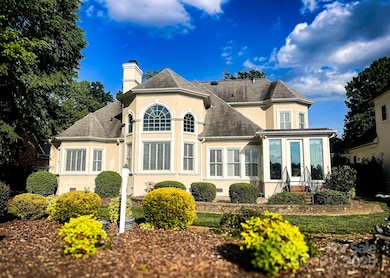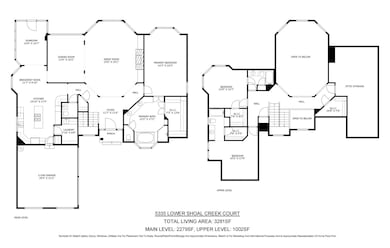
5335 Lower Shoal Creek Ct Charlotte, NC 28277
Providence NeighborhoodEstimated payment $7,283/month
Highlights
- Water Views
- Open Floorplan
- Mud Room
- Ardrey Kell High Rated A+
- Wood Flooring
- 2 Car Attached Garage
About This Home
Rarely available, this meticulously cared-for Preserve Courtyard home boasts breathtaking views across Providence Country Club. The light-filled, open floor plan with soaring two-story entry & living room is framed by oversized windows with spectacular views. The spacious, eat-in island kitchen flows seamlessly into a relaxing sunroom with floor-to-ceiling windows, perfectly positioned to take in the 12th tee action. The expansive main-level primary enjoys picturesque views with a tray ceiling, a walk-in closet, and a sunlit bath ready for your updates. Upper level has two generously sized en-suite guest rooms overlooking the main living space plus storage room/office with expansion possibilities. Hardwood floors, plantation shutters & stunning moldings throughout. Enjoy amazing sunsets daily and all the benefits of Country Club living with this private, low-maintenance retreat. Perfect for an active, refined and lock-and-go lifestyle in the perfect location. Did we mention the views!
Home Details
Home Type
- Single Family
Est. Annual Taxes
- $6,527
Year Built
- Built in 1996
Lot Details
- Lot Dimensions are 74x115x74x121
- Property is zoned MX-1, R9CD
HOA Fees
- $69 Monthly HOA Fees
Parking
- 2 Car Attached Garage
- Driveway
- 2 Open Parking Spaces
Property Views
- Water
- Golf Course
Home Design
- Composition Roof
- Stucco
Interior Spaces
- 2-Story Property
- Open Floorplan
- Central Vacuum
- Sound System
- Wired For Data
- Built-In Features
- Ceiling Fan
- Window Treatments
- Mud Room
- Entrance Foyer
- Living Room with Fireplace
- Crawl Space
- Home Security System
- Laundry Room
Kitchen
- Convection Oven
- Electric Cooktop
- Dishwasher
- Kitchen Island
Flooring
- Wood
- Tile
Bedrooms and Bathrooms
- Walk-In Closet
Outdoor Features
- Patio
Schools
- Rea Farms Steam Academy Elementary And Middle School
- Ardrey Kell High School
Utilities
- Forced Air Heating and Cooling System
- Tankless Water Heater
- Gas Water Heater
- Cable TV Available
Community Details
- Hawthorne Management Association, Phone Number (704) 377-0114
- Providence Country Club Subdivision, Courtyard Plan B
- Mandatory home owners association
Listing and Financial Details
- Assessor Parcel Number 229-427-64
Map
Home Values in the Area
Average Home Value in this Area
Tax History
| Year | Tax Paid | Tax Assessment Tax Assessment Total Assessment is a certain percentage of the fair market value that is determined by local assessors to be the total taxable value of land and additions on the property. | Land | Improvement |
|---|---|---|---|---|
| 2023 | $6,527 | $870,900 | $292,500 | $578,400 |
| 2022 | $6,414 | $651,700 | $261,300 | $390,400 |
| 2021 | $6,403 | $651,700 | $261,300 | $390,400 |
| 2020 | $6,396 | $651,700 | $261,300 | $390,400 |
| 2019 | $6,380 | $651,700 | $261,300 | $390,400 |
| 2018 | $6,478 | $488,200 | $115,200 | $373,000 |
| 2016 | $6,373 | $488,200 | $115,200 | $373,000 |
| 2015 | $6,361 | $488,200 | $115,200 | $373,000 |
| 2014 | $6,332 | $0 | $0 | $0 |
Deed History
| Date | Type | Sale Price | Title Company |
|---|---|---|---|
| Warranty Deed | $375,000 | -- | |
| Warranty Deed | $350,000 | -- |
Mortgage History
| Date | Status | Loan Amount | Loan Type |
|---|---|---|---|
| Open | $100,000 | New Conventional | |
| Closed | $220,000 | New Conventional | |
| Closed | $267,000 | New Conventional | |
| Closed | $233,500 | Credit Line Revolving | |
| Closed | $171,000 | Unknown | |
| Closed | $50,000 | Credit Line Revolving | |
| Closed | $180,000 | No Value Available | |
| Previous Owner | $60,000 | Credit Line Revolving | |
| Previous Owner | $260,000 | No Value Available |
About the Listing Agent

During a distinguished career spanning over 20 years in the enterprise software, media and ecommerce spaces, Alan discovered his true passion for real estate, architecture and design when he moved his family to the Napa Valley. Over the next decade, he invested in, developed and sold luxury properties throughout Wine Country. Having successfully led large project teams, negotiated difficult transactions, and collaborated with a diverse set of people and organizations across industries, Alan
Alan's Other Listings
Source: Canopy MLS (Canopy Realtor® Association)
MLS Number: 4249717
APN: 229-427-64
- 11917 Chevis Ct
- 6202 Providence Country Club Dr
- 6301 Royal Aberdeen Ct
- 5125 Belicourt Dr
- 5419 Sunningdale Dr
- 5101 Belicourt Dr
- 11523 Glenn Abbey Way
- 5401 Sunningdale Dr
- 12201 Pine Valley Club Dr
- 6036 Foggy Glen Place
- 4004 Blossom Hill Dr
- 6433 Raffia Rd
- 7940 Waverly Walk Ave
- 7015 Walnut Branch Ln
- 9011 Pine Laurel Dr
- 7035 Walnut Branch Ln
- 10809 Wicklow Brook Ct
- 10811 Old Tayport Place
- 3 Five Creek Rd Unit 3
- 41 Five Creek Rd Unit 41


