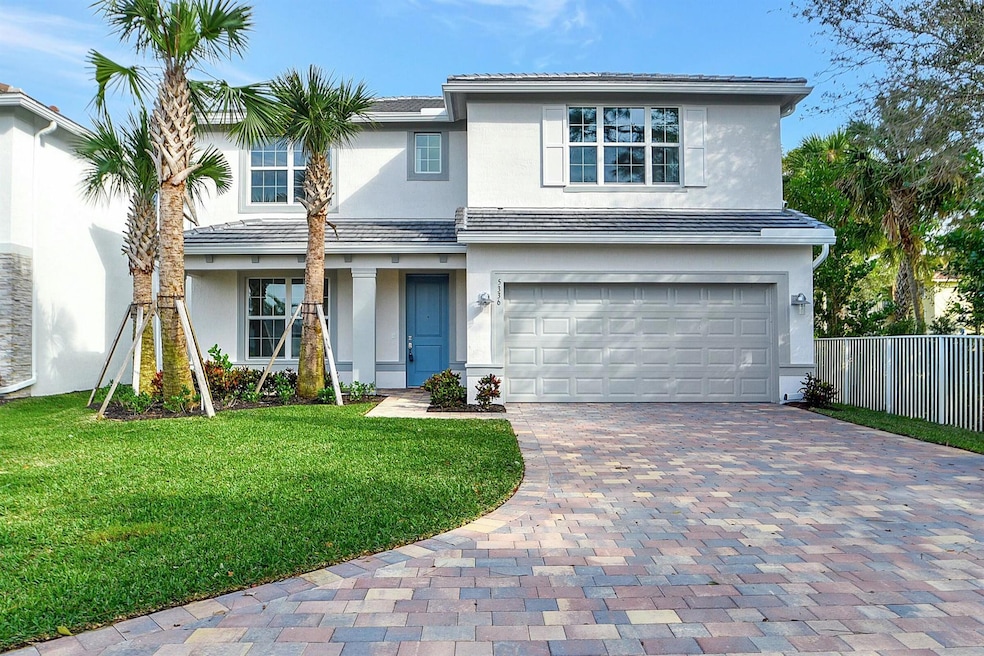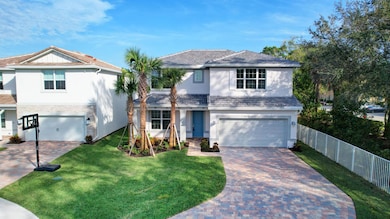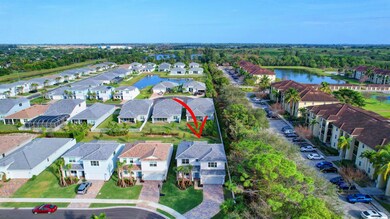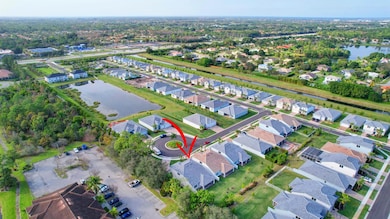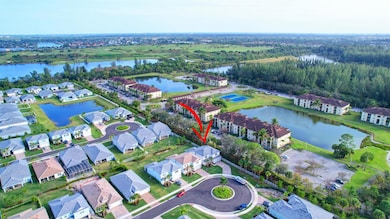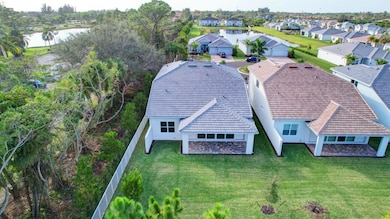
5336 Star Rush Ln Wellington, FL 33467
Park Ridge NeighborhoodEstimated payment $7,033/month
Highlights
- Water Views
- New Construction
- Room in yard for a pool
- Discovery Key Elementary School Rated A-
- Gated Community
- Loft
About This Home
Discover luxury living. The Whitestone Model at Windsong Estates. This Stunningly upgraded to a five-bedroom, four-bathroom new home boasts grand owners bedroom on the first floor, has a lavish bathroom featuring a separate shower & soaking tub, dual sink vanities with wood cabinetry, Stone Countertops, Separate water closet, and spacious walk in closet. The well-appointed kitchen includes a large main island open to the homes Great Room, gas cooktop, and a convenient microwave & oven combination. There is an additional guest bedroom & Full bath on the first floor. Upstairs boost an oversized Loft great for Game Room, office, or Gathering space, plus there are 3 guest rooms & 2 full bathrooms.
Open House Schedule
-
Sunday, April 27, 202512:00 to 3:00 pm4/27/2025 12:00:00 PM +00:004/27/2025 3:00:00 PM +00:00Community Gate will be Open 12-3 For Multi Home Open House.Add to Calendar
Home Details
Home Type
- Single Family
Est. Annual Taxes
- $11,869
Year Built
- Built in 2023 | New Construction
Lot Details
- 7,505 Sq Ft Lot
- Property is zoned RS
HOA Fees
- $313 Monthly HOA Fees
Parking
- 2 Car Attached Garage
- Garage Door Opener
Home Design
- Flat Roof Shape
- Tile Roof
Interior Spaces
- 2,930 Sq Ft Home
- 2-Story Property
- Florida or Dining Combination
- Loft
- Water Views
- Laundry Room
Kitchen
- Gas Range
- Microwave
- Dishwasher
Flooring
- Carpet
- Tile
Bedrooms and Bathrooms
- 5 Bedrooms
- Walk-In Closet
- 4 Full Bathrooms
- Separate Shower in Primary Bathroom
Home Security
- Security Gate
- Impact Glass
Outdoor Features
- Room in yard for a pool
- Patio
Utilities
- Central Heating and Cooling System
- Gas Water Heater
Listing and Financial Details
- Assessor Parcel Number 00424431080000780
Community Details
Overview
- Association fees include common areas, ground maintenance
- Built by DiVosta Homes
- Windsong Estates Subdivision, Whitestone Floorplan
Recreation
- Pickleball Courts
Security
- Gated Community
Map
Home Values in the Area
Average Home Value in this Area
Tax History
| Year | Tax Paid | Tax Assessment Tax Assessment Total Assessment is a certain percentage of the fair market value that is determined by local assessors to be the total taxable value of land and additions on the property. | Land | Improvement |
|---|---|---|---|---|
| 2024 | $11,869 | $696,681 | -- | -- |
| 2023 | $2,711 | $137,500 | -- | -- |
| 2022 | -- | $125,000 | -- | -- |
Property History
| Date | Event | Price | Change | Sq Ft Price |
|---|---|---|---|---|
| 01/13/2025 01/13/25 | For Rent | $6,950 | 0.0% | -- |
| 01/01/2025 01/01/25 | For Sale | $1,028,800 | -- | $351 / Sq Ft |
Deed History
| Date | Type | Sale Price | Title Company |
|---|---|---|---|
| Warranty Deed | $910,820 | Pgp Title |
Similar Homes in the area
Source: BeachesMLS
MLS Number: R11048636
APN: 00-42-44-31-08-000-0780
- 5330 Yellow Water Lily Ct
- 9613 Mosler Trail
- 9633 Mosler Trail
- 9593 Mosler Trail
- 9578 Mosler Trail
- 9657 Mosler Trail
- 9677 Mosler Trail
- 10234 Oak Meadow Ln
- 10248 Oak Meadow Ln
- 4267 Hunting Trail
- 9097 Fashion Place
- 10150 Dover Carriage Ln
- 4241 Hunting Trail
- 5780 Saddle Trail Ln
- 9587 Positano Way
- 10359 Cypress Lakes Preserve Dr
- 9622 Positano Way
- 6021 Walnut Hill Dr
- 5822 Saddle Trail Ln
- 10322 Old Winston Ct
