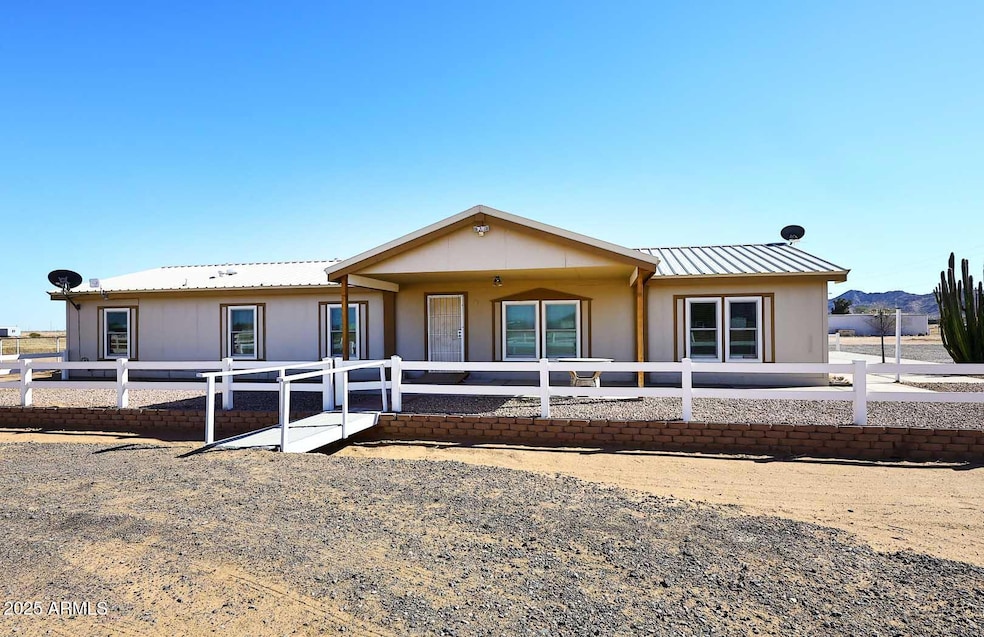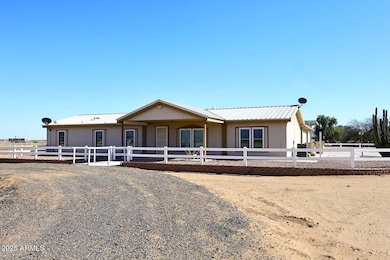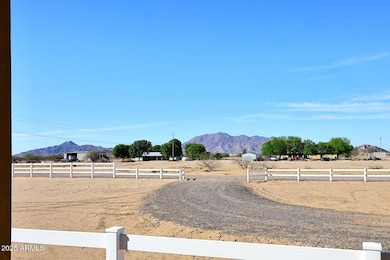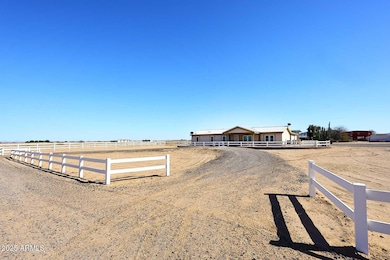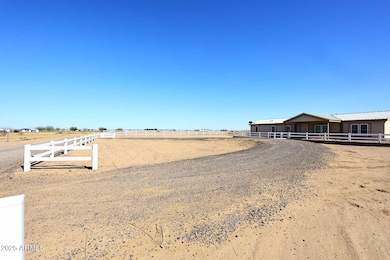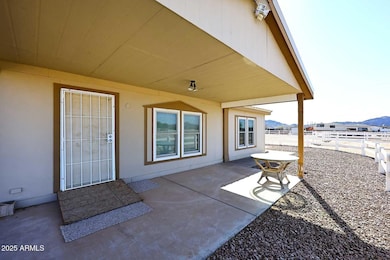
53368 W Bowlin Rd Maricopa, AZ 85139
Estimated payment $2,192/month
Highlights
- Arena
- Vaulted Ceiling
- No HOA
- City Lights View
- Corner Lot
- 3 Car Detached Garage
About This Home
3 CAR GARAGE WITH WORKSHOP AREA!!! THIS PROPERTY IS 2.5 ACRES IN A VERY PRIVATE LOCATION. WITH ROOM TO ROAM. PRIMARY BEDROOM IS SPLIT WITH A LARGE BATHROOM AND HUGE WALK IN CLOSET. PLUSH NEW NEUTRAL CARPETING (3/2025). FAMILY SIZE KITCHEN WITH WHITE CABINRTRY AND STAINLESS STEEL APPLIANCES. LIGHT AND BRIGHT OPEN FLOOR PLAN. STEEL ROOF. THIS PROPERTY FEATURES A LARGE COVERED PATIO, HUGE PRIVATE CUSTOM BUILT STORAGE SHED AND COVERED RV PARKING. THE BACKYARD HAS WHITE VINYL FENCING AND BEAUTIFUL VIEWS OF THE MOUNTAINS. SHARED WELL WITH SEPARATE 1550 WATER STORAGE TANK WITH PUMP AND PRESSURE TANK FOR EMERGENCIES. FENCED ARENA AND CORRAL AREAS FOR HORSES. COME SEE TODAY!
Property Details
Home Type
- Mobile/Manufactured
Est. Annual Taxes
- $1,186
Year Built
- Built in 2002
Lot Details
- 2.45 Acre Lot
- Desert faces the front and back of the property
- Corner Lot
Parking
- 3 Car Detached Garage
- Side or Rear Entrance to Parking
Property Views
- City Lights
- Mountain
Home Design
- Wood Frame Construction
- Metal Roof
Interior Spaces
- 1,873 Sq Ft Home
- 1-Story Property
- Vaulted Ceiling
- Ceiling Fan
- Skylights
- Double Pane Windows
- Security System Owned
Kitchen
- Eat-In Kitchen
- Built-In Microwave
- Laminate Countertops
Flooring
- Floors Updated in 2025
- Carpet
- Vinyl
Bedrooms and Bathrooms
- 3 Bedrooms
- Primary Bathroom is a Full Bathroom
- 2 Bathrooms
- Dual Vanity Sinks in Primary Bathroom
- Bathtub With Separate Shower Stall
Accessible Home Design
- No Interior Steps
Schools
- Maricopa Elementary School
- Maricopa High Middle School
- Maricopa High School
Horse Facilities and Amenities
- Horses Allowed On Property
- Corral
- Arena
Utilities
- Cooling Available
- Heating Available
- Hauled Water
- Shared Well
- High Speed Internet
- Cable TV Available
Community Details
- No Home Owners Association
- Association fees include no fees
- S27 T4s R2e Subdivision
Listing and Financial Details
- Assessor Parcel Number 510-76-004-D
Map
Home Values in the Area
Average Home Value in this Area
Property History
| Date | Event | Price | Change | Sq Ft Price |
|---|---|---|---|---|
| 04/21/2025 04/21/25 | Price Changed | $375,000 | -5.1% | $200 / Sq Ft |
| 03/24/2025 03/24/25 | For Sale | $395,000 | +154.8% | $211 / Sq Ft |
| 06/23/2016 06/23/16 | Sold | $155,000 | -2.5% | $80 / Sq Ft |
| 05/13/2016 05/13/16 | Pending | -- | -- | -- |
| 04/14/2016 04/14/16 | For Sale | $159,000 | -- | $82 / Sq Ft |
Similar Homes in Maricopa, AZ
Source: Arizona Regional Multiple Listing Service (ARMLS)
MLS Number: 6840048
- 53258 W Bowlin Rd
- 53929 W Bowlin Rd
- 53798 W Footprints --
- 53746 W Footprints Rd
- 17728 N Deer Trail
- 53601 W Maries Ct
- 53531 W Moondust Rd
- 52876 W Mcdavid Rd
- 0 N Thornton Rd Unit 6605437
- 0 W Homeland Rd Unit 4 6777177
- 0000 W Bowlin Rd
- 20727 N La Entrada Rd
- 16567 N Slate Ln
- 16560 N Slate Ln
- 55095 W La Barranca Dr
- 55604 W Beat St Unit W
- 55602 W Beat St Unit E
- 55600 W Beat St
- 0 W Pima Rd
- 20169 N Undetermined Rd
