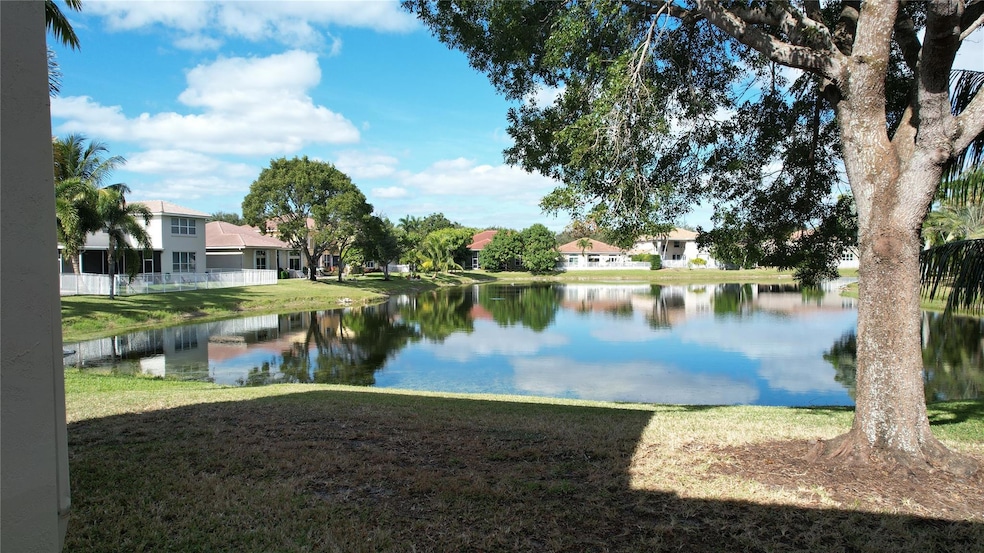
5337 NW 48th St Coconut Creek, FL 33073
Winston Park NeighborhoodEstimated payment $4,775/month
Highlights
- 80 Feet of Waterfront
- Gated Community
- Wood Flooring
- Fitness Center
- Lake View
- Attic
About This Home
PRICE IMPROVEMENT. Well appointed home in Indigo lakes, two story home has a large paver driveway and a three car garage for all your toys. two new AC units ,newer water heater and Hurricane shutters .the first floor has bedroom and a full bathroom perfect for in laws, formal dinning room ,living room, wine storage and laundry room. the kitchen has an island, plus separate dinning area, walk in pantry, wood cabinets, granite counter tops and lake views. Upstairs you will find a wonderful master bedroom large sitting area that could be a nursery or a 5th bedroom. ,two more bedrooms. The HOA is only $196 and includes ATT-internet, Community pool, kids pool , Gym and walking distance to The Promenade for great restaurant Ethos. Sawgrass and turnpike .
Home Details
Home Type
- Single Family
Est. Annual Taxes
- $8,515
Year Built
- Built in 1998
Lot Details
- 80 Feet of Waterfront
- Lake Front
- South Facing Home
- Sprinkler System
HOA Fees
- $196 Monthly HOA Fees
Parking
- 3 Car Garage
- Garage Door Opener
- Driveway
Home Design
- Barrel Roof Shape
Interior Spaces
- 2,495 Sq Ft Home
- 2-Story Property
- Ceiling Fan
- Blinds
- Family Room
- Sitting Room
- Den
- Utility Room
- Lake Views
- Attic
Kitchen
- Breakfast Area or Nook
- Eat-In Kitchen
- Breakfast Bar
- Electric Range
- Microwave
- Dishwasher
- Kitchen Island
- Disposal
Flooring
- Wood
- Ceramic Tile
Bedrooms and Bathrooms
- 4 Bedrooms | 1 Main Level Bedroom
- 3 Full Bathrooms
- Dual Sinks
- Separate Shower in Primary Bathroom
Laundry
- Laundry Room
- Dryer
Outdoor Features
- Patio
Schools
- Winston Park Elementary School
- Lyons Creek Middle School
- Monarch High School
Utilities
- Central Heating and Cooling System
- Cable TV Available
Listing and Financial Details
- Assessor Parcel Number 484207110990
Community Details
Overview
- Association fees include common area maintenance, recreation facilities, road maintenance, street lights
- Indigo Lakes Subdivision
Recreation
- Fitness Center
- Community Pool
Additional Features
- Community Wi-Fi
- Gated Community
Map
Home Values in the Area
Average Home Value in this Area
Tax History
| Year | Tax Paid | Tax Assessment Tax Assessment Total Assessment is a certain percentage of the fair market value that is determined by local assessors to be the total taxable value of land and additions on the property. | Land | Improvement |
|---|---|---|---|---|
| 2025 | $8,515 | $462,920 | -- | -- |
| 2024 | $8,199 | $449,880 | -- | -- |
| 2023 | $8,199 | $436,780 | $0 | $0 |
| 2022 | $7,865 | $424,060 | $0 | $0 |
| 2021 | $8,211 | $411,710 | $60,470 | $351,240 |
| 2020 | $8,193 | $411,710 | $60,470 | $351,240 |
| 2019 | $8,805 | $418,230 | $60,470 | $357,760 |
| 2018 | $8,402 | $391,680 | $60,470 | $331,210 |
| 2017 | $7,791 | $351,420 | $0 | $0 |
| 2016 | $7,098 | $319,480 | $0 | $0 |
| 2015 | $7,422 | $316,050 | $0 | $0 |
| 2014 | $6,663 | $287,320 | $0 | $0 |
| 2013 | -- | $270,890 | $60,470 | $210,420 |
Property History
| Date | Event | Price | Change | Sq Ft Price |
|---|---|---|---|---|
| 03/18/2025 03/18/25 | Price Changed | $694,475 | 0.0% | $278 / Sq Ft |
| 02/26/2025 02/26/25 | Price Changed | $694,500 | -0.1% | $278 / Sq Ft |
| 01/18/2025 01/18/25 | Price Changed | $695,000 | -3.5% | $279 / Sq Ft |
| 01/10/2025 01/10/25 | Price Changed | $720,000 | -1.4% | $289 / Sq Ft |
| 12/05/2024 12/05/24 | For Sale | $730,000 | -- | $293 / Sq Ft |
Deed History
| Date | Type | Sale Price | Title Company |
|---|---|---|---|
| Warranty Deed | $219,300 | -- |
Mortgage History
| Date | Status | Loan Amount | Loan Type |
|---|---|---|---|
| Closed | $197,300 | Unknown | |
| Closed | $197,300 | New Conventional |
Similar Homes in the area
Source: BeachesMLS (Greater Fort Lauderdale)
MLS Number: F10474801
APN: 48-42-07-11-0990
- 4819 NW 53rd Cir
- 5051 Wiles Rd Unit 201
- 5035 Wiles Rd Unit 204
- 5031 Wiles Rd Unit 107
- 5031 Wiles Rd Unit 202
- 5035 Wiles Rd Unit 102
- 5055 Wiles Rd Unit 307
- 5011 Wiles Rd Unit 207
- 5021 Wiles Rd Unit 305
- 5051 Wiles Rd Unit 202
- 5446 NW 49th Ct
- 4848 N State Road 7 Unit 4303
- 4856 N State Road 7 Unit 108
- 4852 N State Road 7 Unit 3303
- 4816 N State Road 7 Unit 102
- 4816 N State Road 7 Unit 11108
- 4820 N State Road 7 Unit 10105
- 4848 N State Road 7 Unit 4305
- 4828 N State Road 7 Unit 8205
- 4848 N State Road 7 Unit 4306
