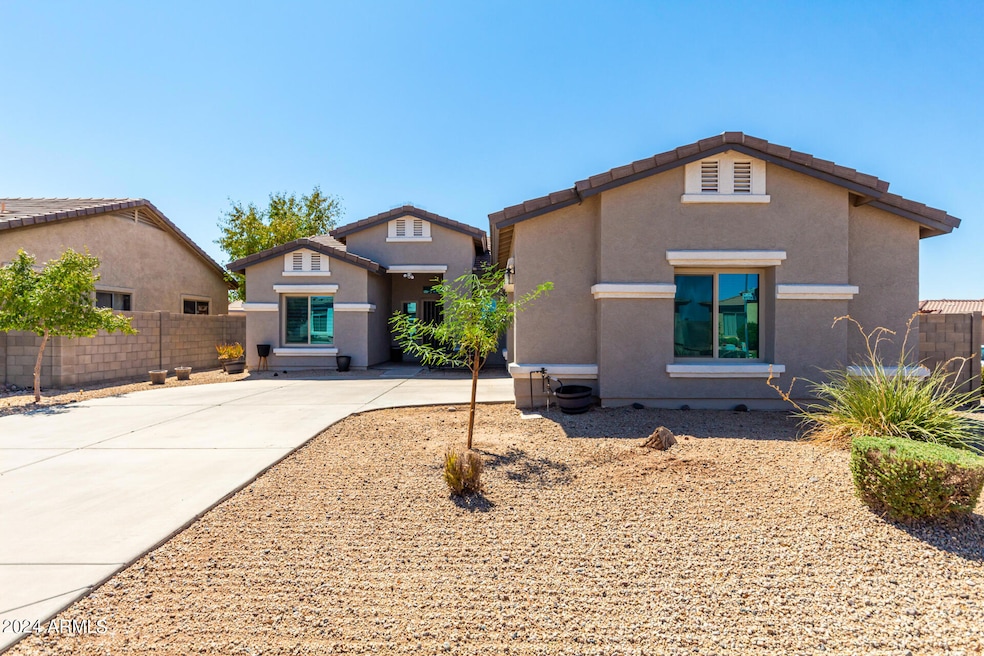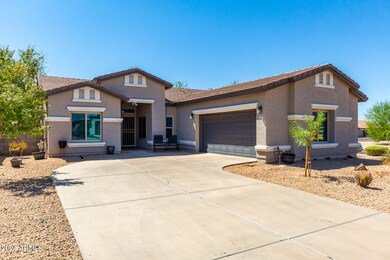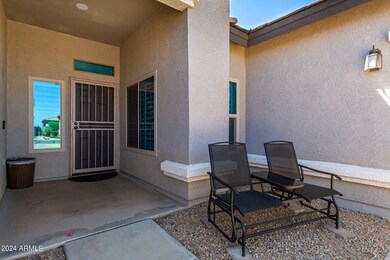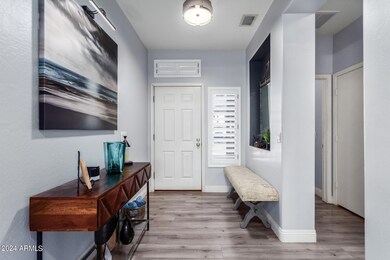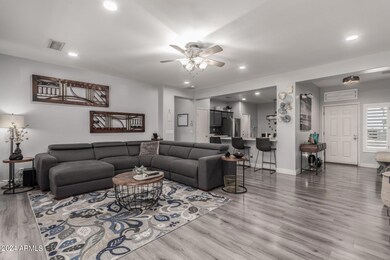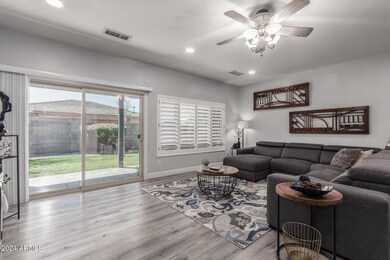
5337 W Grenadine Rd Laveen, AZ 85339
Laveen NeighborhoodHighlights
- Mountain View
- Spanish Architecture
- Covered patio or porch
- Phoenix Coding Academy Rated A
- Granite Countertops
- 1-minute walk to Riverwalk Villages Park East
About This Home
As of November 2024Welcome to the finest home in River Walk! This beautifully remodeled single-story home offers BRAND NEW dual pane windows and shutters throughout and a well-designed split floor plan with 3 bedrooms and 2 bathrooms. The spacious great room opens to the kitchen, complete with an eat-in dining area, breakfast bar, painted cabinets, glass tile backsplash, granite countertops, and gas appliances with an electric option. Enjoy wood-like tile flooring, updated wiring, and bathrooms. The primary room features a luxurious en-suite with a stand-alone soaking tub, glass-enclosed shower, quartz countertop and a walk-in closet. Situated on a corner lot with North/South exposure, irrigation, an extended covered patio with no two-story homes behind, this home is perfect for relaxing and entertaining.
Home Details
Home Type
- Single Family
Est. Annual Taxes
- $1,671
Year Built
- Built in 2002
Lot Details
- 7,119 Sq Ft Lot
- Block Wall Fence
- Front and Back Yard Sprinklers
- Grass Covered Lot
HOA Fees
- $80 Monthly HOA Fees
Parking
- 2 Car Garage
Home Design
- Spanish Architecture
- Wood Frame Construction
- Tile Roof
- Stucco
Interior Spaces
- 1,597 Sq Ft Home
- 1-Story Property
- Double Pane Windows
- ENERGY STAR Qualified Windows
- Mountain Views
Kitchen
- Kitchen Updated in 2022
- Eat-In Kitchen
- Breakfast Bar
- Gas Cooktop
- Granite Countertops
Flooring
- Floors Updated in 2022
- Laminate
- Tile
Bedrooms and Bathrooms
- 3 Bedrooms
- Bathroom Updated in 2022
- 2 Bathrooms
- Bathtub With Separate Shower Stall
Outdoor Features
- Covered patio or porch
- Playground
Schools
- Vista Del Sur Accelerated Elementary And Middle School
- Betty Fairfax High School
Utilities
- Refrigerated Cooling System
- Heating System Uses Natural Gas
- Wiring Updated in 2022
Additional Features
- No Interior Steps
- Property is near a bus stop
Listing and Financial Details
- Tax Lot 176
- Assessor Parcel Number 104-74-184
Community Details
Overview
- Association fees include ground maintenance
- City Property Manage Association, Phone Number (602) 437-4777
- Built by Elliott
- River Walk Villages Phase 1 Subdivision, Cottonwood Floorplan
Recreation
- Community Playground
- Bike Trail
Map
Home Values in the Area
Average Home Value in this Area
Property History
| Date | Event | Price | Change | Sq Ft Price |
|---|---|---|---|---|
| 11/26/2024 11/26/24 | Sold | $415,000 | 0.0% | $260 / Sq Ft |
| 10/22/2024 10/22/24 | Price Changed | $415,000 | -1.2% | $260 / Sq Ft |
| 09/14/2024 09/14/24 | For Sale | $420,000 | -- | $263 / Sq Ft |
Tax History
| Year | Tax Paid | Tax Assessment Tax Assessment Total Assessment is a certain percentage of the fair market value that is determined by local assessors to be the total taxable value of land and additions on the property. | Land | Improvement |
|---|---|---|---|---|
| 2025 | $1,703 | $12,248 | -- | -- |
| 2024 | $1,671 | $11,665 | -- | -- |
| 2023 | $1,671 | $27,630 | $5,520 | $22,110 |
| 2022 | $1,620 | $20,420 | $4,080 | $16,340 |
| 2021 | $1,633 | $18,900 | $3,780 | $15,120 |
| 2020 | $1,590 | $16,960 | $3,390 | $13,570 |
| 2019 | $1,594 | $15,410 | $3,080 | $12,330 |
| 2018 | $1,516 | $14,080 | $2,810 | $11,270 |
| 2017 | $1,434 | $12,130 | $2,420 | $9,710 |
| 2016 | $1,361 | $11,450 | $2,290 | $9,160 |
| 2015 | $1,226 | $10,920 | $2,180 | $8,740 |
Mortgage History
| Date | Status | Loan Amount | Loan Type |
|---|---|---|---|
| Open | $407,483 | FHA | |
| Previous Owner | $18,000 | Credit Line Revolving | |
| Previous Owner | $10,000 | Credit Line Revolving | |
| Previous Owner | $160,000 | Purchase Money Mortgage | |
| Previous Owner | $147,035 | FHA |
Deed History
| Date | Type | Sale Price | Title Company |
|---|---|---|---|
| Warranty Deed | $415,000 | Teema Title & Escrow Agency | |
| Warranty Deed | -- | Intracoastal Title Agency Ll | |
| Cash Sale Deed | $109,000 | Security Title Agency | |
| Warranty Deed | $149,113 | Security Title Agency |
Similar Homes in the area
Source: Arizona Regional Multiple Listing Service (ARMLS)
MLS Number: 6754782
APN: 104-74-184
- 5318 W Grenadine Rd
- 5313 W Jessica Ln
- 5234 W Huntington Dr
- 5529 W Huntington Dr
- 5635 W Pecan Rd
- 5822 W Huntington Dr
- 4943 W Lynne Ln
- 5415 W Novak Way
- 5836 S 58th Glen
- 5345 W Leodra Ln
- 4925 W Nancy Ln
- 5750 W T Ryan Ln
- 5218 W Lydia Ln
- 6405 S 50th Ln
- 5132 W Lydia Ln
- 6506 S 50th Ln
- 6618 S 54th Ln
- 5721 W Getty Dr
- 5240 W St Kateri Dr
- 5145 W Odeum Ln Unit A
