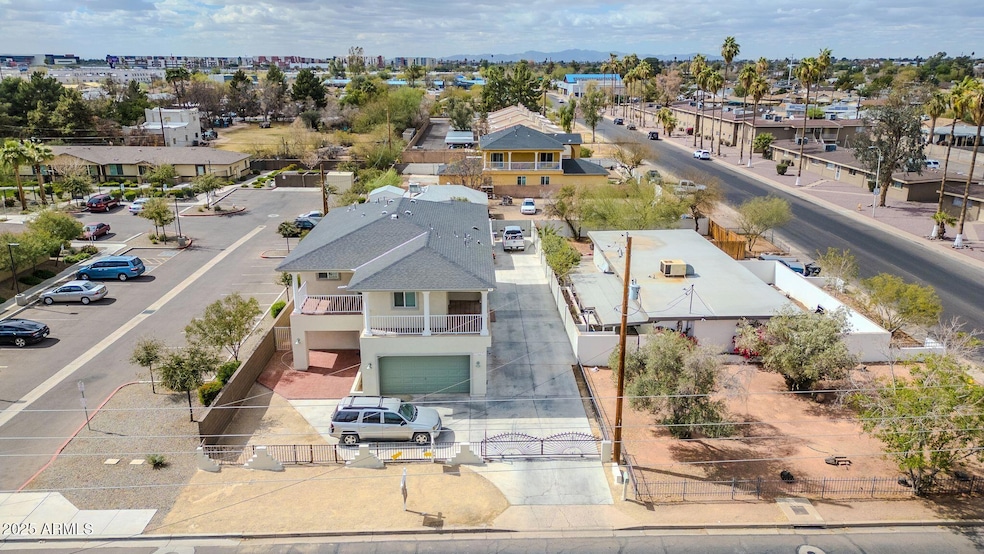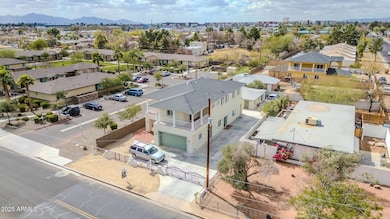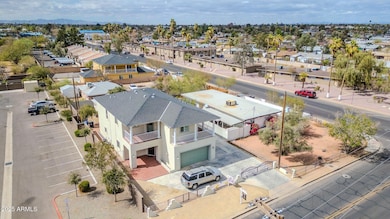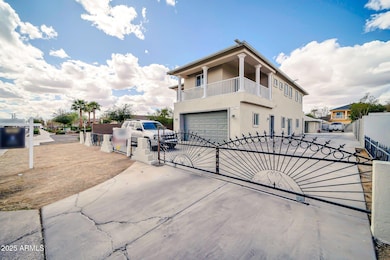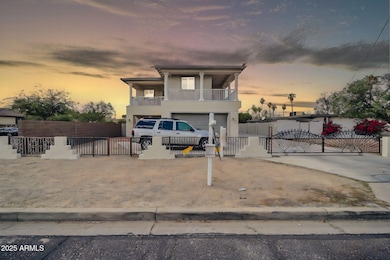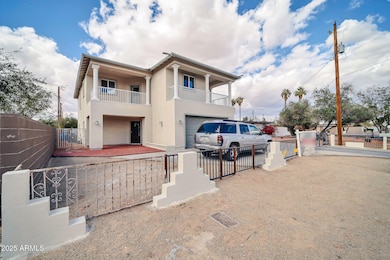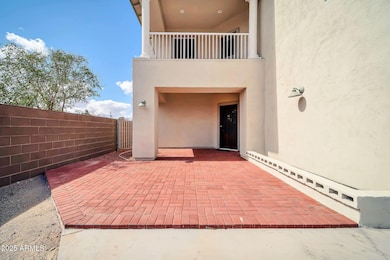
5338 N 21st Ave Phoenix, AZ 85015
Alhambra NeighborhoodEstimated payment $4,545/month
Highlights
- Guest House
- Gated Parking
- Wood Flooring
- Phoenix Coding Academy Rated A
- Mountain View
- Spanish Architecture
About This Home
Discover this exceptional property in the heart of Central Phoenix, featuring a beautifully designed main house built in 2019 and a charming guest house from 1946. The main home offers 4 bedrooms, 4.5 bathrooms, and a den, with three ensuite bedrooms for ultimate privacy. Step inside to an impressive open-concept great room, complemented by tile and wood flooring throughout. The kitchen is a chef's dream, boasting newly painted cabinets, granite countertops, and a spacious island, perfect for entertaining. Enjoy breathtaking mountain views from two balconies, creating a serene retreat. The guest house preserves its original character while providing 3 bedrooms and 1 bathroom, ideal for extended family, visitors, or rental opportunities.
Home Details
Home Type
- Single Family
Est. Annual Taxes
- $4,293
Year Built
- Built in 2019
Lot Details
- 8,663 Sq Ft Lot
- Block Wall Fence
Parking
- 6 Open Parking Spaces
- 2 Car Garage
- Gated Parking
Home Design
- Spanish Architecture
- Wood Frame Construction
- Composition Roof
- Stucco
Interior Spaces
- 3,071 Sq Ft Home
- 2-Story Property
- Ceiling Fan
- Double Pane Windows
- Mountain Views
Kitchen
- Breakfast Bar
- Built-In Microwave
- Granite Countertops
Flooring
- Wood
- Tile
Bedrooms and Bathrooms
- 7 Bedrooms
- Primary Bathroom is a Full Bathroom
- 5.5 Bathrooms
- Dual Vanity Sinks in Primary Bathroom
Schools
- Alhambra Traditional Elementary And Middle School
- Phoenix Union Bioscience High School
Utilities
- Refrigerated Cooling System
- Heating Available
- High Speed Internet
Additional Features
- Balcony
- Guest House
Community Details
- No Home Owners Association
- Association fees include no fees
- Camelback Vista Subdivision
Listing and Financial Details
- Tax Lot 3
- Assessor Parcel Number 153-22-001-A
Map
Home Values in the Area
Average Home Value in this Area
Tax History
| Year | Tax Paid | Tax Assessment Tax Assessment Total Assessment is a certain percentage of the fair market value that is determined by local assessors to be the total taxable value of land and additions on the property. | Land | Improvement |
|---|---|---|---|---|
| 2025 | $4,293 | $29,888 | -- | -- |
| 2024 | $4,314 | $28,465 | -- | -- |
| 2023 | $4,314 | $46,550 | $9,310 | $37,240 |
| 2022 | $4,247 | $37,120 | $7,420 | $29,700 |
| 2021 | $4,287 | $36,160 | $7,230 | $28,930 |
| 2020 | $1,146 | $12,350 | $2,470 | $9,880 |
| 2019 | $1,132 | $10,300 | $2,060 | $8,240 |
| 2018 | $1,045 | $8,970 | $1,790 | $7,180 |
| 2017 | $1,032 | $7,500 | $1,500 | $6,000 |
| 2016 | $474 | $6,330 | $1,260 | $5,070 |
| 2015 | $449 | $5,960 | $1,190 | $4,770 |
Property History
| Date | Event | Price | Change | Sq Ft Price |
|---|---|---|---|---|
| 03/04/2025 03/04/25 | For Sale | $750,000 | 0.0% | $244 / Sq Ft |
| 09/20/2020 09/20/20 | Rented | $3,500 | -22.2% | -- |
| 08/31/2020 08/31/20 | Under Contract | -- | -- | -- |
| 06/17/2020 06/17/20 | For Rent | $4,500 | 0.0% | -- |
| 02/16/2018 02/16/18 | Sold | $103,000 | -10.4% | $114 / Sq Ft |
| 01/18/2018 01/18/18 | For Sale | $115,000 | -- | $128 / Sq Ft |
Deed History
| Date | Type | Sale Price | Title Company |
|---|---|---|---|
| Special Warranty Deed | -- | -- | |
| Warranty Deed | $103,000 | First Arizona Title Agency | |
| Warranty Deed | $63,000 | North American Title Company | |
| Cash Sale Deed | $37,000 | North American Title Company |
Mortgage History
| Date | Status | Loan Amount | Loan Type |
|---|---|---|---|
| Previous Owner | $40,000 | Unknown | |
| Previous Owner | $55,000 | Stand Alone First | |
| Previous Owner | $55,000 | Unknown | |
| Previous Owner | $20,000 | Stand Alone Second | |
| Previous Owner | $13,000 | Credit Line Revolving | |
| Previous Owner | $6,000 | Credit Line Revolving |
Similar Homes in the area
Source: Arizona Regional Multiple Listing Service (ARMLS)
MLS Number: 6829997
APN: 153-22-001A
- 2150 W Missouri Ave Unit 120
- 2150 W Missouri Ave Unit 210
- 2150 W Missouri Ave Unit 121
- 5525 N 21st Ave
- 5302 N 22nd Ave
- 5202 N 21st Ave
- 5214 N 19th Dr
- 2045 W Colter St
- 2303 W Marshall Ave
- 2114 W San Miguel Ave Unit 1
- 1934 W Colter St
- 5347 N 19th Ave Unit 1
- 1862 W Vermont Ave
- 2045 W Orange Dr
- 5110 N 21st Ave
- 2324 W Luke Ave
- 1919 W Colter St Unit B6
- 1919 W Colter St Unit F6
- 2301 W Montebello Ave
- 5102 N 20th Ave
